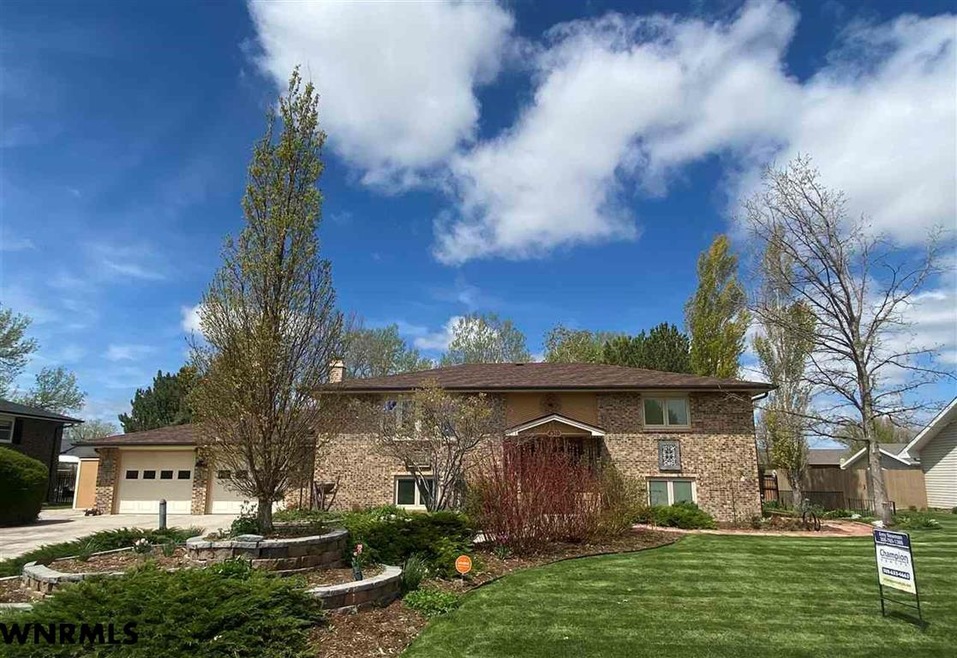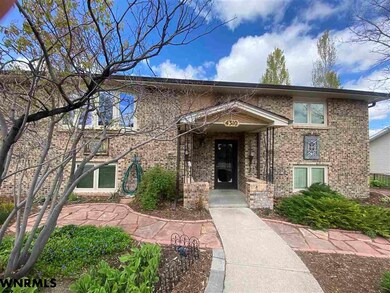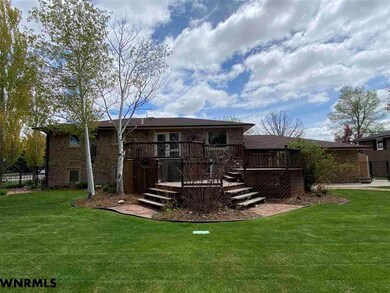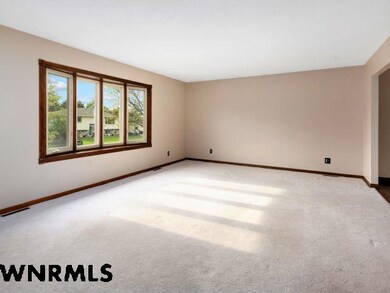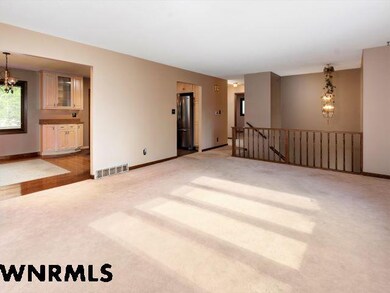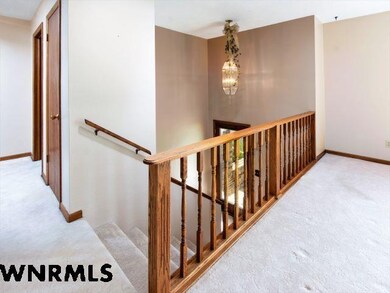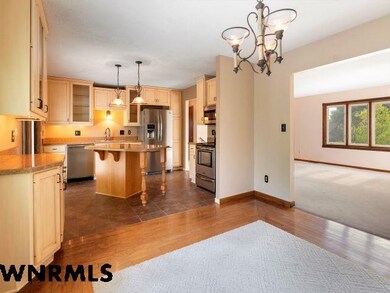
4310 Birch Ave Scottsbluff, NE 69361
About This Home
As of October 2024Price Reduction! Seller is offering an allowance of $8,000 to make this home your own. This brick, bi-level home is located just outside the city limits and less than 2 miles from town. 4 bedroom, 2 large bathrooms with a jetted tub in the upstairs bath. A large living room and a large family room for entertaining. updated kitchen with stainless steel appliances and a formal dining area. Pella windows with built-in shades have been updated throughout the home. New 30-year roof and gutter screens were installed in July 2020. Plenty of room to park your vehicles in the oversized 2-car attached garage. This home has a beautiful yard with underground sprinklers and a drip system in the front and back yard to keep the lawn green and flowers watered. Spend your evenings in the backyard on the 3-tier deck relaxing or entertaining. New rod iron fence around the backyard. Home has a well, heat pump and a water softener.
Ownership History
Purchase Details
Home Financials for this Owner
Home Financials are based on the most recent Mortgage that was taken out on this home.Purchase Details
Home Financials for this Owner
Home Financials are based on the most recent Mortgage that was taken out on this home.Purchase Details
Home Financials for this Owner
Home Financials are based on the most recent Mortgage that was taken out on this home.Similar Homes in Scottsbluff, NE
Home Values in the Area
Average Home Value in this Area
Purchase History
| Date | Type | Sale Price | Title Company |
|---|---|---|---|
| Warranty Deed | $325,000 | Title Express | |
| Deed | -- | -- | |
| Warranty Deed | $265,000 | Title Express Services |
Mortgage History
| Date | Status | Loan Amount | Loan Type |
|---|---|---|---|
| Closed | $323,326 | Construction | |
| Previous Owner | $249,040 | New Conventional |
Property History
| Date | Event | Price | Change | Sq Ft Price |
|---|---|---|---|---|
| 10/01/2024 10/01/24 | Sold | $325,000 | -3.0% | $225 / Sq Ft |
| 08/26/2024 08/26/24 | Pending | -- | -- | -- |
| 08/15/2024 08/15/24 | Price Changed | $335,000 | -4.3% | $232 / Sq Ft |
| 07/30/2024 07/30/24 | For Sale | $350,000 | +32.1% | $243 / Sq Ft |
| 06/29/2021 06/29/21 | Sold | $264,900 | -5.1% | $184 / Sq Ft |
| 05/29/2021 05/29/21 | Pending | -- | -- | -- |
| 05/18/2021 05/18/21 | For Sale | $279,000 | -- | $193 / Sq Ft |
Tax History Compared to Growth
Tax History
| Year | Tax Paid | Tax Assessment Tax Assessment Total Assessment is a certain percentage of the fair market value that is determined by local assessors to be the total taxable value of land and additions on the property. | Land | Improvement |
|---|---|---|---|---|
| 2024 | $2,954 | $271,115 | $20,500 | $250,615 |
| 2023 | $3,975 | $214,973 | $16,072 | $198,901 |
| 2022 | $3,975 | $214,973 | $16,072 | $198,901 |
| 2021 | $3,931 | $209,180 | $16,072 | $193,108 |
| 2020 | $3,656 | $193,235 | $16,072 | $177,163 |
| 2019 | $3,645 | $192,963 | $15,800 | $177,163 |
| 2018 | $3,364 | $176,857 | $15,800 | $161,057 |
| 2017 | $3,376 | $176,857 | $15,800 | $161,057 |
| 2016 | $3,380 | $176,857 | $15,800 | $161,057 |
| 2015 | $3,353 | $176,857 | $15,800 | $161,057 |
| 2014 | $3,116 | $176,857 | $15,800 | $161,057 |
| 2012 | -- | $172,166 | $15,800 | $156,366 |
Agents Affiliated with this Home
-
AMBER HOWELL
A
Seller's Agent in 2024
AMBER HOWELL
HOME TEAM REALTY INC
(308) 631-7733
110 Total Sales
-
Donna Garl

Buyer's Agent in 2024
Donna Garl
NEBRASKA REALTY
(308) 631-1576
164 Total Sales
-
Amy Newman

Seller's Agent in 2021
Amy Newman
CHAMPION REALTY LLC
(308) 765-1366
287 Total Sales
-
ERIKA GUERRERO
E
Buyer's Agent in 2021
ERIKA GUERRERO
CHAMPION REALTY LLC
(308) 672-3323
71 Total Sales
Map
Source: Western Nebraska Board of REALTORS®
MLS Number: 23265
APN: 010233911
- 4501 Birch Ave
- 4301 Shady Ln
- 2909 W 42nd St
- 190094 University St
- 1102 Mockingbird Dr
- 3310 Avenue H
- 720 W 36th St
- 806 W 36th St
- 2809 Avenue I
- 10 Stoney Creek Dr
- 4 Stoney Creek Dr
- 2809 Dineen Ave
- 17 Stoney Creek Dr
- 2914 Avenue G
- 2918 Avenue F
- 2303 42nd St
- 3601 Avenue I
- 2809 Avenue D
- 3010 Avenue B
- 2513 Avenue F
