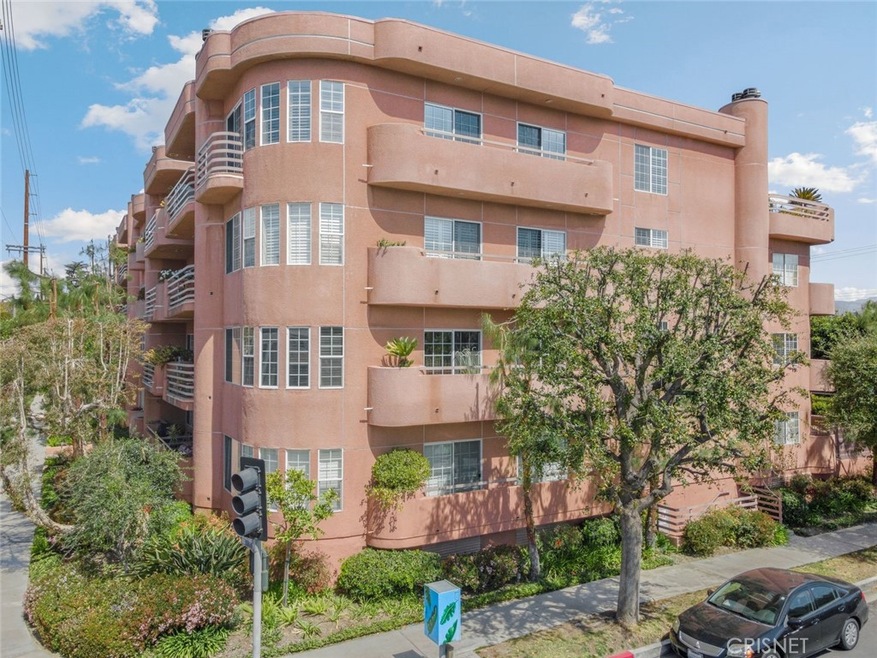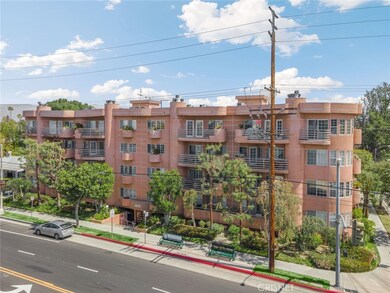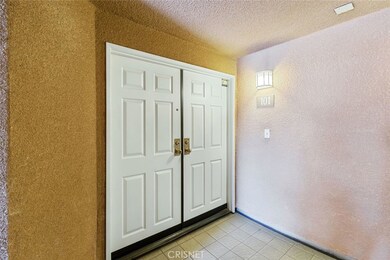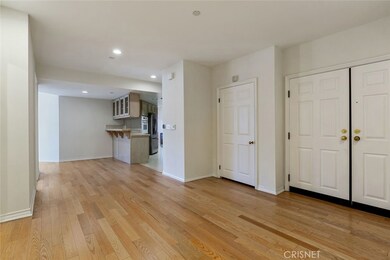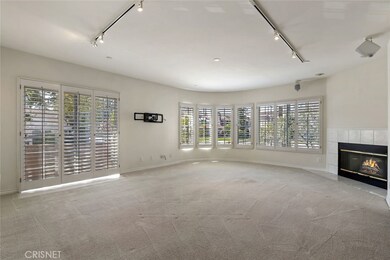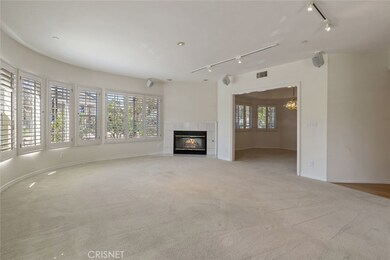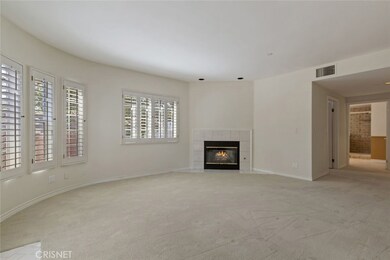
4310 Cahuenga Blvd Unit 101 Toluca Lake, CA 91602
Toluca Lake NeighborhoodHighlights
- Private Pool
- Primary Bedroom Suite
- 0.46 Acre Lot
- Rio Vista Elementary Rated A-
- City Lights View
- Fireplace in Primary Bedroom
About This Home
As of April 2021Exceptionally rare opportunity in one of the most sought-after buildings in Toluca Lake. 2,351 sq ft, 3 bed, 2.5 bath, 1st floor, one level w/ high ceilings, hardwood floors, top of the line central air with Ecobee smart control system, ceiling-mounted, high-end B&W home theater speaker system, huge master bedroom w gas fireplace, walk-in closet and beautiful master bath, 2nd bedroom w walk-in closet, 3rd bedroom (currently configured as den/office), 3 private patio spaces, with enormous back patio spanning both main bedrooms, individual laundry room, full kitchen w breakfast nook, beautiful open entryway, and more. The living room includes a 2nd gas fireplace, wall-mount for a flat screen TV, and tons of light. The octagonal dining room sits next to the kitchen, the front patio, and ample cabinet space. This small, 14-unit building sits on the edge of beautiful Toluca Lake, with easy access to fwys, shopping, and local restaurants. Two side by side underground parking spots with 2 private storage units, and access through the garden-like lobby atrium. The building also includes a large pool and spa, easily accessible from the back patio, and EQ insurance. The unit comes with three built-in planters, an outdoor grill, and a wine cooler. The light coming through the plantation shutters and wrap-around windows on this art deco style building is truly extraordinary. The front to back southern exposure of the unit provides unique design options. This unit is truly is a must-see!
Last Agent to Sell the Property
Keller Williams Realty-Studio City License #01768345 Listed on: 03/25/2021

Property Details
Home Type
- Condominium
Est. Annual Taxes
- $7,821
Year Built
- Built in 1991
Lot Details
- End Unit
- 1 Common Wall
HOA Fees
- $760 Monthly HOA Fees
Parking
- 2 Car Garage
Property Views
- City Lights
- Mountain
- Hills
- Neighborhood
Interior Spaces
- 2,351 Sq Ft Home
- Gas Fireplace
- Living Room with Fireplace
- Home Office
- Laundry Room
Bedrooms and Bathrooms
- 3 Main Level Bedrooms
- Fireplace in Primary Bedroom
- Primary Bedroom Suite
- Walk-In Closet
Additional Features
- Private Pool
- Central Heating and Cooling System
Listing and Financial Details
- Earthquake Insurance Required
- Tax Lot 1
- Tax Tract Number 49410
- Assessor Parcel Number 2424013023
Community Details
Overview
- Master Insurance
- 14 Units
- Maintained Community
Recreation
- Community Pool
- Community Spa
Pet Policy
- Pets Allowed
- Pet Restriction
Security
- Resident Manager or Management On Site
Ownership History
Purchase Details
Home Financials for this Owner
Home Financials are based on the most recent Mortgage that was taken out on this home.Purchase Details
Home Financials for this Owner
Home Financials are based on the most recent Mortgage that was taken out on this home.Purchase Details
Home Financials for this Owner
Home Financials are based on the most recent Mortgage that was taken out on this home.Purchase Details
Home Financials for this Owner
Home Financials are based on the most recent Mortgage that was taken out on this home.Purchase Details
Purchase Details
Purchase Details
Home Financials for this Owner
Home Financials are based on the most recent Mortgage that was taken out on this home.Similar Homes in the area
Home Values in the Area
Average Home Value in this Area
Purchase History
| Date | Type | Sale Price | Title Company |
|---|---|---|---|
| Grant Deed | $902,000 | Lawyers Title Company | |
| Grant Deed | $662,500 | Lawyers Title | |
| Interfamily Deed Transfer | -- | -- | |
| Grant Deed | $665,000 | California Title Company | |
| Grant Deed | $598,000 | Fidelity | |
| Interfamily Deed Transfer | -- | -- | |
| Grant Deed | $445,000 | Lawyers Title Company | |
| Gift Deed | -- | Lawyers Title Company |
Mortgage History
| Date | Status | Loan Amount | Loan Type |
|---|---|---|---|
| Previous Owner | $500,000 | New Conventional | |
| Previous Owner | $281,791 | Unknown | |
| Previous Owner | $300,000 | Purchase Money Mortgage | |
| Previous Owner | $300,000 | Unknown | |
| Previous Owner | $333,750 | No Value Available |
Property History
| Date | Event | Price | Change | Sq Ft Price |
|---|---|---|---|---|
| 04/28/2021 04/28/21 | Sold | $902,000 | -1.8% | $384 / Sq Ft |
| 04/11/2021 04/11/21 | Pending | -- | -- | -- |
| 03/25/2021 03/25/21 | For Sale | $919,000 | +38.7% | $391 / Sq Ft |
| 03/24/2014 03/24/14 | Sold | $662,500 | -4.0% | $282 / Sq Ft |
| 02/03/2014 02/03/14 | Pending | -- | -- | -- |
| 01/06/2014 01/06/14 | For Sale | $690,000 | -- | $293 / Sq Ft |
Tax History Compared to Growth
Tax History
| Year | Tax Paid | Tax Assessment Tax Assessment Total Assessment is a certain percentage of the fair market value that is determined by local assessors to be the total taxable value of land and additions on the property. | Land | Improvement |
|---|---|---|---|---|
| 2024 | $7,821 | $637,357 | $339,415 | $297,942 |
| 2023 | $9,621 | $780,590 | $496,751 | $283,839 |
| 2022 | $9,171 | $765,285 | $487,011 | $278,274 |
| 2021 | $9,051 | $750,280 | $477,462 | $272,818 |
| 2020 | $9,142 | $742,588 | $472,567 | $270,021 |
| 2019 | $8,779 | $728,028 | $463,301 | $264,727 |
| 2018 | $8,743 | $713,754 | $454,217 | $259,537 |
| 2016 | $8,343 | $686,040 | $436,580 | $249,460 |
| 2015 | $8,222 | $675,736 | $430,023 | $245,713 |
| 2014 | $2,810 | $216,145 | $38,211 | $177,934 |
Agents Affiliated with this Home
-
Priya Dua

Seller's Agent in 2021
Priya Dua
Keller Williams Realty-Studio City
(818) 788-5400
3 in this area
51 Total Sales
-
J
Seller's Agent in 2014
James Busalacchi
Keller Williams Real Estate Services
Map
Source: California Regional Multiple Listing Service (CRMLS)
MLS Number: SR21060229
APN: 2424-013-023
- 4310 Cahuenga Blvd Unit 304
- 10531 Woodbridge St
- 10659 Bloomfield St
- 10454 Moorpark St
- 4406 Cahuenga Blvd
- 10717 Bloomfield St
- 4426 Auckland Ave
- 4406 Moorpark Way
- 4401 Moorpark Way Unit 106
- 10817 Whipple St Unit 15
- 4414 Moorpark Way Unit 7
- 4414 Moorpark Way Unit 11
- 10348 Woodbridge St
- 10351 Whipple St
- 10344 Woodbridge St
- 4445 Cartwright Ave Unit 212
- 4445 Cartwright Ave Unit 207
- 10824 Bloomfield St Unit 208
- 10633 Chiquita St
- 10458 Riverside Dr
