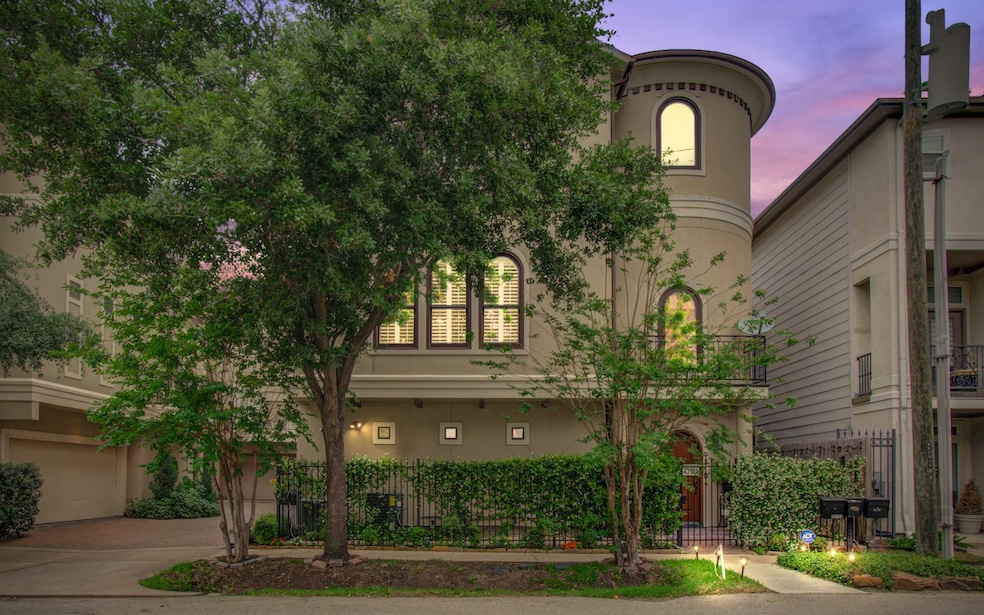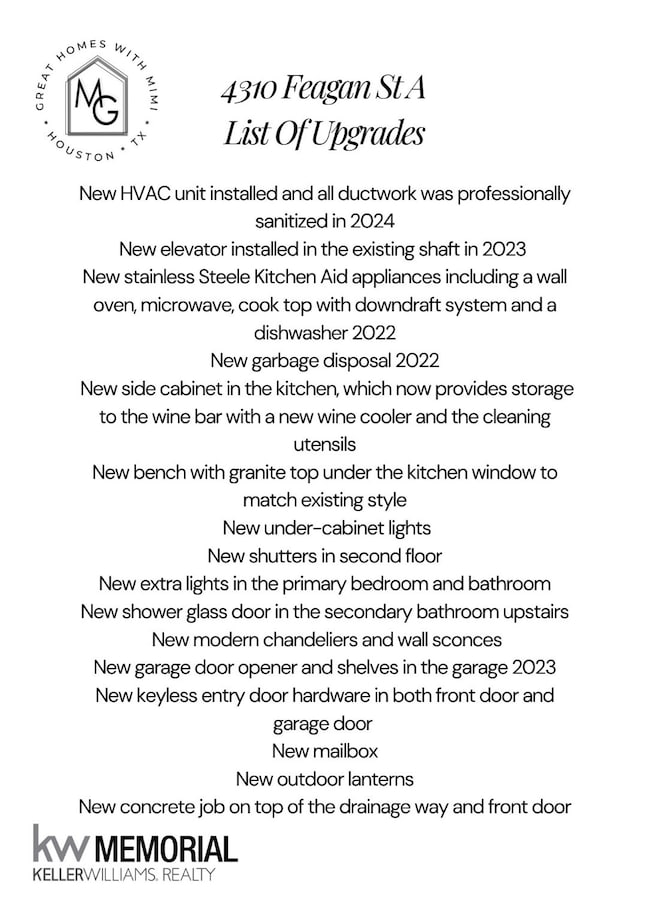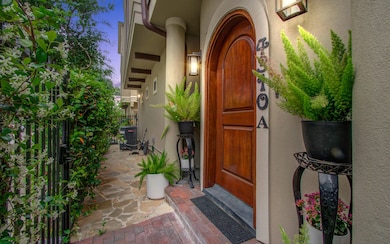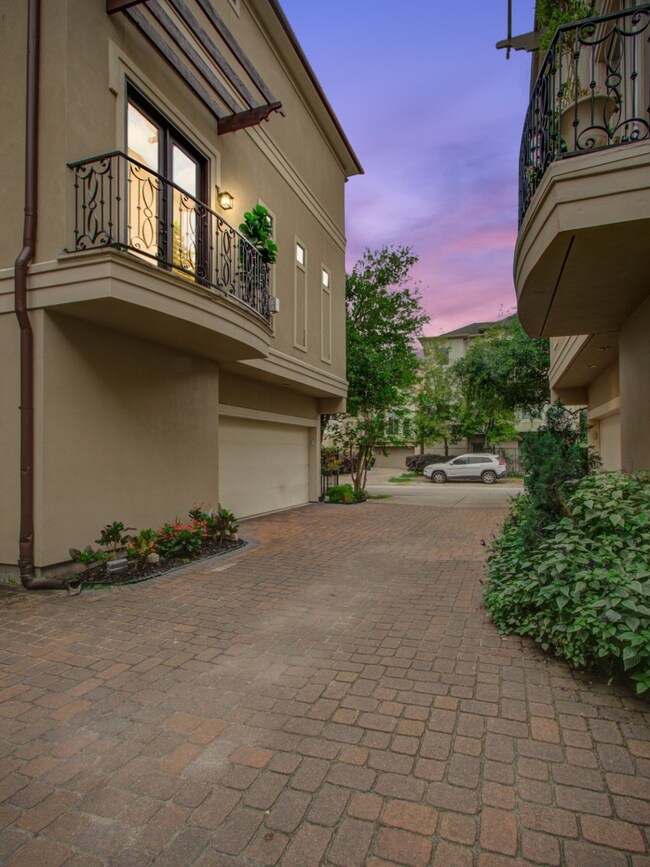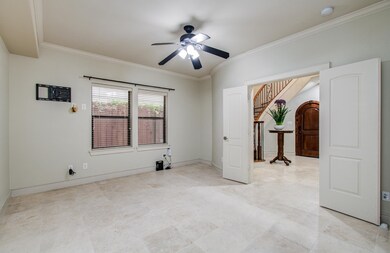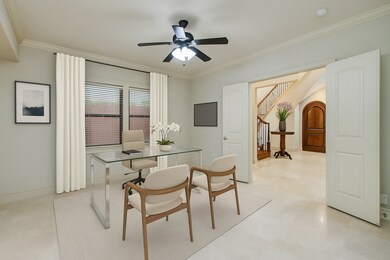
4310 Feagan St Unit A Houston, TX 77007
Memorial Heights NeighborhoodEstimated payment $4,512/month
Highlights
- Spa
- Wood Flooring
- High Ceiling
- Contemporary Architecture
- Corner Lot
- Granite Countertops
About This Home
Luxury, Location, Lifestyle — Elevated Living with a Private Elevator in desirable Rice Military, this amazing townhouse has it all. A striking wrought-iron staircase greets you at the entrance, paired with a newly installed ELEVATOR for effortless access to all levels.
The first-floor bedroom with ensuite bath offers flexible use as a guest suite or private home office. On the second floor, expansive living and dining spaces flow seamlessly, ideal for entertaining with a large island and new KitchenAid appliances (2022).
Retreat to the third-floor primary suite offering serene tree-lined views and the 3rd bedroom with ensuite bath. Continuous oak flooring with some travertine, and thoughtful upgrades, including a brand-new HVAC system (2024) and modern new light fixtures.
NO HOA, proximity to premier shopping and dining, and zoning to top-rated schools — all surrounded by Houston’s best green spaces.
Come experience this exceptional home — you’ll never want to leave!
Home Details
Home Type
- Single Family
Est. Annual Taxes
- $10,991
Year Built
- Built in 2006
Lot Details
- 1,642 Sq Ft Lot
- South Facing Home
- Corner Lot
Parking
- 2 Car Attached Garage
Home Design
- Contemporary Architecture
- Mediterranean Architecture
- Pillar, Post or Pier Foundation
- Slab Foundation
- Composition Roof
- Stucco
Interior Spaces
- 2,638 Sq Ft Home
- 3-Story Property
- Elevator
- High Ceiling
- Ceiling Fan
- Gas Log Fireplace
- Window Treatments
- Entrance Foyer
- Family Room Off Kitchen
- Living Room
- Dining Room
- Home Office
- Utility Room
- Washer and Gas Dryer Hookup
Kitchen
- Breakfast Bar
- Walk-In Pantry
- Double Oven
- Gas Oven
- Gas Cooktop
- Microwave
- Dishwasher
- Kitchen Island
- Granite Countertops
- Pots and Pans Drawers
- Self-Closing Drawers and Cabinet Doors
- Disposal
Flooring
- Wood
- Tile
- Travertine
Bedrooms and Bathrooms
- 3 Bedrooms
- En-Suite Primary Bedroom
- Double Vanity
- Single Vanity
- Soaking Tub
- Bathtub with Shower
- Separate Shower
Home Security
- Security System Owned
- Fire and Smoke Detector
Eco-Friendly Details
- ENERGY STAR Qualified Appliances
- Energy-Efficient Windows with Low Emissivity
- Energy-Efficient Exposure or Shade
- Energy-Efficient HVAC
- Energy-Efficient Insulation
- Energy-Efficient Thermostat
Outdoor Features
- Spa
- Balcony
Schools
- Memorial Elementary School
- Hogg Middle School
- Heights High School
Utilities
- Forced Air Zoned Heating and Cooling System
- Heating System Uses Gas
- Tankless Water Heater
Community Details
- Milano/Feagan Subdivision
Map
Home Values in the Area
Average Home Value in this Area
Tax History
| Year | Tax Paid | Tax Assessment Tax Assessment Total Assessment is a certain percentage of the fair market value that is determined by local assessors to be the total taxable value of land and additions on the property. | Land | Improvement |
|---|---|---|---|---|
| 2024 | $9,065 | $592,426 | $247,532 | $344,894 |
| 2023 | $9,065 | $545,505 | $247,532 | $297,973 |
| 2022 | $11,179 | $507,708 | $198,025 | $309,683 |
| 2021 | $11,164 | $487,716 | $198,025 | $289,691 |
| 2020 | $10,545 | $483,928 | $198,025 | $285,903 |
| 2019 | $10,975 | $433,713 | $187,024 | $246,689 |
| 2018 | $8,838 | $449,263 | $132,017 | $317,246 |
| 2017 | $11,318 | $447,600 | $132,017 | $315,583 |
| 2016 | $11,318 | $447,600 | $132,017 | $315,583 |
| 2015 | $8,674 | $540,153 | $132,017 | $408,136 |
| 2014 | $8,674 | $443,648 | $132,017 | $311,631 |
Property History
| Date | Event | Price | Change | Sq Ft Price |
|---|---|---|---|---|
| 07/08/2025 07/08/25 | Pending | -- | -- | -- |
| 06/06/2025 06/06/25 | For Sale | $649,900 | +16.7% | $246 / Sq Ft |
| 04/08/2022 04/08/22 | Sold | -- | -- | -- |
| 03/09/2022 03/09/22 | Pending | -- | -- | -- |
| 02/24/2022 02/24/22 | For Sale | $557,000 | -- | $209 / Sq Ft |
Purchase History
| Date | Type | Sale Price | Title Company |
|---|---|---|---|
| Deed | -- | Allegiance Title Company | |
| Vendors Lien | -- | Stewart Title Company | |
| Vendors Lien | -- | Stewart Title Company |
Mortgage History
| Date | Status | Loan Amount | Loan Type |
|---|---|---|---|
| Open | $436,404 | New Conventional | |
| Previous Owner | $300,000 | Purchase Money Mortgage | |
| Previous Owner | $324,000 | Purchase Money Mortgage | |
| Previous Owner | $60,750 | Stand Alone Second |
Similar Homes in the area
Source: Houston Association of REALTORS®
MLS Number: 18773518
APN: 1276750010006
- 4312 Dickson St Unit B
- 4316 Dickson St
- 4309 Dickson St
- 4303 Feagan St
- 4307 Dickson St
- 4305 Feagan St
- 4247 Dickson St
- 4403 Feagan St
- 4404 Dickson St Unit B
- 4230 Feagan St
- 4232 Feagan St
- 4205 Dickson St
- 4217 Gibson St Unit A
- 431 Jackson Hill St
- 4133 Dickson St
- 4314 Gibson St Unit B
- 4314 Gibson St Unit A
- 505 Jackson Hill St Unit 303
- 505 Jackson Hill St Unit 206
- 505 Jackson Hill St Unit 108
