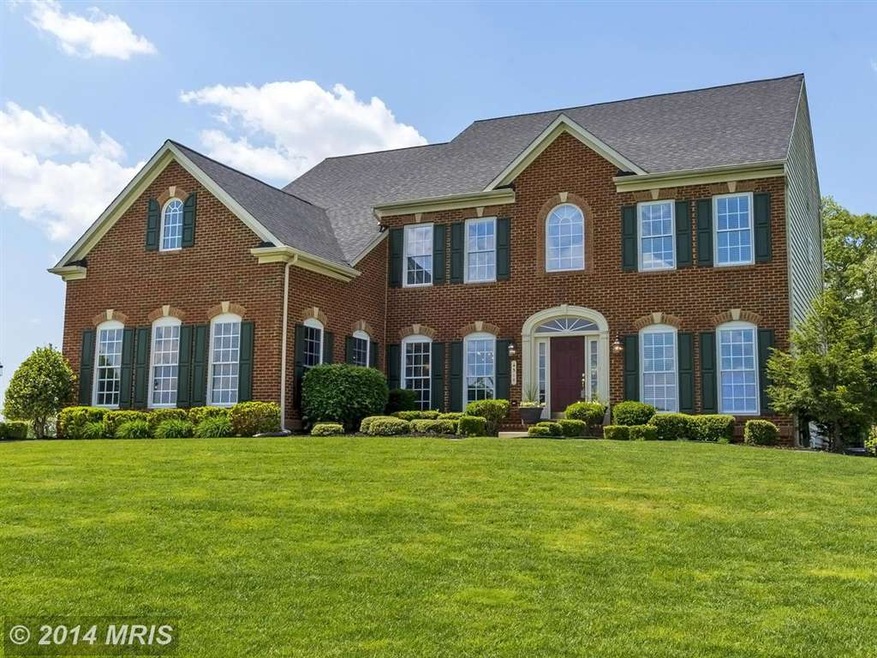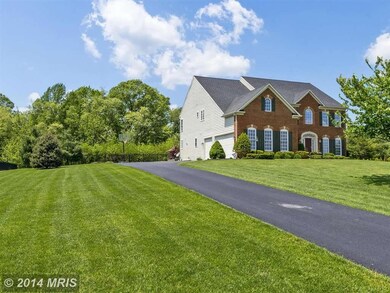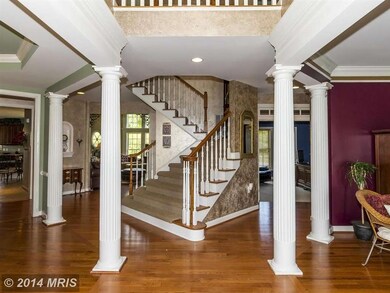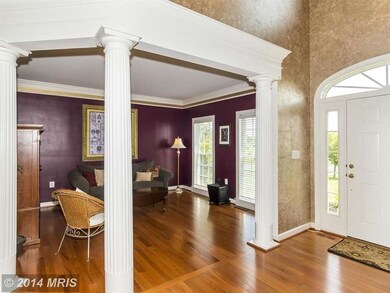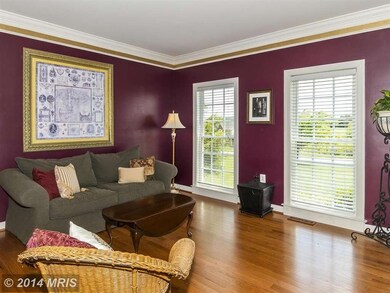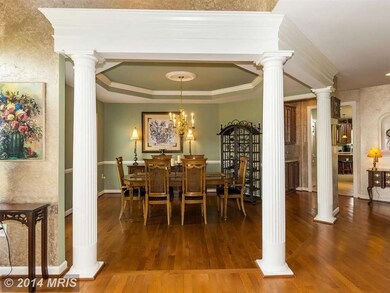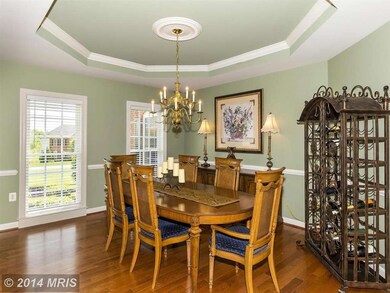
4310 Lake Forest Ct Finksburg, MD 21048
Estimated Value: $1,041,167 - $1,229,000
Highlights
- Private Pool
- 2 Acre Lot
- Curved or Spiral Staircase
- Mechanicsville Elementary School Rated A-
- Open Floorplan
- Colonial Architecture
About This Home
As of August 2014GORGEOUS HOME on 2 SPECTACULAR ACRES featuring an incredible HEATED SALT WATER POOL WITH WATERFALL, stone patios, and ELEGANT IRON FENCE! Lovely, OPEN floor plan! Hard wood thruout main level, 9 foot ceilings! 2 Stairways! 2-Story Family Room w/stone gas fireplace. Gourmet kitchen w/cherry cabinets. Perfect for entertaining or just relaxing! Come be mesmerized!!
Home Details
Home Type
- Single Family
Est. Annual Taxes
- $6,102
Year Built
- Built in 2004
Lot Details
- 2 Acre Lot
- Property is in very good condition
HOA Fees
- $52 Monthly HOA Fees
Parking
- 3 Car Attached Garage
- Side Facing Garage
- Garage Door Opener
Home Design
- Colonial Architecture
- Brick Exterior Construction
- Asphalt Roof
Interior Spaces
- Property has 3 Levels
- Open Floorplan
- Curved or Spiral Staircase
- Dual Staircase
- Crown Molding
- 1 Fireplace
- Family Room Off Kitchen
- Dining Area
- Wood Flooring
Kitchen
- Eat-In Kitchen
- Butlers Pantry
- Built-In Oven
- Cooktop
- Microwave
- Dishwasher
- Kitchen Island
- Upgraded Countertops
- Disposal
Bedrooms and Bathrooms
- 4 Bedrooms
- En-Suite Bathroom
- 3.5 Bathrooms
Unfinished Basement
- Walk-Up Access
- Side Exterior Basement Entry
- Basement with some natural light
Pool
- Private Pool
Utilities
- Cooling System Utilizes Bottled Gas
- Zoned Heating and Cooling System
- Vented Exhaust Fan
- Well
- Bottled Gas Water Heater
- Septic Tank
Community Details
- Lake Forest Subdivision
Listing and Financial Details
- Tax Lot 54
- Assessor Parcel Number 0704078330
Ownership History
Purchase Details
Home Financials for this Owner
Home Financials are based on the most recent Mortgage that was taken out on this home.Purchase Details
Purchase Details
Similar Homes in Finksburg, MD
Home Values in the Area
Average Home Value in this Area
Purchase History
| Date | Buyer | Sale Price | Title Company |
|---|---|---|---|
| Nieves Sotero | $627,500 | First American Title Ins Co | |
| Wiser John Howard | $645,775 | -- | |
| Nvr Inc | $207,500 | -- |
Mortgage History
| Date | Status | Borrower | Loan Amount |
|---|---|---|---|
| Open | Nieves Sotero | $399,000 | |
| Closed | Nieves Sotero | $470,625 | |
| Previous Owner | Wiser Jeanne Miller | $494,500 | |
| Previous Owner | Wiser Jeanne Miller | $100,000 | |
| Previous Owner | Wiser John H | $50,000 | |
| Previous Owner | Wiser Jeanne Miller | $644,000 |
Property History
| Date | Event | Price | Change | Sq Ft Price |
|---|---|---|---|---|
| 08/29/2014 08/29/14 | Sold | $627,500 | -3.4% | $145 / Sq Ft |
| 07/13/2014 07/13/14 | Pending | -- | -- | -- |
| 06/12/2014 06/12/14 | Price Changed | $649,900 | -1.4% | $150 / Sq Ft |
| 05/20/2014 05/20/14 | For Sale | $659,000 | -- | $152 / Sq Ft |
Tax History Compared to Growth
Tax History
| Year | Tax Paid | Tax Assessment Tax Assessment Total Assessment is a certain percentage of the fair market value that is determined by local assessors to be the total taxable value of land and additions on the property. | Land | Improvement |
|---|---|---|---|---|
| 2024 | $8,537 | $781,400 | $0 | $0 |
| 2023 | $8,121 | $732,800 | $0 | $0 |
| 2022 | $7,722 | $684,200 | $190,000 | $494,200 |
| 2021 | $15,622 | $680,600 | $0 | $0 |
| 2020 | $7,641 | $677,000 | $0 | $0 |
| 2019 | $7,669 | $673,400 | $190,000 | $483,400 |
| 2018 | $7,476 | $662,267 | $0 | $0 |
| 2017 | $7,352 | $651,133 | $0 | $0 |
| 2016 | -- | $640,000 | $0 | $0 |
| 2015 | -- | $604,900 | $0 | $0 |
| 2014 | -- | $569,800 | $0 | $0 |
Agents Affiliated with this Home
-
Laura Kittleman

Seller's Agent in 2014
Laura Kittleman
The KW Collective
(443) 364-8894
2 in this area
69 Total Sales
Map
Source: Bright MLS
MLS Number: 1003007220
APN: 04-078330
- 1873 Lakeland Dr
- 4600 Sykesville Rd Unit 120
- 2242 Bollinger Mill Rd
- 4004 Robin Hood Way
- 2355 Deer Park Rd
- 2552 Deer Park Rd
- 3424 Nottingham Rd
- 1973 Deer Park Rd Unit 3
- 3243 Niner Rd
- 3403 Pine Cir N
- 5262 Bartholow Rd
- 1086 Wilda Dr
- 4302 Howard Dr
- 1013 Wilda Dr
- 5423 Emerald Dr
- 2315 Erin Rd
- 1191 Lafayette Dr
- 1209 Millstone Ct
- 2204 Messina Ct
- 312 Klee Mill Rd
- 4310 Lake Forest Ct
- 4312 Lake Forest Ct
- 4308 Lake Forest Ct
- 4307 Lake Forest Ct
- 4314 Lake Forest Ct
- 4311 Lake Forest Ct
- 4318 Lake Forest Ct
- 4316 Lake Forest Ct
- 4306 Lake Forest Ct
- 4320 Lake Forest Ct
- 4315 Lake Forest Ct
- 4322 Lake Forest Ct
- 1884 Lakeland Dr
- 4302 Lake Forest Ct
- 1696 Sun Berry Ct
- 4216 Sykesville Rd Unit B
- 4216 Sykesville Rd Unit A
- 4303 Lake Forest Ct
- 1882 Lakeland Dr
- 4218 Sykesville Rd
