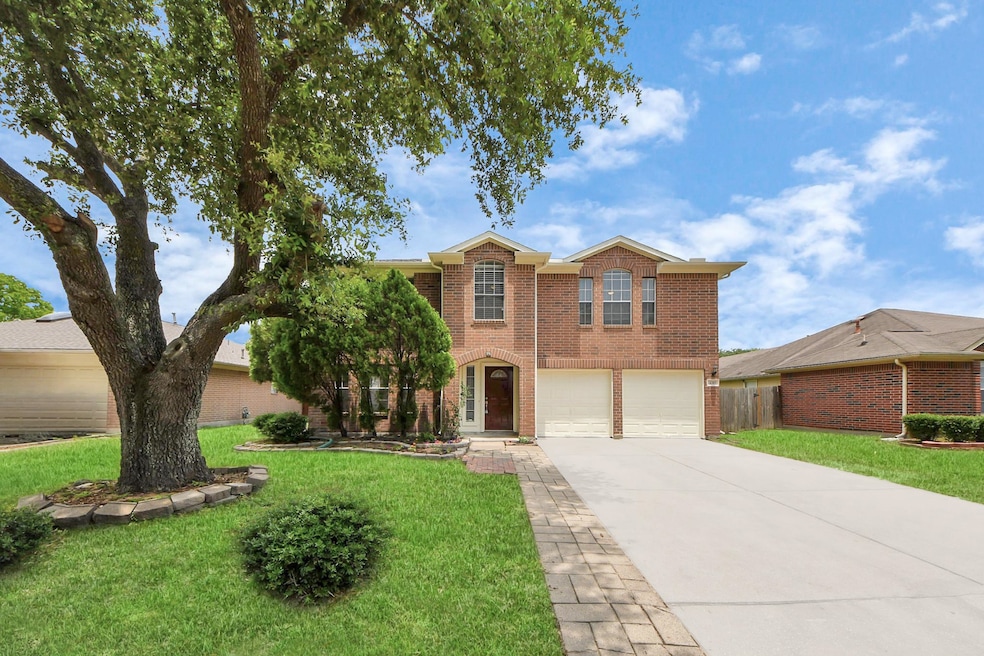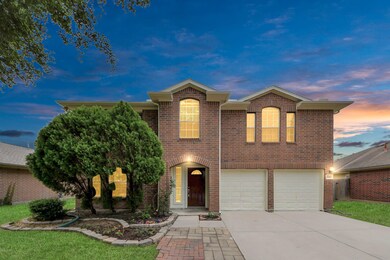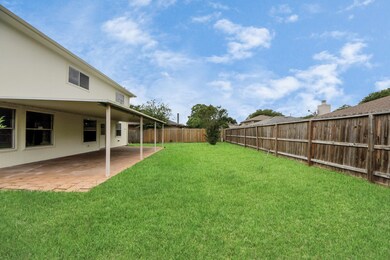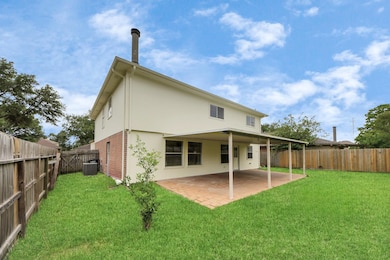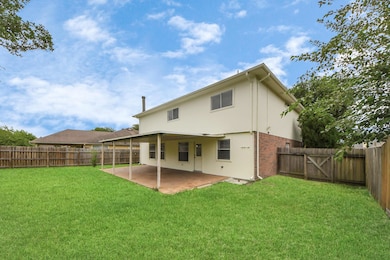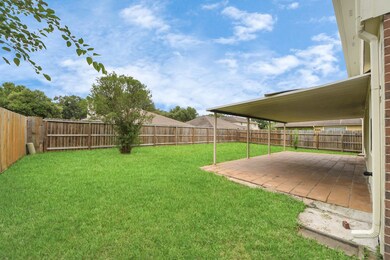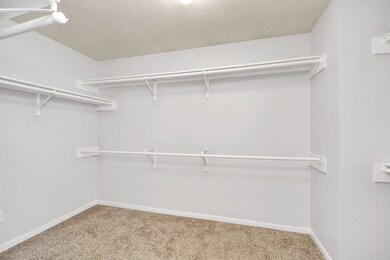
4310 Lucas Trace Ct Houston, TX 77066
Champions NeighborhoodEstimated payment $2,237/month
Highlights
- Popular Property
- 1 Fireplace
- Cooling System Powered By Gas
- Traditional Architecture
- 2 Car Attached Garage
- Central Heating and Cooling System
About This Home
Welcome to 4310 Lucas Trace Ct – your perfect family retreat nestled on a quiet cul-de-sac in the Traces subdivision. This 4-bedroom, 2.5-bath home offers 2,683 sq ft of inviting space designed for comfort and everyday living. Imagine relaxing by the cozy fireplace, hosting dinners in the open living/dining areas, or enjoying quiet mornings in the private backyard. The spacious kitchen and large bedrooms make it easy to grow into this home, while the upstairs primary suite offers a peaceful escape with plenty of room to unwind. Located just minutes from Beltway 8 and 249, you'll love the easy access to shopping, dining, and Klein ISD schools. With a 2-car garage, low HOA dues, and a well-established neighborhood vibe, this home delivers the lifestyle you’ve been searching for. Whether you're upsizing, relocating, or buying your first home—4310 Lucas Trace Ct is where your next chapter begins.
Home Details
Home Type
- Single Family
Est. Annual Taxes
- $6,293
Year Built
- Built in 1995
Lot Details
- 6,500 Sq Ft Lot
HOA Fees
- $34 Monthly HOA Fees
Parking
- 2 Car Attached Garage
Home Design
- Traditional Architecture
- Brick Exterior Construction
- Slab Foundation
- Composition Roof
Interior Spaces
- 2,683 Sq Ft Home
- 2-Story Property
- 1 Fireplace
Bedrooms and Bathrooms
- 4 Bedrooms
Schools
- Klenk Elementary School
- Wunderlich Intermediate School
- Klein Forest High School
Utilities
- Cooling System Powered By Gas
- Central Heating and Cooling System
- Heating System Uses Gas
Community Details
- Association fees include clubhouse, recreation facilities
- Traces Community Association, Phone Number (281) 587-8001
- Traces Sec 02 Amd Prcl R/P Subdivision
Map
Home Values in the Area
Average Home Value in this Area
Tax History
| Year | Tax Paid | Tax Assessment Tax Assessment Total Assessment is a certain percentage of the fair market value that is determined by local assessors to be the total taxable value of land and additions on the property. | Land | Improvement |
|---|---|---|---|---|
| 2023 | $4,588 | $256,609 | $37,375 | $219,234 |
| 2022 | $6,051 | $247,878 | $37,375 | $210,503 |
| 2021 | $5,815 | $208,085 | $26,000 | $182,085 |
| 2020 | $5,480 | $181,623 | $26,000 | $155,623 |
| 2019 | $5,217 | $171,824 | $16,250 | $155,574 |
| 2018 | $1,911 | $171,824 | $16,250 | $155,574 |
| 2017 | $4,424 | $171,824 | $16,250 | $155,574 |
| 2016 | $4,022 | $165,740 | $16,250 | $149,490 |
| 2015 | $3,015 | $143,531 | $16,250 | $127,281 |
| 2014 | $3,015 | $137,797 | $16,250 | $121,547 |
Property History
| Date | Event | Price | Change | Sq Ft Price |
|---|---|---|---|---|
| 05/23/2025 05/23/25 | For Sale | $299,990 | 0.0% | $112 / Sq Ft |
| 01/01/2024 01/01/24 | Rented | $1,995 | 0.0% | -- |
| 12/28/2023 12/28/23 | Under Contract | -- | -- | -- |
| 12/01/2023 12/01/23 | Price Changed | $1,995 | -0.3% | $1 / Sq Ft |
| 11/27/2023 11/27/23 | For Rent | $2,000 | -- | -- |
Purchase History
| Date | Type | Sale Price | Title Company |
|---|---|---|---|
| Vendors Lien | -- | Fidelity National Title | |
| Warranty Deed | -- | Stewart Title |
Mortgage History
| Date | Status | Loan Amount | Loan Type |
|---|---|---|---|
| Open | $117,420 | Purchase Money Mortgage | |
| Previous Owner | $94,656 | VA |
Similar Homes in Houston, TX
Source: Houston Association of REALTORS®
MLS Number: 38136860
APN: 1161150010209
- 4310 Trace Mill Ct
- 4411 Trace Mill Ct
- 12430 Heritage Grove Dr
- 12103 W Marsham Cir
- 4406 Hidden Trace Ct
- 4827 Tiger Trace Ln
- 12222 Warrenwood Dr
- 3618 Tamfield Dr
- 3534 Churchill Gardens Ln
- 3507 Iron Bridge Dr
- 12631 Mint Arbor
- 5039 Hazel Orchard Dr
- 4911 Silver Fox Dr
- 11907 E Marsham Cir
- 4014 Windrift Dr
- 3822 Whitchurch Dr
- 3510 Mattingham Dr
- 3922 Whitchurch Dr
- 12210 Innsbruk Ct
- 4027 Brookhead Trail
