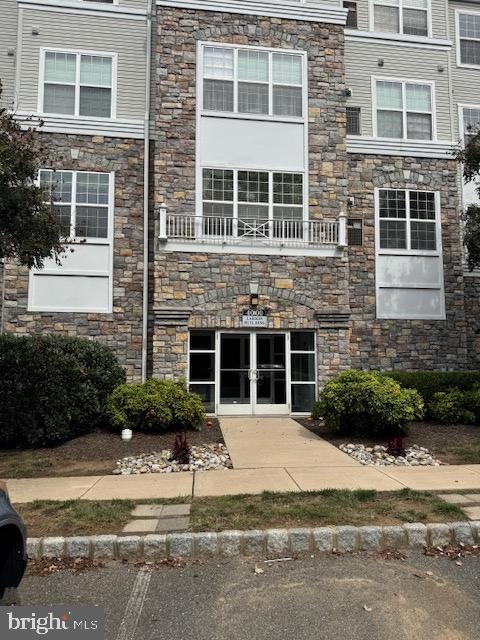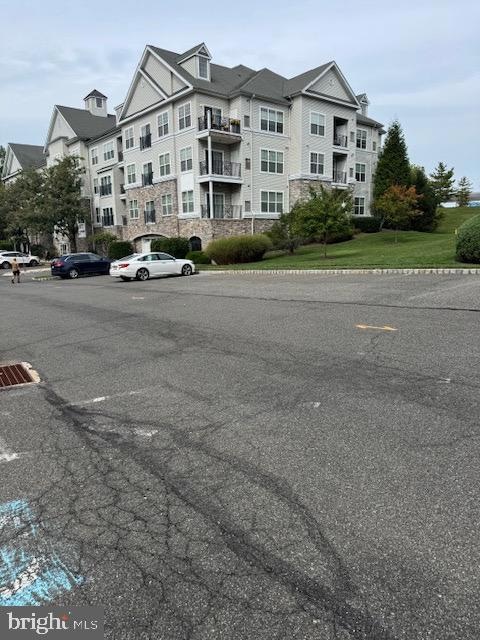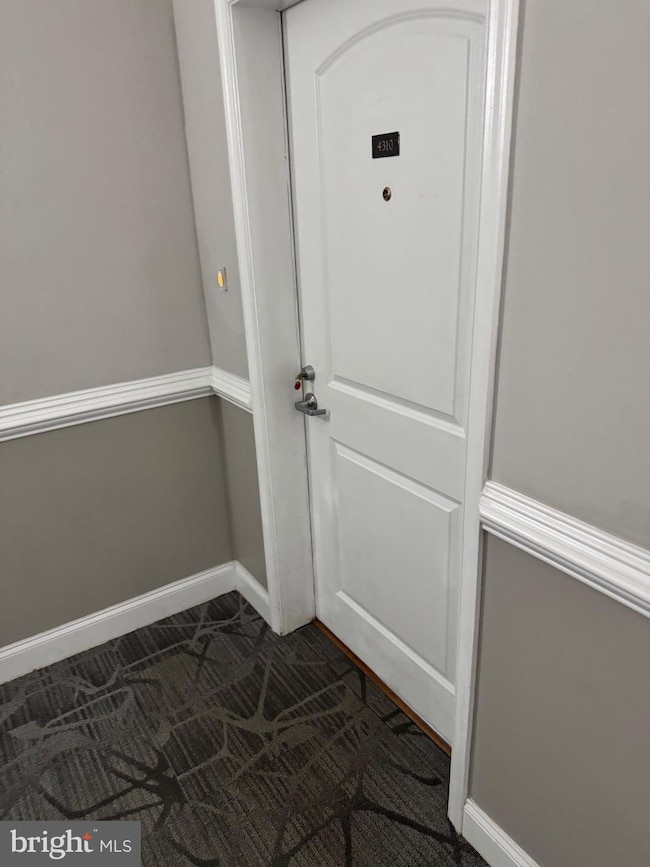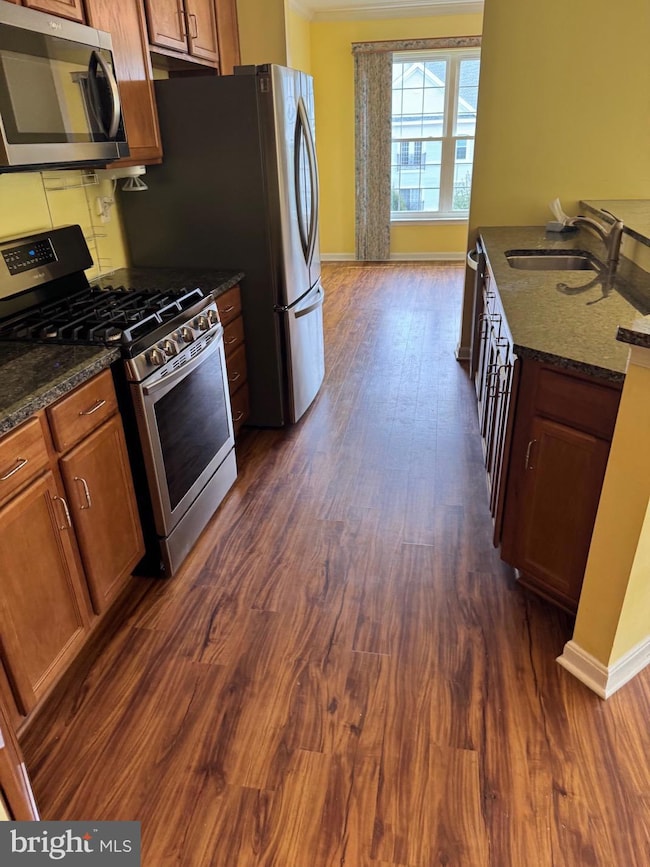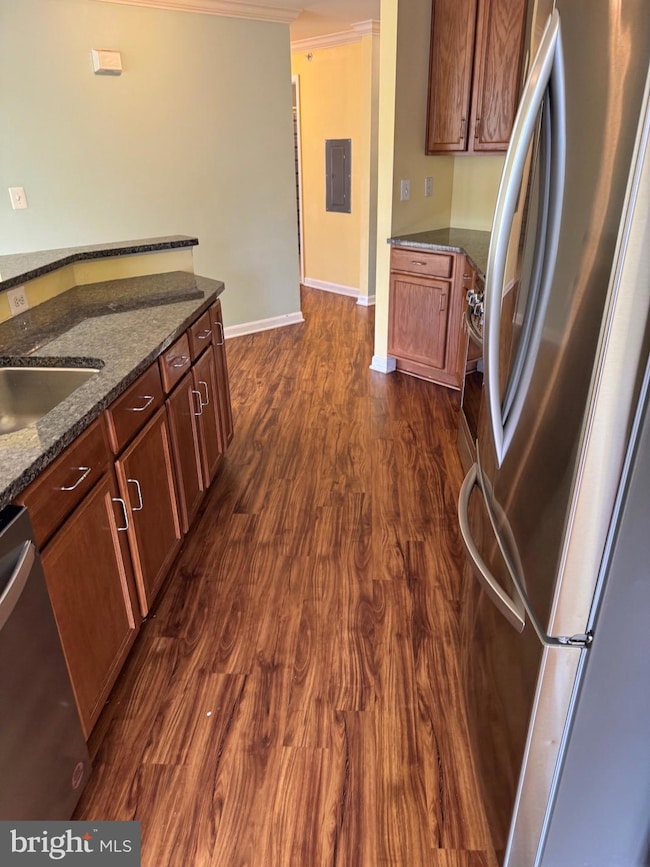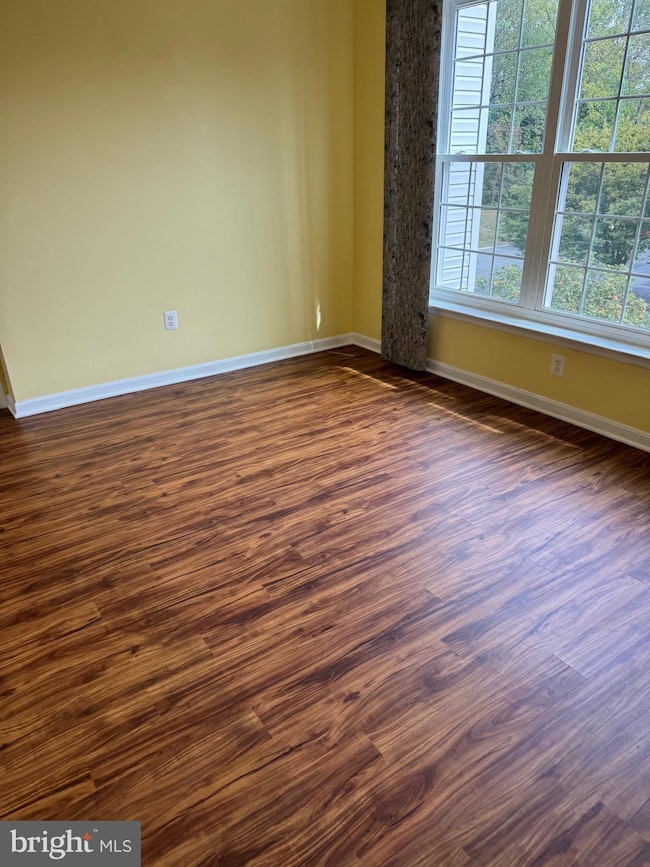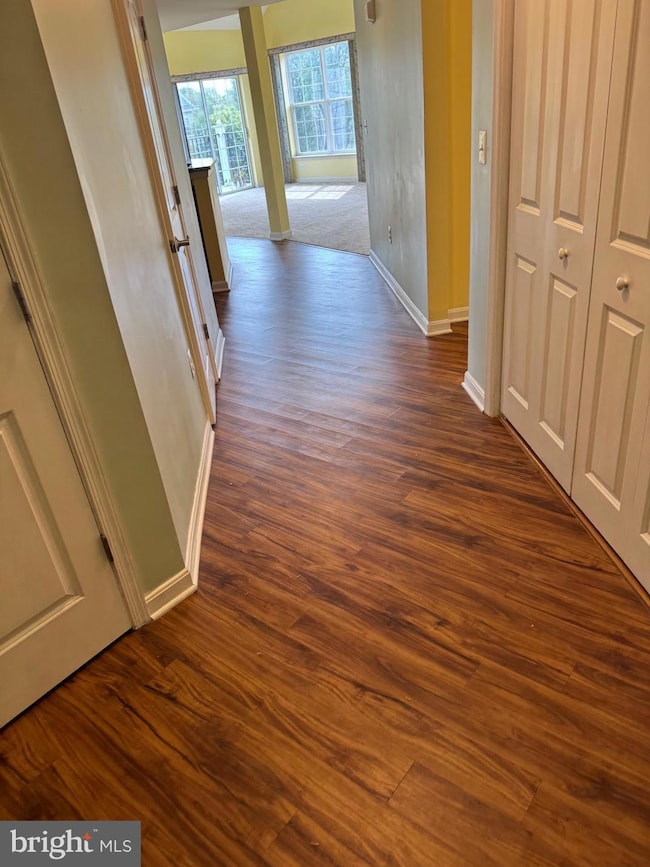4310 Lydia Hollow Dr Unit B Glen Mills, PA 19342
Highlights
- Gourmet Kitchen
- View of Trees or Woods
- Clubhouse
- Garnet Valley High School Rated A
- Open Floorplan
- Contemporary Architecture
About This Home
Three-bedroom, two-bath condo with spacious loft available for rent. Cathedral/nine-foot ceilings, living room has a vaulted ceiling, and a private balcony. The kitchen features granite counter-tops, updated stainless steel appliances, cabinetry, and breakfast bar. Off the kitchen, a spacious dining area. The primary bedroom features a vaulted ceiling, two generously sized closets, and a large bath complete with dual vanities, stall shower, and jetted soaking tub. Two additional bedrooms with a second full bath. Upstairs contains a loft, perfect for a home office/den and includes two large storage rooms. Additional features include elevator access to all floors, an underground parking garage with one assigned space, and a private storage locker. Community amenities include a swimming pool, clubhouse and walking trails. Just minutes from the Wawa train station, shopping, dining, and easy access to Philadelphia and Wilmington.
Condo Details
Home Type
- Condominium
Year Built
- Built in 2006
HOA Fees
- $405 Monthly HOA Fees
Parking
- 1 Assigned Parking Garage Space
- Parking Lot
Home Design
- Contemporary Architecture
- Entry on the 3rd floor
- Aluminum Siding
- Vinyl Siding
Interior Spaces
- 2,200 Sq Ft Home
- Property has 2 Levels
- Open Floorplan
- Built-In Features
- Skylights
- Vinyl Clad Windows
- Double Hung Windows
- Sliding Windows
- Family Room Off Kitchen
- Living Room
- Formal Dining Room
- Loft
- Storage Room
- Carpet
- Views of Woods
Kitchen
- Gourmet Kitchen
- Breakfast Area or Nook
- Gas Oven or Range
- Six Burner Stove
- Built-In Range
- Built-In Microwave
- Dishwasher
- Stainless Steel Appliances
- Upgraded Countertops
- Disposal
Bedrooms and Bathrooms
- 3 Main Level Bedrooms
- 2 Full Bathrooms
- Hydromassage or Jetted Bathtub
- Bathtub with Shower
- Walk-in Shower
Laundry
- Laundry on main level
- Dryer
- Washer
Accessible Home Design
- Accessible Elevator Installed
Outdoor Features
- Balcony
- Exterior Lighting
- Gazebo
Utilities
- Forced Air Heating and Cooling System
- Cooling System Utilizes Natural Gas
- Natural Gas Water Heater
- Cable TV Available
Listing and Financial Details
- Residential Lease
- Security Deposit $3,100
- Tenant pays for electricity, cable TV, insurance, internet, utilities - some
- The owner pays for association fees
- No Smoking Allowed
- 12-Month Lease Term
- Available 10/1/25
- Assessor Parcel Number 06-00-00060-40
Community Details
Overview
- Association fees include all ground fee, common area maintenance, exterior building maintenance, pool(s), snow removal, trash, pest control
- 1 Elevator
- Low-Rise Condominium
- The Hollow At Fox Valley Condos
- The Hollow At Fox Va Subdivision, Willcox Elite Floorplan
- Larkin Community
- Property Manager
Amenities
- Common Area
- Clubhouse
- Community Storage Space
Recreation
- Community Pool
- Jogging Path
Pet Policy
- No Pets Allowed
Map
Source: Bright MLS
MLS Number: PADE2100338
- 7 Ashley Ct Unit 7
- 90 Bayberry Ct Unit 90
- 21 Dougherty Blvd Unit S2
- 21 Dougherty Blvd Unit V1
- 31 Ashley Ct Unit 31
- 26 Dougherty Blvd Unit G7
- 36 Eagle Ln Unit 18
- 325 Danbury Ct Unit 325
- 244 Baltimore Pike Unit 101
- 244 Baltimore Pike Unit 108
- 83 Bayberry Ct Unit 83
- 20 Highland Dr
- 76 Dogwood Ln
- 9 Ivy Ln
- 11 Ivy Ln
- 65 Pole Cat Rd
- 116 Ivy Mills Rd
- 277 W Baltimore Pike
- Lot 2 145 Governor Markham Cheslen
- 11 Helluva Hill Ln
- 512 Coventry Ln
- 20 Dougherty Blvd Unit I5
- 139 Mattson Rd
- 286 Oak Ave
- 41 Victoria Dr
- 1000 Ellis Dr
- 105 Elton Farm Cir
- 81 Talbot Ct
- 4040 Concord Rd
- 275 Glen Riddle Rd
- 54 War Trophy Ln
- 274 Glen Riddle Rd
- 1133 W Baltimore Pike
- 403 Brinton Lake Rd
- 15 Van Leer Ave
- 1735 Middletown Rd
- 50 S New Middletown Rd
- 1016 W Baltimore Pike Unit C5
- 1016 W Baltimore Pike Unit E28
- 1016 W Baltimore Pike Unit D15
