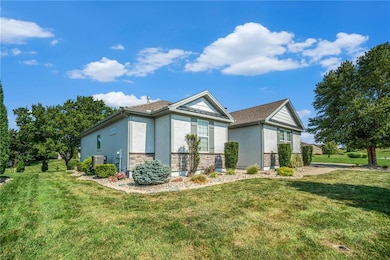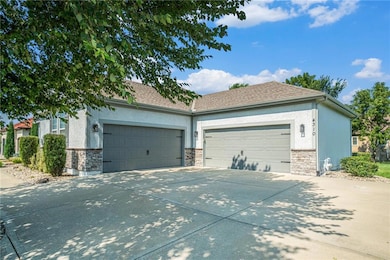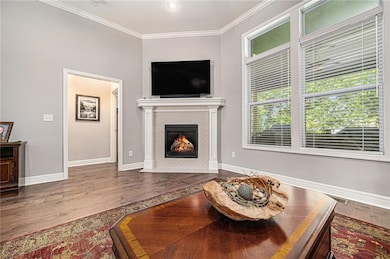4310 N 141st Place Basehor, KS 66007
Estimated payment $4,640/month
Highlights
- Very Popular Property
- Golf Course Community
- Clubhouse
- Basehor Elementary School Rated A
- Custom Closet System
- Family Room with Fireplace
About This Home
With gorgeous curb appeal and sweeping lake views from nearly every window along the back, this 7-year-old reverse ranch is a standout in the sought-after Falcon Lakes golf community! Step inside to a grand entryway with engineered hardwood and LVP throughout the main floor. Picture friends and family around your oversized kitchen island, with tall ceilings and windows where the home feels light and bright even on a cloudy day. A walk-in pantry and mudroom off the garage offer plenty of extra storage to hide away the typical doorway or kitchen clutter! A lovely tiled fireplace with mantel are ready for your holiday decorations, just flip a switch to start the fire and create that cozy ambiance. Enjoy peaceful views from the covered back deck, perfect for morning coffee or summer evenings with direct access from the primary suite or dining room. This lake has been known to host several types of native birds, fish, turtles, and other lake critters! The lower level is perfect for entertaining or watching the game featuring a wet bar with a sink and full sized fridge, cozy family room, two full bedrooms, and bathroom. A rare four-car garage includes four separate bays (no tandem anything here!) AND a 220V outlet ready for any toys or cars requiring electricity! In addition to golf, Falcon Lakes amenities include a community pool, basketball, tennis, and pickleball courts, a highly rated public restaurant- The Nest, and a real community atmosphere with events for kids and adults! This one-owner home has been so gently lived in, you wont even find a scuff on the wall! Roof and HVAC are original (7 yrs) and the home just received fresh exterior paint in August. Seller is open to including or selling some furniture and appliances for the right offer. This well manicured home is ready NOW, don't wait to build when you can make 4310 N 141st place your home today!
Listing Agent
ReeceNichols - Country Club Plaza Brokerage Phone: 913-626-9229 License #2015041584 Listed on: 09/08/2025

Home Details
Home Type
- Single Family
Est. Annual Taxes
- $9,401
Year Built
- Built in 2017
HOA Fees
- $54 Monthly HOA Fees
Parking
- 4 Car Attached Garage
Home Design
- Traditional Architecture
- Composition Roof
- Stone Trim
Interior Spaces
- Ceiling Fan
- Gas Fireplace
- Mud Room
- Family Room with Fireplace
- 2 Fireplaces
- Combination Kitchen and Dining Room
- Fire and Smoke Detector
Kitchen
- Walk-In Pantry
- Built-In Electric Oven
- Gas Range
- Dishwasher
- Stainless Steel Appliances
- Kitchen Island
- Disposal
Flooring
- Wood
- Ceramic Tile
Bedrooms and Bathrooms
- 4 Bedrooms
- Custom Closet System
- Walk-In Closet
- 3 Full Bathrooms
- Double Vanity
- Bathtub With Separate Shower Stall
- Spa Bath
Laundry
- Laundry Room
- Laundry on main level
Finished Basement
- Basement Fills Entire Space Under The House
- Sump Pump
Schools
- Basehor Elementary School
- Basehor-Linwood High School
Additional Features
- Playground
- 0.27 Acre Lot
- Forced Air Heating and Cooling System
Listing and Financial Details
- Assessor Parcel Number 156-24-0-00-11-037.00-0
- $0 special tax assessment
Community Details
Overview
- Falcon Lakes Association
- Falcon Lakes Subdivision
Amenities
- Clubhouse
Recreation
- Golf Course Community
- Tennis Courts
- Community Pool
Map
Home Values in the Area
Average Home Value in this Area
Tax History
| Year | Tax Paid | Tax Assessment Tax Assessment Total Assessment is a certain percentage of the fair market value that is determined by local assessors to be the total taxable value of land and additions on the property. | Land | Improvement |
|---|---|---|---|---|
| 2025 | $8,842 | $67,613 | $9,184 | $58,429 |
| 2024 | $8,842 | $65,644 | $9,184 | $56,460 |
| 2023 | $8,842 | $64,357 | $7,890 | $56,467 |
| 2022 | -- | $57,190 | $6,383 | $50,807 |
| 2021 | $0 | $53,384 | $6,383 | $47,001 |
| 2020 | $7,796 | $53,384 | $6,383 | $47,001 |
| 2019 | $7,709 | $53,383 | $5,337 | $48,046 |
| 2018 | $7,457 | $49,001 | $5,337 | $43,664 |
| 2017 | $1,140 | $5,569 | $5,569 | $0 |
| 2016 | $1,136 | $5,569 | $5,569 | $0 |
| 2015 | -- | $5,569 | $5,569 | $0 |
| 2014 | -- | $4,751 | $4,751 | $0 |
Property History
| Date | Event | Price | List to Sale | Price per Sq Ft | Prior Sale |
|---|---|---|---|---|---|
| 09/09/2025 09/09/25 | For Sale | $725,000 | +93.3% | $225 / Sq Ft | |
| 10/31/2017 10/31/17 | Sold | -- | -- | -- | View Prior Sale |
| 10/02/2017 10/02/17 | Pending | -- | -- | -- | |
| 08/01/2016 08/01/16 | For Sale | $375,000 | -- | $123 / Sq Ft |
Purchase History
| Date | Type | Sale Price | Title Company |
|---|---|---|---|
| Quit Claim Deed | -- | None Listed On Document | |
| Quit Claim Deed | -- | None Listed On Document | |
| Grant Deed | $399,462 | First American Title Insuran C |
Mortgage History
| Date | Status | Loan Amount | Loan Type |
|---|---|---|---|
| Previous Owner | $319,570 | New Conventional |
Source: Heartland MLS
MLS Number: 2574470
APN: 156-24-0-00-11-037.00-0
- 4270 Lake Shore Dr
- 4417 N 141st St
- 4271 Aspen Dr
- 4418 Tee Box Dr
- 4151 Lake Shore Dr
- 4145 Lake Shore Dr
- The Azalea I Plan at The Communities of Falcon Lakes - Falcon Lakes
- 14574 Aurora Ln
- 4282 Lake Shore Dr
- Yorkshire V Plan at The Communities of Falcon Lakes - The Communities at Falcon Lakes
- Ashwood Plan at The Communities of Falcon Lakes - The Communities at Falcon Lakes
- Cypress II Plan at The Communities of Falcon Lakes - The Communities at Falcon Lakes
- The York Plan at The Communities of Falcon Lakes - The Communties of Falcon Lakes
- The Wyndham V Plan at The Communities of Falcon Lakes - The Communties of Falcon Lakes
- The Wyndham II Plan at The Communities of Falcon Lakes - The Communties of Falcon Lakes
- The Timberland Reverse Plan at The Communities of Falcon Lakes - The Communties of Falcon Lakes
- The Timberland Expanded Plan at The Communities of Falcon Lakes - The Communties of Falcon Lakes
- The Timberland Plan at The Communities of Falcon Lakes - The Communties of Falcon Lakes
- The Tatum Plan at The Communities of Falcon Lakes - The Communties of Falcon Lakes
- The Sierra V Plan at The Communities of Falcon Lakes - The Communties of Falcon Lakes
- 12929 Delaware Pkwy
- 13025 Nebraska Ct
- 13009 Washington Ct
- 16067 Garden Pkwy
- 1679 Grayhawk Dr
- 1697 Grayhawk Dr
- 1691 Grayhawk Dr
- 1793 Grayhawk Dr
- 1789 Grayhawk Dr
- 570 N 130th St
- 11403 Parallel Pkwy
- 11200 Delaware Pkwy
- 11024 Delaware Pkwy
- 1845 Village Pkwy W
- 300 Ash Ln
- 13157 Richland Ave
- 2904 N 101st St
- 329 W Mary St
- 409 Oakbrook Dr
- 1204 N 94th Terrace






