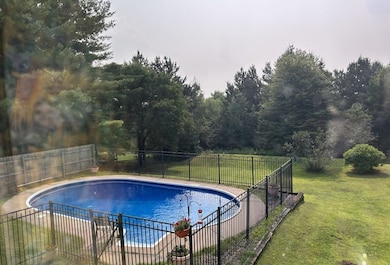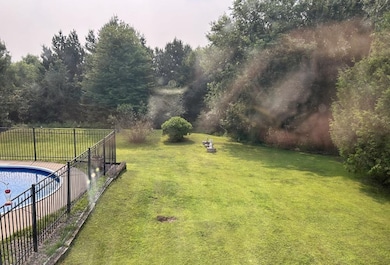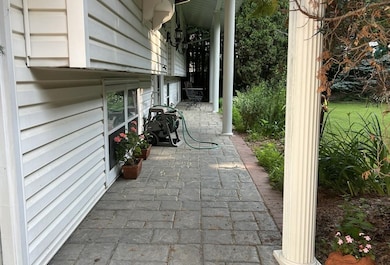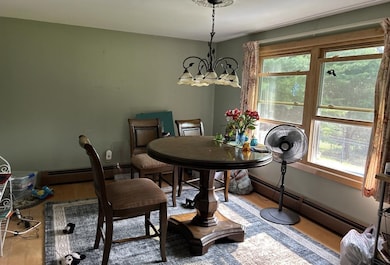
4310 N 60th Ave Wausau, WI 54401
Estimated payment $1,944/month
Total Views
16,121
3
Beds
2
Baths
1,466
Sq Ft
$210
Price per Sq Ft
Highlights
- In Ground Pool
- Wood Flooring
- Stone Porch or Patio
- Open Floorplan
- Fenced Yard
- 2 Car Attached Garage
About This Home
Bi-level hone in the much sought after Village of Maine. Minutes from the City of Wausau. 3 bedrooms, 2 baths, lower level family room with wood burning fireplace andextra space for extra bedrooms. Lower level is partially finished. Large backyard with fenced in inground pool. 1/2 of property is wooded with walking path. Septic is currently compliant. Roof is fairly new as well as well. Located at the top of a hill with beautiful sunsets. Abundant wildlife. Interior could use updating, but will be a fantastic family home. "Motivated Seller"
Home Details
Home Type
- Single Family
Est. Annual Taxes
- $3,233
Year Built
- Built in 1980
Lot Details
- 1.2 Acre Lot
- Fenced Yard
Home Design
- Bi-Level Home
- Poured Concrete
- Shingle Roof
- Vinyl Siding
Interior Spaces
- Open Floorplan
- Ceiling Fan
- Wood Burning Fireplace
- Entrance Foyer
Kitchen
- Electric Oven or Range
- Range Hood
- Freezer
Flooring
- Wood
- Carpet
- Tile
- Vinyl
Bedrooms and Bathrooms
- 3 Bedrooms
- Bathroom on Main Level
- 2 Full Bathrooms
Laundry
- Laundry on lower level
- Dryer
- Washer
Partially Finished Basement
- Walk-Out Basement
- Basement Storage
- Basement Windows
Parking
- 2 Car Attached Garage
- Basement Garage
- Garage Door Opener
- Driveway
Outdoor Features
- In Ground Pool
- Stone Porch or Patio
Utilities
- Baseboard Heating
- Hot Water Heating System
- Propane
- Electric Water Heater
Listing and Financial Details
- Assessor Parcel Number 146-2907-071-0991
Map
Create a Home Valuation Report for This Property
The Home Valuation Report is an in-depth analysis detailing your home's value as well as a comparison with similar homes in the area
Home Values in the Area
Average Home Value in this Area
Tax History
| Year | Tax Paid | Tax Assessment Tax Assessment Total Assessment is a certain percentage of the fair market value that is determined by local assessors to be the total taxable value of land and additions on the property. | Land | Improvement |
|---|---|---|---|---|
| 2024 | $3,233 | $205,100 | $24,400 | $180,700 |
| 2023 | $3,223 | $205,100 | $24,400 | $180,700 |
| 2022 | $3,113 | $135,900 | $13,000 | $122,900 |
| 2021 | $2,821 | $135,900 | $13,000 | $122,900 |
| 2020 | $2,748 | $135,900 | $13,000 | $122,900 |
| 2019 | $2,706 | $135,900 | $13,000 | $122,900 |
| 2018 | $2,735 | $135,900 | $13,000 | $122,900 |
| 2017 | $2,800 | $135,900 | $13,000 | $122,900 |
| 2016 | $2,729 | $135,900 | $13,000 | $122,900 |
Source: Public Records
Property History
| Date | Event | Price | Change | Sq Ft Price |
|---|---|---|---|---|
| 08/06/2025 08/06/25 | Price Changed | $308,000 | -8.9% | $210 / Sq Ft |
| 07/16/2025 07/16/25 | For Sale | $338,000 | -- | $231 / Sq Ft |
Source: Central Wisconsin Multiple Listing Service
Purchase History
| Date | Type | Sale Price | Title Company |
|---|---|---|---|
| Interfamily Deed Transfer | -- | None Available |
Source: Public Records
Mortgage History
| Date | Status | Loan Amount | Loan Type |
|---|---|---|---|
| Closed | $109,360 | Adjustable Rate Mortgage/ARM | |
| Closed | $20,000 | Unknown | |
| Closed | $100,000 | New Conventional | |
| Closed | $60,000 | Credit Line Revolving |
Source: Public Records
Similar Homes in Wausau, WI
Source: Central Wisconsin Multiple Listing Service
MLS Number: 22503247
APN: 146-2907-071-0991
Nearby Homes
- .80 Acres County Road U
- 4744 County Road U
- 7550 N 60th Ave
- 145754 Bristers Hill Rd
- 232649 N 77th Ave
- 1800 Desert Dr
- 145425 County Road A
- 143734 County Road U
- 2315 Boot Ln
- 2011 Brandon Cir
- 1305 Eden Dr
- 231752 Twin Fawn Trail
- 231952 Little Brook Ct
- 231932 Little Brook Ct
- Lot 2 Stettin Dr
- 231816 Little Brook Ct
- 231876 Little Brook Ct
- 212 Windtree Dr
- Lot 1 Everest Ave
- Lot 9 Everest Ave
- 1901 N 10th Ave
- 505 S 56th Ave
- 601-615 S 56th Ave
- 4111 Stewart Ave
- 1240 Merrill Ave
- 5301 Sherman St
- 1000 S 50th Ave
- 1520 Elm St
- 1216-1221 N 2nd Ave
- 1121 S 50th Ave
- 1401 Elm St
- 1101 N 1st Ave
- 904 Hillcrest Ave
- 2201 Rosecrans St
- 402 S 4th Ave Unit Upper
- 1500 N 1st St
- 16 Fulton St
- 609 Chicago Ave
- 609 Chicago Ave Unit 1
- 221 Scott St






