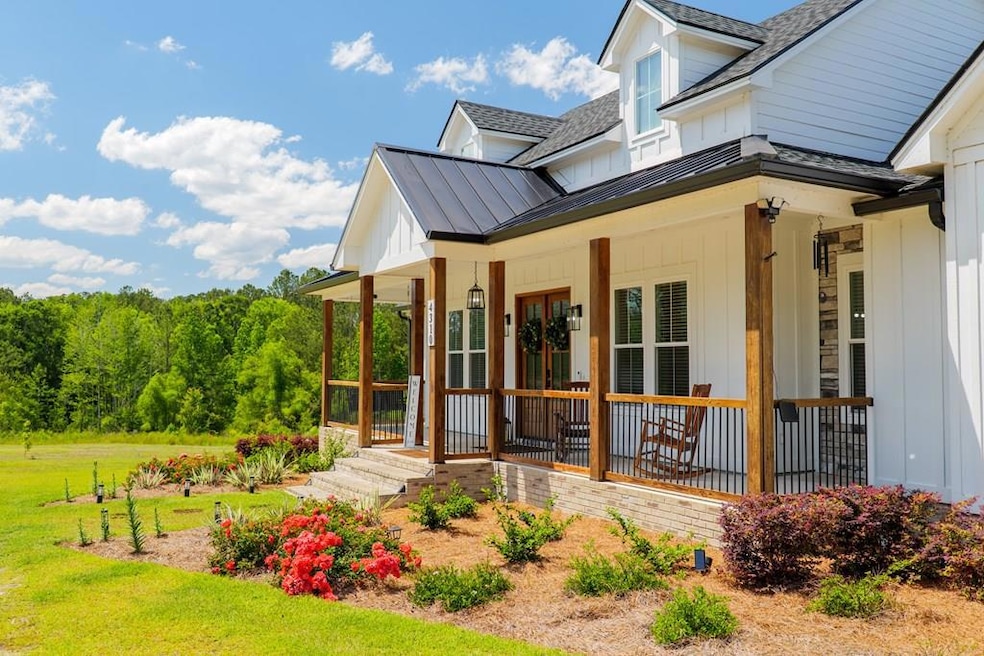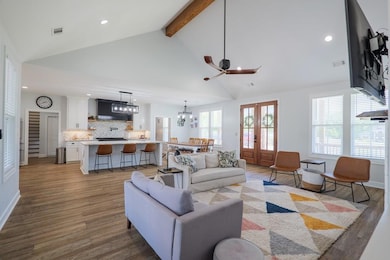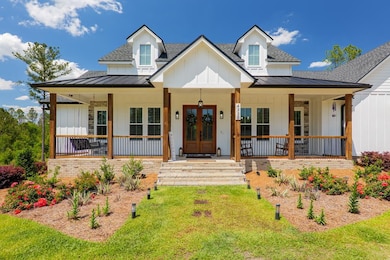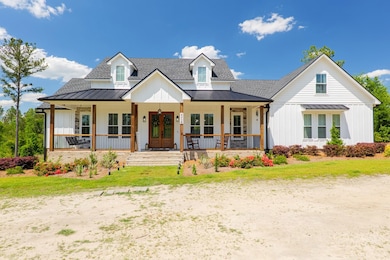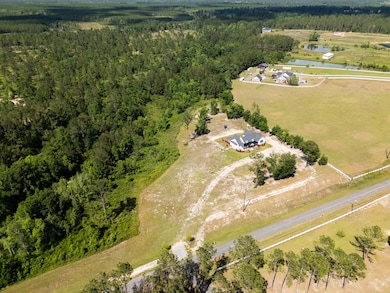4310 Old Quitman Hwy Valdosta, GA 31601
Estimated payment $3,791/month
Highlights
- River Front
- Deck
- Covered Patio or Porch
- Westside Elementary School Rated A
- No HOA
- Walk-In Pantry
About This Home
VACANT & NEW PRICE! Your family and friends will enjoy the holidays in this wonderful house. Just ask your favorite realtor for a tour, and you will confirm your love for your new home. No HOA + fresh air + Privacy! Whether you envision a family retreat, hobby farm, or a private escape with room to breathe, this property delivers the perfect country lifestyle. Situated on approximately four cleared acres and an additional 5 acres of privacy, this is a perfect blend of natural beauty, modern comfort, and seclusion. The heart of the home is the chef's kitchen, equipped with a professional 48” gas range with double oven, marble countertops throughout, walk-in pantry, and a cozy coffee bar. A dedicated guest half-bathroom adds extra convenience. The living room offers a gas fireplace with plenty of natural light. The spacious home features a luxurious primary suite complete with a generous walk-in closet and a large spa-like bathroom. Each additional bedroom offers its own private bathroom, ensuring comfort and privacy for family and guests. Upstairs, you'll find a versatile space that can serve as a home office or an extra bedroom equipped with a private bath and shower. Step outside to an entertainer's paradise with a spacious patio and a massive 32x22 deck—ideal for gatherings, outdoor dining, or enjoying the surrounding nature. The home also features spray foam insulation, a gas tankless water heater for optimal energy efficiency, convenient attic access, and a professional irrigation system to keep the landscape lush and thriving. What are you waiting for? Schedule your visit now
Listing Agent
Canopy Realty Group Brokerage Email: 2296302400, rcmcghin@gmail.com License #384906 Listed on: 05/14/2025
Home Details
Home Type
- Single Family
Est. Annual Taxes
- $3,312
Year Built
- Built in 2022
Lot Details
- 9 Acre Lot
- River Front
- Sprinkler System
- Property is zoned Ag
Parking
- 2 Car Garage
- Garage Door Opener
Home Design
- Block Foundation
- Slab Foundation
- Shingle Roof
- Architectural Shingle Roof
- Cement Siding
Interior Spaces
- 2,749 Sq Ft Home
- 1-Story Property
- Ceiling Fan
- Fireplace
- Double Pane Windows
- Blinds
- Aluminum Window Frames
- Window Screens
- Laundry Room
Kitchen
- Walk-In Pantry
- Double Oven
- Gas Range
- Microwave
- Dishwasher
Flooring
- Tile
- Luxury Vinyl Tile
Bedrooms and Bathrooms
- 4 Bedrooms
Outdoor Features
- Deck
- Covered Patio or Porch
Utilities
- Central Heating and Cooling System
- Mini Split Heat Pump
- Well
- Septic Tank
- Cable TV Available
Community Details
- No Home Owners Association
Listing and Financial Details
- Assessor Parcel Number 0016015
Map
Home Values in the Area
Average Home Value in this Area
Tax History
| Year | Tax Paid | Tax Assessment Tax Assessment Total Assessment is a certain percentage of the fair market value that is determined by local assessors to be the total taxable value of land and additions on the property. | Land | Improvement |
|---|---|---|---|---|
| 2024 | $651 | $27,285 | $27,285 | $0 |
| 2023 | $651 | $26,236 | $26,236 | $0 |
| 2022 | $731 | $26,236 | $26,236 | $0 |
| 2021 | $2,177 | $74,781 | $74,781 | $0 |
| 2020 | $2,022 | $74,781 | $74,781 | $0 |
| 2019 | $2,043 | $74,781 | $74,781 | $0 |
| 2018 | $1,795 | $65,026 | $65,026 | $0 |
| 2017 | $1,659 | $59,114 | $59,114 | $0 |
| 2016 | $1,663 | $59,114 | $59,114 | $0 |
| 2015 | $1,593 | $59,114 | $59,114 | $0 |
Property History
| Date | Event | Price | List to Sale | Price per Sq Ft |
|---|---|---|---|---|
| 11/10/2025 11/10/25 | Price Changed | $667,000 | -3.3% | $243 / Sq Ft |
| 09/23/2025 09/23/25 | Price Changed | $689,500 | -1.2% | $251 / Sq Ft |
| 09/02/2025 09/02/25 | For Sale | $698,000 | 0.0% | $254 / Sq Ft |
| 07/29/2025 07/29/25 | Price Changed | $698,000 | -2.4% | $254 / Sq Ft |
| 06/16/2025 06/16/25 | Price Changed | $715,000 | -2.7% | $260 / Sq Ft |
| 05/14/2025 05/14/25 | For Sale | $735,000 | +10.2% | $267 / Sq Ft |
| 05/14/2025 05/14/25 | Off Market | $667,000 | -- | -- |
Purchase History
| Date | Type | Sale Price | Title Company |
|---|---|---|---|
| Limited Warranty Deed | $110,250 | -- | |
| Deed | $155,800 | -- | |
| Deed | -- | -- | |
| Deed | -- | -- | |
| Deed | -- | -- |
Source: South Georgia MLS
MLS Number: 144920
APN: 0016-014B
- 4082 Prairie Trail
- 4010 Morning Dove Dr
- 5079 Madalyn Way
- 3652 Bear Lake Rd
- 3788 Timber Ridge Rd
- 3860 Kinderlou Forest
- 3902 Bear Hollow
- 3897 Bear Hollow
- 4032 Cane Mill Cir
- 4045 Island Creek Rd
- 3883 Bear Hollow
- 3823 Timber Ridge Rd
- 3924 Timber Ridge Rd
- 4116 Eileen Ct
- 3902 Island Creek Rd
- 3904 Timber Ridge Rd
- 4073 Quail Run Cir
- 3906 Loblolly Ln
- 3970 Kinderlou Forest
- 4059 Live Oak Cir
- 1415 N Saint Augustine Rd
- 2201 Baytree Rd
- 1601 Norman Dr
- 805 Harmon Dr
- 1574 Baytree Rd
- 1553 Weaver Dr
- 1505 Lankford Dr
- 1315 River St
- 1853 W Gordon St
- 1509 Pine St
- 1469 Green St Unit 2
- 1213-1214 Bradley Bowen Dr
- 1300 Melody Ln
- 900 Blanton St
- 1400 Baytree Dr
- 2208 White Oak Dr
- 1412 Sustella Ave
- 100 Phillips Dr
- 4534 N Valdosta Rd
- 407 W Mary St
