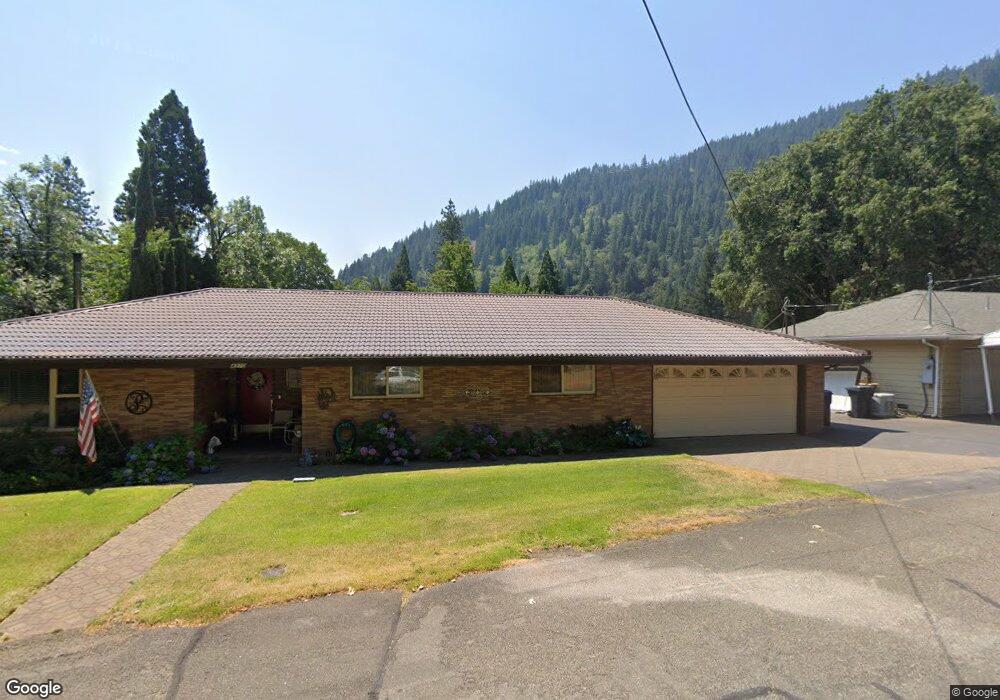
4310 Pioneer Way Dunsmuir, CA 96025
Highlights
- Spa
- Ranch Style House
- 2 Car Attached Garage
- Views of Trees
- Lawn
- 1-minute walk to Dunsmuir Children's Park
About This Home
As of November 2016Charming well maintained home in nice neighborhood. House has back up generator. Fishing access and Tauhindauli Park around the block. Enjoy entertaining in your fenced back yard cabaña with hot tub and Bar-B-Que under your covered patio. Great care given to landscaped yard, shrubs and fruit trees. Close to city pool for the family to enjoy in the summer months. Three blocks to the city park and botanical gardens.
Last Agent to Sell the Property
Jeannine Tobey
A1 Realty & Rentals License #01148560 Listed on: 08/29/2016
Last Buyer's Agent
Jeannine Tobey
A1 Realty & Rentals License #01148560 Listed on: 08/29/2016
Home Details
Home Type
- Single Family
Est. Annual Taxes
- $2,817
Year Built
- Built in 1968
Lot Details
- 9,148 Sq Ft Lot
- Lot Dimensions are 90 x 100
- Wood Fence
- Chain Link Fence
- Landscaped
- Sprinkler System
- Few Trees
- Lawn
- Garden
- Property is zoned R1
Property Views
- Trees
- Hills
Home Design
- Ranch Style House
- Slab Foundation
- Metal Roof
- Stone Exterior Construction
Interior Spaces
- 1,752 Sq Ft Home
- Double Pane Windows
- Vinyl Clad Windows
- Blinds
- Laundry in Utility Room
Kitchen
- Electric Oven
- Electric Range
- Dishwasher
- Kitchen Island
- Disposal
Flooring
- Carpet
- Stone
- Tile
- Vinyl
Bedrooms and Bathrooms
- 3 Bedrooms
- Walk-In Closet
- 2 Bathrooms
Parking
- 2 Car Attached Garage
- Driveway
Outdoor Features
- Spa
- Patio
Utilities
- Central Air
- Heat Pump System
- Power Generator
- Propane
- High Speed Internet
- Phone Available
- Satellite Dish
- Cable TV Available
Listing and Financial Details
- Assessor Parcel Number 059-274-040
Ownership History
Purchase Details
Purchase Details
Purchase Details
Home Financials for this Owner
Home Financials are based on the most recent Mortgage that was taken out on this home.Purchase Details
Home Financials for this Owner
Home Financials are based on the most recent Mortgage that was taken out on this home.Similar Homes in the area
Home Values in the Area
Average Home Value in this Area
Purchase History
| Date | Type | Sale Price | Title Company |
|---|---|---|---|
| Grant Deed | -- | None Listed On Document | |
| Grant Deed | $239,000 | Mt Shasta Title & Escrow Co | |
| Grant Deed | $150,000 | Mt Shasta Title & Escrow Co |
Mortgage History
| Date | Status | Loan Amount | Loan Type |
|---|---|---|---|
| Previous Owner | $25,000 | Credit Line Revolving | |
| Previous Owner | $40,000 | Seller Take Back | |
| Previous Owner | $147,283 | FHA |
Property History
| Date | Event | Price | Change | Sq Ft Price |
|---|---|---|---|---|
| 11/02/2016 11/02/16 | Sold | $229,000 | -4.2% | $131 / Sq Ft |
| 09/28/2016 09/28/16 | Pending | -- | -- | -- |
| 08/29/2016 08/29/16 | For Sale | $239,000 | +59.3% | $136 / Sq Ft |
| 03/27/2013 03/27/13 | Sold | $150,000 | -11.7% | $91 / Sq Ft |
| 01/20/2013 01/20/13 | Pending | -- | -- | -- |
| 06/13/2012 06/13/12 | For Sale | $169,900 | -- | $103 / Sq Ft |
Tax History Compared to Growth
Tax History
| Year | Tax Paid | Tax Assessment Tax Assessment Total Assessment is a certain percentage of the fair market value that is determined by local assessors to be the total taxable value of land and additions on the property. | Land | Improvement |
|---|---|---|---|---|
| 2025 | $2,817 | $277,373 | $40,617 | $236,756 |
| 2023 | $2,817 | $266,604 | $39,041 | $227,563 |
| 2022 | $2,710 | $261,377 | $38,276 | $223,101 |
| 2021 | $2,660 | $256,253 | $37,526 | $218,727 |
| 2020 | $2,635 | $253,627 | $37,142 | $216,485 |
| 2019 | $2,586 | $248,655 | $36,414 | $212,241 |
| 2018 | $2,536 | $243,780 | $35,700 | $208,080 |
| 2017 | $2,489 | $239,000 | $35,000 | $204,000 |
| 2016 | $1,703 | $156,033 | $31,206 | $124,827 |
| 2015 | $1,679 | $153,690 | $30,738 | $122,952 |
| 2014 | $1,650 | $150,680 | $30,136 | $120,544 |
Agents Affiliated with this Home
-
J
Seller's Agent in 2016
Jeannine Tobey
A1 Realty & Rentals
-

Seller's Agent in 2013
Jessie Zapffe
J Harris Real Estate
(530) 261-1420
104 Total Sales
Map
Source: Siskiyou Association of REALTORS®
MLS Number: 109134
APN: 059-274-040
- 4850 Siskiyou Ave
- 4800 Siskiyou Ave
- 4800 Siskiyou Ave
- 5304 Dunsmuir Ave
- 00 Upper River Ave
- 00 Timber Dr
- 5331 Dunsmuir Ave
- 4517 & 4517 1/2 Dunsmuir Ave
- 5517 Shasta Ave
- 4427 Dunsmuir Ave
- 4418 Gleaves Ave
- 4412 Gleaves Ave
- 4227 Siskiyou Ave
- 4401 Needham Ave
- 5701 Castle Ave
- 5704 Shasta Ave
- 4221 Siskiyou Ave
- 5826 Shasta Ave
- 4103 Alpine St
- 4187 S Summit View Dr
