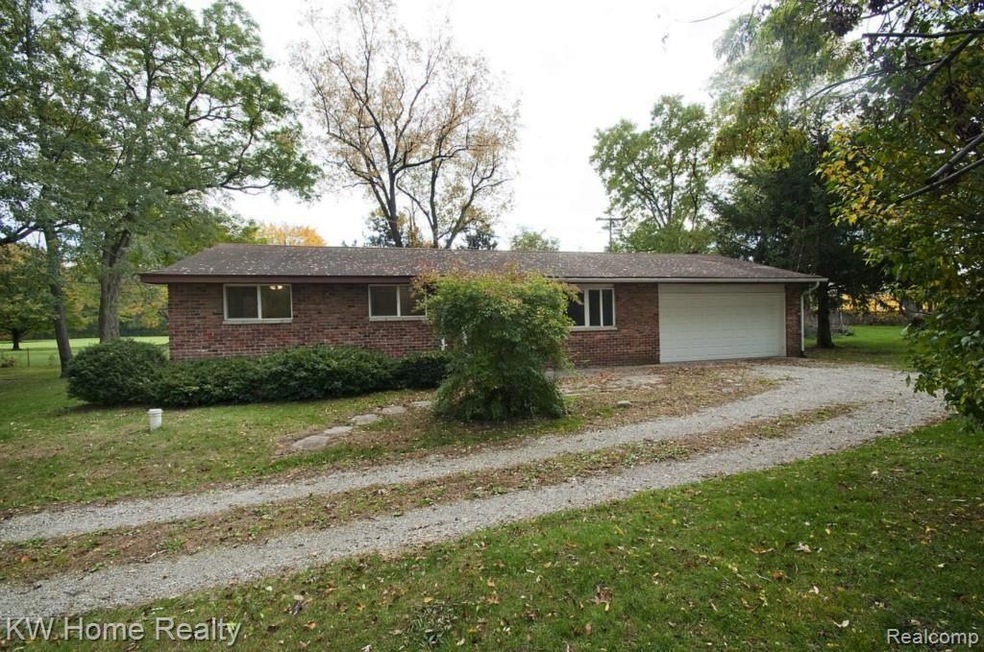4310 Pleasant Ct West Bloomfield, MI 48323
West Bloomfield Township NeighborhoodHighlights
- Dock Facilities
- On Golf Course
- Ranch Style House
- Walled Lake Central High School Rated A-
- Lake Privileges
- Corner Lot
About This Home
As of June 2021Outstanding 2 Bedroom 2 Bath West Bloomfield Brick Ranch. Completely Updated Granite Kitchen and Baths. Converted from 3 bedroom for Today’s Lifestyle with a Master Bath, Walk in Closet and First Floor Laundry. Explore the Possibilities for the Walk Out Basement. Walled Lake Schools. Middle Straights Lake Beach and Boat Privileges Available Through Crystal Beach Association that has a Club House, Beach, Playground and More. Great Location on end of Street Backs to Golf Course and M5 is Right Around the Corner. Click On the Virtual Tour to see the Floor Plan and More Photos.
Home Details
Home Type
- Single Family
Est. Annual Taxes
Year Built
- Built in 1969
Lot Details
- 0.26 Acre Lot
- Lot Dimensions are 110x104.12
- On Golf Course
- Corner Lot
HOA Fees
- $17 Monthly HOA Fees
Parking
- 2 Car Direct Access Garage
Home Design
- Ranch Style House
- Brick Exterior Construction
- Block Foundation
- Asphalt Roof
Interior Spaces
- 972 Sq Ft Home
- Walk-Out Basement
- Disposal
Bedrooms and Bathrooms
- 2 Bedrooms
- 2 Full Bathrooms
Outdoor Features
- Dock Facilities
- Boat Facilities
- Lake Privileges
- Exterior Lighting
Utilities
- Baseboard Heating
- Heating System Uses Natural Gas
- Natural Gas Water Heater
- Water Softener is Owned
- Sewer in Street
- High Speed Internet
- Cable TV Available
Listing and Financial Details
- Assessor Parcel Number 1818305033
- $2,500 Seller Concession
Community Details
Overview
- Optional Association
- Crystal Beach Country Club Subdivision
- Swim Association
Recreation
- Water Sports
Ownership History
Purchase Details
Home Financials for this Owner
Home Financials are based on the most recent Mortgage that was taken out on this home.Purchase Details
Home Financials for this Owner
Home Financials are based on the most recent Mortgage that was taken out on this home.Map
Home Values in the Area
Average Home Value in this Area
Purchase History
| Date | Type | Sale Price | Title Company |
|---|---|---|---|
| Warranty Deed | $230,000 | First American Title | |
| Warranty Deed | $119,500 | Pt |
Mortgage History
| Date | Status | Loan Amount | Loan Type |
|---|---|---|---|
| Open | $213,750 | New Conventional | |
| Previous Owner | $101,575 | New Conventional |
Property History
| Date | Event | Price | Change | Sq Ft Price |
|---|---|---|---|---|
| 06/11/2021 06/11/21 | Sold | $230,000 | 0.0% | $230 / Sq Ft |
| 06/04/2021 06/04/21 | Pending | -- | -- | -- |
| 05/06/2021 05/06/21 | For Sale | $230,000 | +92.5% | $230 / Sq Ft |
| 03/12/2015 03/12/15 | Sold | $119,500 | +0.4% | $123 / Sq Ft |
| 01/14/2015 01/14/15 | Pending | -- | -- | -- |
| 10/16/2014 10/16/14 | For Sale | $119,000 | -- | $122 / Sq Ft |
Tax History
| Year | Tax Paid | Tax Assessment Tax Assessment Total Assessment is a certain percentage of the fair market value that is determined by local assessors to be the total taxable value of land and additions on the property. | Land | Improvement |
|---|---|---|---|---|
| 2024 | $2,121 | $109,060 | $0 | $0 |
| 2022 | $2,024 | $101,560 | $41,740 | $59,820 |
| 2021 | $3,744 | $94,830 | $0 | $0 |
| 2020 | $2,705 | $94,020 | $41,720 | $52,300 |
| 2018 | $2,512 | $84,290 | $36,140 | $48,150 |
| 2015 | -- | $64,760 | $0 | $0 |
| 2014 | -- | $59,300 | $0 | $0 |
| 2011 | -- | $52,770 | $0 | $0 |
Source: Realcomp
MLS Number: 214108564
APN: 18-18-305-033
- 4121 Crystal St
- 4100 Crooks St
- 7432 Maple Mill Ct
- 7381 Crestmore St
- 1047 Addison Cir
- 101 Addison Cir
- 102 Addison Cir
- 1569 Addison Cir
- 1467 Addison Cir
- 1466 Addison Cir
- 7335 Colony Dr
- 1570 Addison Cir
- 1256 Addison Cir
- 2959 Montgomery Cir
- 3835 Ranya Dr
- 7549 Acorn Hill Ct
- 4120 Bunker Ave
- 7170 Crestmore St
- 7833 Trailside Ct
- 7842 Trailside Ct

