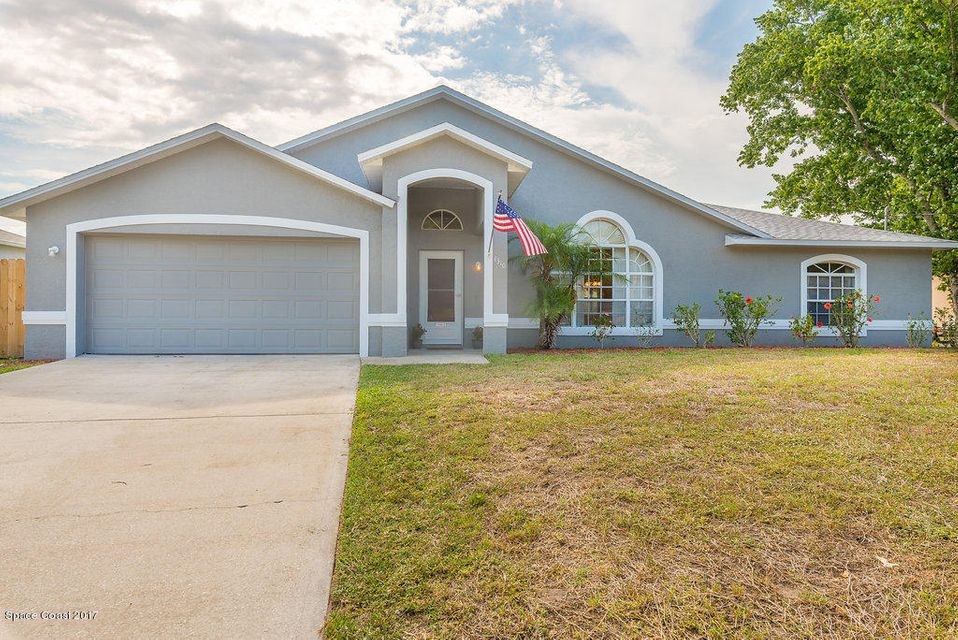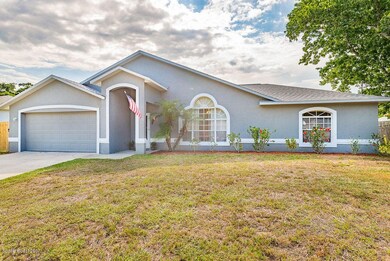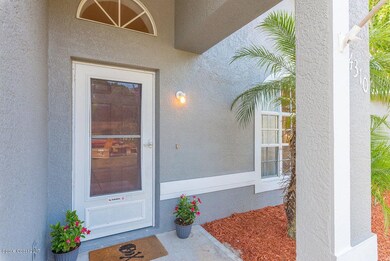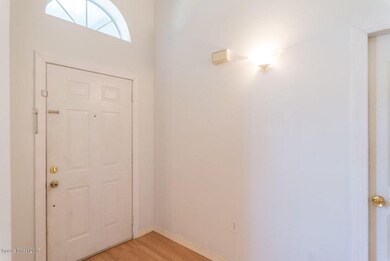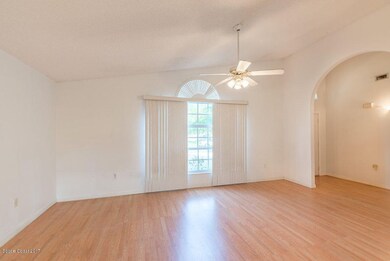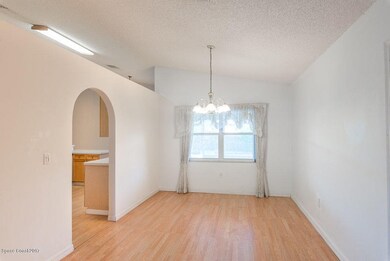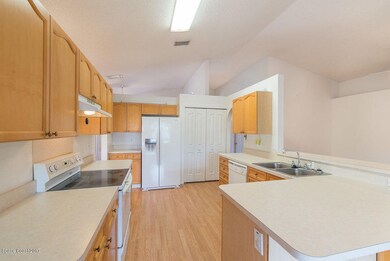
About This Home
As of June 2017NEW Roof, NEW A/C, NEW Fence, NEW Remodeled Guest Bath, NEW Exterior Paint in 2017!!! Spacious 3 Bedroom, 2 Bath split plan home on large fenced lot with above ground pool. Formal Living and Dining Rooms. Open Kitchen to the Family Room. Master Suite has walk-in closet, separate garden tub, shower and vanity. 2 Bedrooms share the recently remodeled guest bath that has outside access. Large screened porch with deck and pool. Home needs some finishing touches but all the major items have been replaced in 2017.
Last Agent to Sell the Property
Courtney Noble
Brevard Real Estate Svc, LLC Listed on: 05/25/2017
Home Details
Home Type
Single Family
Est. Annual Taxes
$4,134
Year Built
1996
Lot Details
0
Parking
2
Listing Details
- Property Type: Residential
- Year Built: 1996
- Reso Property Sub Type: Single Family Residence
- ResoSpecialListingConditions: Standard
- Subdivision Name: Port St John Unit 3
- Carport Y N: No
- Garage Yn: Yes
- Unit Levels: One
- New Construction: No
- Location Tax and Legal Parcel Number2: 23-35-23-Jm-00071.0-0033.00
- Location Tax and Legal Elementary School: Challenger 7
- Location Tax and Legal Middle School2: Space Coast
- Location Tax and Legal High School: Space Coast
- Location Tax and Legal Tax Annual Amount: 1247.01
- Location Tax and Legal Tax Year2: 2016
- General Property Information Living Area2: 1916.0
- General Property Information Building Area Total3: 2357.0
- General Property Information Lot Size Acres: 0.23
- General Property Information Lot Size Square Feet2: 10019.0
- General Property Information New Construction YN: No
- General Property Information Waterfront YN: No
- General Property Information Senior Community YN: No
- General Property Information Direction Faces: Southeast
- Appliances Refrigerators: Yes
- Cooling Central Air: Yes
- Cooling:Electric: Yes
- Fencing Fenced2: Yes
- Fencing Wood2: Yes
- Flooring Laminate: Yes
- Flooring Tile: Yes
- Interior Features Primary Bathroom - Tub with Shower: Yes
- Appliances Dryer: Yes
- Washers: Yes
- Levels One: Yes
- Pool Features Private: Yes
- Roof:Shingle: Yes
- Utilities Electricity Connected: Yes
- Flooring Carpet: Yes
- Interior Features Primary Bathroom -Tub with Separate Shower: Yes
- General Property Information Carport YN2: No
- Utilities Water Available: Yes
- Room Types Dining Room: Yes
- Room Types Family Room: Yes
- Room Types Laundry: Yes
- Room Types Living Room: Yes
- Pool Features Above Ground: Yes
- Special Features: None
- Property Sub Type: Detached
Interior Features
- Interior Amenities: Breakfast Bar, Ceiling Fan(s), Eat-in Kitchen, Pantry, Primary Bathroom - Tub with Shower, Primary Bathroom -Tub with Separate Shower, Split Bedrooms, Walk-In Closet(s)
- Flooring: Carpet, Laminate, Tile
- Appliances: Dishwasher, Dryer, Electric Range, Electric Water Heater, Refrigerator, Washer
- Full Bathrooms: 2
- Total Bedrooms: 3
- ResoLivingAreaSource: PublicRecords
- Appliances Dishwasher: Yes
- Appliances:Electric Water Heater: Yes
- Appliances:Electric Range: Yes
- Interior Features:Eat-in Kitchen: Yes
- Interior Features:Breakfast Bar: Yes
- Interior Features:Ceiling Fan(s): Yes
- Interior Features:Pantry: Yes
- Interior Features:Split Bedrooms: Yes
- Interior Features:Walk-In Closet(s): Yes
Exterior Features
- Pool Features: Above Ground, Private
- Roof: Shingle
- Fencing: Fenced, Wood
- Acres: 0.23
- Waterfront: No
- Construction Type: Block, Concrete, Stucco
- Direction Faces: Southeast
- Patio And Porch Features: Patio, Porch, Screened
- Construction Materials:Block2: Yes
- Construction Materials:Concrete4: Yes
- Construction Materials:Stucco: Yes
- Patio And Porch Features:Patio: Yes
- Patio and Porch Features:Porch: Yes
- Patio And Porch Features:Screened: Yes
Garage/Parking
- Attached Garage: Yes
- Garage Spaces: 2.0
- Parking Features: Attached
- General Property Information:Garage YN: Yes
- General Property Information:Garage Spaces: 2.0
- Parking Features:Attached: Yes
Utilities
- Cooling: Central Air, Electric
- Utilities: Electricity Connected, Water Available
- Heating: Central, Electric
- Cooling Y N: Yes
- HeatingYN: Yes
- Heating:Central: Yes
- Heating:Electric3: Yes
- Sewer Septic Tank: Yes
Condo/Co-op/Association
- Senior Community: No
- Association: No
Association/Amenities
- General Property Information:Association YN: No
Schools
- Middle Or Junior School: Space Coast
Lot Info
- Lot Size Sq Ft: 10019.0
- ResoLotSizeUnits: Acres
- Additional Parcels Description: 2309673
- Parcel #: 23-35-23-Jm-00071.0-0033.00
- ResoLotSizeUnits: Acres
Rental Info
- Furnished: Unfurnished
Tax Info
- Tax Year: 2016
- Tax Annual Amount: 1247.01
MLS Schools
- Elementary School: Challenger 7
- High School: Space Coast
Ownership History
Purchase Details
Home Financials for this Owner
Home Financials are based on the most recent Mortgage that was taken out on this home.Purchase Details
Similar Homes in Cocoa, FL
Home Values in the Area
Average Home Value in this Area
Purchase History
| Date | Type | Sale Price | Title Company |
|---|---|---|---|
| Warranty Deed | $177,000 | Title Closer | |
| Warranty Deed | $91,000 | -- |
Mortgage History
| Date | Status | Loan Amount | Loan Type |
|---|---|---|---|
| Previous Owner | $86,487 | FHA | |
| Previous Owner | $23,000 | Credit Line Revolving | |
| Previous Owner | $40,000 | Credit Line Revolving |
Property History
| Date | Event | Price | Change | Sq Ft Price |
|---|---|---|---|---|
| 02/11/2022 02/11/22 | Rented | $1,800 | 0.0% | -- |
| 01/14/2022 01/14/22 | Under Contract | -- | -- | -- |
| 01/07/2022 01/07/22 | For Rent | $1,800 | +9.1% | -- |
| 08/23/2019 08/23/19 | Rented | $1,650 | 0.0% | -- |
| 08/21/2019 08/21/19 | Under Contract | -- | -- | -- |
| 07/09/2019 07/09/19 | For Rent | $1,650 | +10.4% | -- |
| 07/28/2017 07/28/17 | Rented | $1,495 | 0.0% | -- |
| 07/22/2017 07/22/17 | Under Contract | -- | -- | -- |
| 07/18/2017 07/18/17 | For Rent | $1,495 | 0.0% | -- |
| 06/09/2017 06/09/17 | Sold | $177,000 | -4.3% | $92 / Sq Ft |
| 05/27/2017 05/27/17 | Pending | -- | -- | -- |
| 05/25/2017 05/25/17 | For Sale | $184,900 | -- | $97 / Sq Ft |
Tax History Compared to Growth
Tax History
| Year | Tax Paid | Tax Assessment Tax Assessment Total Assessment is a certain percentage of the fair market value that is determined by local assessors to be the total taxable value of land and additions on the property. | Land | Improvement |
|---|---|---|---|---|
| 2023 | $4,134 | $288,440 | $0 | $0 |
| 2022 | $3,701 | $265,960 | $0 | $0 |
| 2021 | $3,429 | $209,890 | $42,000 | $167,890 |
| 2020 | $3,146 | $187,730 | $40,000 | $147,730 |
| 2019 | $3,085 | $181,540 | $35,000 | $146,540 |
| 2018 | $2,948 | $167,180 | $27,000 | $140,180 |
| 2017 | $1,246 | $89,310 | $0 | $0 |
| 2016 | $1,247 | $87,480 | $18,000 | $69,480 |
| 2015 | $1,260 | $86,880 | $15,000 | $71,880 |
| 2014 | $1,261 | $86,190 | $11,000 | $75,190 |
Agents Affiliated with this Home
-
Karen Gunn-Bardot

Seller's Agent in 2022
Karen Gunn-Bardot
Space Coast Realty & Inv. LLC
(321) 394-7750
-
Jane Glusing
J
Buyer's Agent in 2022
Jane Glusing
Space Coast Realty & Inv. LLC
(321) 543-3418
8 Total Sales
-
Gregory Parmer
G
Buyer's Agent in 2019
Gregory Parmer
Space Coast Realty & Inv. LLC
(863) 259-9423
1 Total Sale
-
Kim McNear
K
Seller's Agent in 2017
Kim McNear
Tropical Realty & Inv. of Brev
(321) 480-4472
1 in this area
12 Total Sales
-
C
Seller's Agent in 2017
Courtney Noble
Brevard Real Estate Svc, LLC
-
B
Buyer's Agent in 2017
Billy Peterson
RE/MAX
Map
Source: Space Coast MLS (Space Coast Association of REALTORS®)
MLS Number: 784372
APN: 23-35-23-JM-00071.0-0033.00
- 4440 Fay Blvd
- 4230 Ponds Dr
- 4235 Fay Blvd
- 6225 Alderwood Ave
- 0000 Birch Dr
- 4535 Tina St
- 4545 Tina St
- 6373 Hunt Rd
- 4230 Havana Dr
- 6635 Miraflores Ave
- 6100 Aires Ave
- 4745 Brookhaven St
- 6358 Depot Ave
- 6037 Anne Ave
- 4540 Rosebud St
- 4730 Greenhill St
- 4541 Rosebud St
- 4510 Bonanza St
- 3965 Oakland St
- 0000 Fay Blvd
