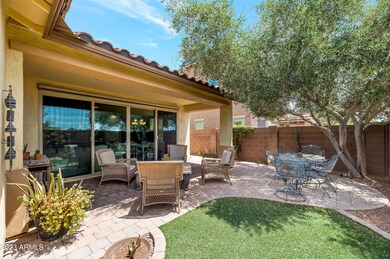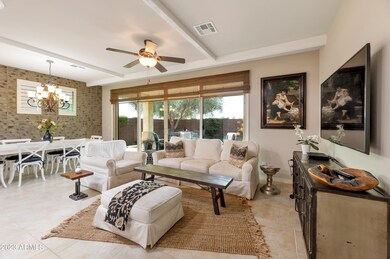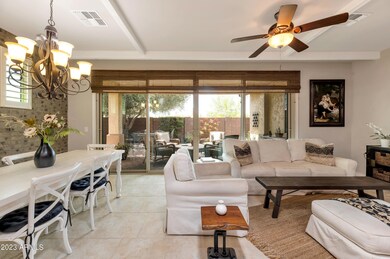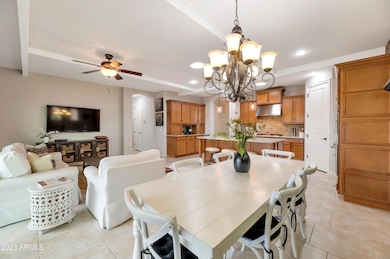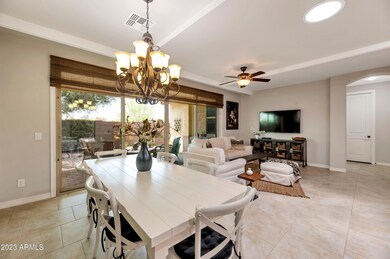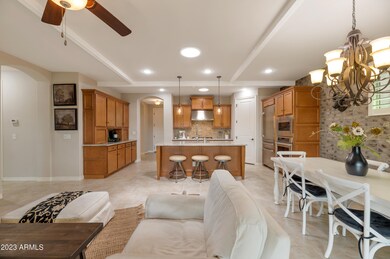
4310 S Jasmine Dr Chandler, AZ 85249
Ocotillo NeighborhoodEstimated Value: $549,000 - $609,000
Highlights
- Gated Community
- Spanish Architecture
- Community Pool
- Fulton Elementary School Rated A
- Furnished
- Covered patio or porch
About This Home
As of October 2023Great opportunity to purchase in this desirable south Chandler location. Move in ready home offering a neutral decor with many designer upgrades. Chef's kitchen has S/S appliancesincluding gas cooking, built in fridge, walk-in pantry and River White granite tops. Sixteen footwall of glass opens to patio for seamless indoor/outdoor living and has an electric remote full sun screen. Cozy primary retreat with separate tub/shower. Split second primary with customstorage and bookshelves. Bonus space being used as home office has pretty glass doors.Custom finishes include faux beam ceilings, brick walls and shiplap accents. Plantationshutters T/O. Numerous solar tubes. New carpet, new paint, water heater and garage cabs 2020. This gated neighborhood offers great amenities including
Last Agent to Sell the Property
Coldwell Banker Realty License #SA666263000 Listed on: 08/01/2023

Home Details
Home Type
- Single Family
Est. Annual Taxes
- $2,753
Year Built
- Built in 2013
Lot Details
- 4,680 Sq Ft Lot
- Private Streets
- Block Wall Fence
- Artificial Turf
- Front and Back Yard Sprinklers
HOA Fees
- $118 Monthly HOA Fees
Parking
- 2 Car Direct Access Garage
- Garage Door Opener
Home Design
- Spanish Architecture
- Wood Frame Construction
- Tile Roof
- Stucco
Interior Spaces
- 1,682 Sq Ft Home
- 1-Story Property
- Furnished
- Ceiling Fan
- Skylights
- Double Pane Windows
- Low Emissivity Windows
- Vinyl Clad Windows
- Tinted Windows
- Roller Shields
- Solar Screens
Kitchen
- Built-In Microwave
- ENERGY STAR Qualified Appliances
- Kitchen Island
Flooring
- Carpet
- Tile
Bedrooms and Bathrooms
- 2 Bedrooms
- Primary Bathroom is a Full Bathroom
- 2 Bathrooms
- Dual Vanity Sinks in Primary Bathroom
- Bathtub With Separate Shower Stall
Schools
- Ira A. Fulton Elementary School
- Willis Junior High School
- Hamilton High School
Utilities
- Central Air
- Heating System Uses Natural Gas
- High Speed Internet
- Cable TV Available
Additional Features
- No Interior Steps
- ENERGY STAR Qualified Equipment
- Covered patio or porch
Listing and Financial Details
- Home warranty included in the sale of the property
- Tax Lot 181
- Assessor Parcel Number 303-54-854
Community Details
Overview
- Association fees include ground maintenance
- Fulton Ranch HOA, Phone Number (480) 345-0046
- Built by Fulton Homes
- Reserve At Fulton Ranch Subdivision
- FHA/VA Approved Complex
Recreation
- Community Playground
- Community Pool
- Bike Trail
Security
- Gated Community
Ownership History
Purchase Details
Home Financials for this Owner
Home Financials are based on the most recent Mortgage that was taken out on this home.Purchase Details
Home Financials for this Owner
Home Financials are based on the most recent Mortgage that was taken out on this home.Purchase Details
Similar Homes in the area
Home Values in the Area
Average Home Value in this Area
Purchase History
| Date | Buyer | Sale Price | Title Company |
|---|---|---|---|
| Scott And Stacey Fischer Trust | -- | -- | |
| Fischer Stacey M | $600,000 | Navi Title Agency | |
| Campbell Kathy A | $318,802 | Security Title Agency | |
| Fulton Homes Sales Corporation | $191,865 | Security Title Agency |
Mortgage History
| Date | Status | Borrower | Loan Amount |
|---|---|---|---|
| Open | Scott And Stacey Fischer Trust | $491,200 | |
| Closed | Fischer Stacey M | $480,000 |
Property History
| Date | Event | Price | Change | Sq Ft Price |
|---|---|---|---|---|
| 10/20/2023 10/20/23 | Sold | $600,000 | 0.0% | $357 / Sq Ft |
| 08/01/2023 08/01/23 | For Sale | $600,000 | -- | $357 / Sq Ft |
Tax History Compared to Growth
Tax History
| Year | Tax Paid | Tax Assessment Tax Assessment Total Assessment is a certain percentage of the fair market value that is determined by local assessors to be the total taxable value of land and additions on the property. | Land | Improvement |
|---|---|---|---|---|
| 2025 | $2,914 | $37,921 | -- | -- |
| 2024 | $2,853 | $36,116 | -- | -- |
| 2023 | $2,853 | $42,160 | $8,430 | $33,730 |
| 2022 | $2,753 | $33,860 | $6,770 | $27,090 |
| 2021 | $2,885 | $32,930 | $6,580 | $26,350 |
| 2020 | $2,872 | $31,400 | $6,280 | $25,120 |
| 2019 | $2,763 | $29,270 | $5,850 | $23,420 |
| 2018 | $2,675 | $27,070 | $5,410 | $21,660 |
| 2017 | $2,493 | $26,260 | $5,250 | $21,010 |
| 2016 | $2,402 | $26,100 | $5,220 | $20,880 |
| 2015 | $2,327 | $24,680 | $4,930 | $19,750 |
Agents Affiliated with this Home
-
Anne Martin

Seller's Agent in 2023
Anne Martin
Coldwell Banker Realty
(480) 203-4495
1 in this area
27 Total Sales
-
Kathy Campbell

Seller Co-Listing Agent in 2023
Kathy Campbell
Coldwell Banker Realty
(602) 799-8840
4 in this area
34 Total Sales
-
Rebecca Ferrarese
R
Buyer's Agent in 2023
Rebecca Ferrarese
Real Broker
(480) 340-9399
5 in this area
76 Total Sales
Map
Source: Arizona Regional Multiple Listing Service (ARMLS)
MLS Number: 6587137
APN: 303-54-854
- 277 E Kaibab Dr
- 404 E Coconino Place
- 450 E Alamosa Dr
- 4100 S Pinelake Way Unit 121
- 4100 S Pinelake Way Unit 143
- 4090 S Virginia Way
- 211 W New Dawn Dr
- 4376 S Santiago Way
- 245 E Mead Dr
- 4281 S Iowa St
- 205 W Blue Ridge Way
- 350 W Yellowstone Way
- 282 E Bartlett Way
- 831 E Tonto Place
- 11811 E Ocotillo Rd
- 546 E San Carlos Way
- 870 E Tonto Place
- 3566 S Colorado St
- 462 W Myrtle Dr
- 560 E Rainbow Dr
- 4310 S Jasmine Dr
- 4300 S Jasmine Dr
- 4320 S Jasmine Dr
- 4330 S Jasmine Dr
- 233 E Glacier Dr
- 238 E Kaibab Dr
- 4340 S Jasmine Dr
- 4350 S Jasmine Dr
- 243 E Glacier Dr
- 248 E Kaibab Dr
- 232 E Glacier Dr
- 237 E Kaibab Dr
- 253 E Glacier Dr
- 258 E Kaibab Dr
- 4360 S Jasmine Dr
- 242 E Glacier Dr
- 247 E Kaibab Dr
- 231 E Home Improvement Way
- 252 E Glacier Dr
- 263 E Glacier Dr

