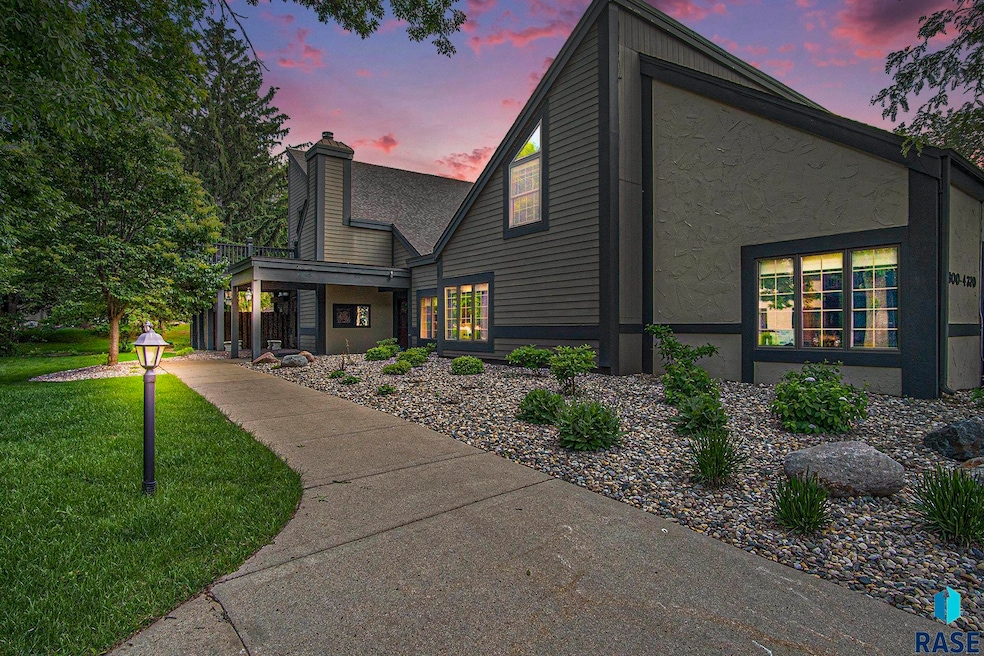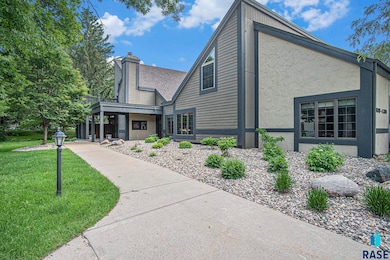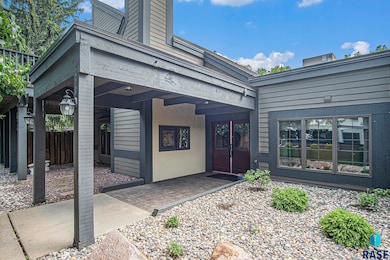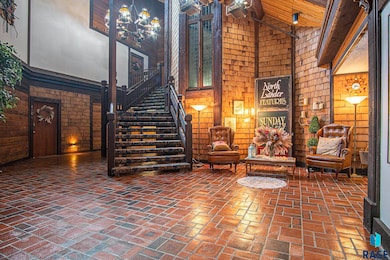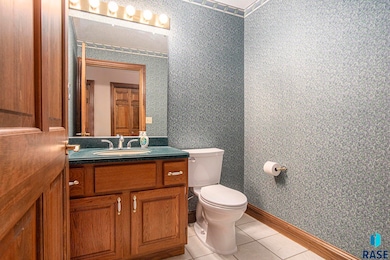
4310 S Minnesota Ave Unit 4 Sioux Falls, SD 57105
Estimated payment $3,833/month
Highlights
- Very Popular Property
- Spa
- Main Floor Primary Bedroom
- Patrick Henry Middle School Rated A-
- Vaulted Ceiling
- Ground Level Unit
About This Home
If you've been looking for a one-of-a-kind home to welcome friends and family to - this is it! Tucked away just off of S Minnesota Ave in the building that used to be the Northlander Restaurant. This condo was created in a way to keep history alive! When you enter the secure building, you'll see a warm and inviting area reminiscent of the hostess era of the past. Conveniently located on the main level, this home has a spacious entry with a 1/2 guest bath and big storage closets. When you walk into the home you'll be amazed by the 17' ceilings, some of the original light fixtures and character galore! The kitchen has white cabinets with plenty of storage, a breakfast bar and SS appliances. Enjoy a formal dining room (tile floor) with space for a china hutch or buffet. A family room/office/2nd bedroom has double glass doors and a big window. The Great Room has soaring ceilings, heated tile flooring, gas fireplace and lots of windows looking out into the gorgeous yard with an amazing waterfall and 21 x 20 patio area. There's also a 4 season room where you can enjoy the hot tub. The primary suite also has 17' ceiling, his and hers w-in closets and a 3/4 bath with a lovely shower w/body jets. The laundry room has built-in cabs and a folding counter. There's also a wonderful loft open to the great room with a big closet and full bath. Unique to this home is a workshop/art studio and a storage area with an elevator to easily store large items and a private entrance. Another unique feature is the .25 acre lot this home sits on. You will enjoy privacy and peace in your own yard. An oversized 2 car garage is just down the hall. HOA covers nearly everything: electric, gas, water, sewer, exterior insurance, garbage, soft water, cable, snow removal, lawn care...
Property Details
Home Type
- Condominium
Est. Annual Taxes
- $4,972
Year Built
- Built in 1977
Lot Details
- Sprinkler System
- Landscaped with Trees
HOA Fees
- $500 Monthly HOA Fees
Parking
- 2 Car Attached Garage
- Garage Door Opener
Home Design
- Slab Foundation
- Composition Shingle Roof
- Hardboard
- Stucco
Interior Spaces
- 2,656 Sq Ft Home
- Sound System
- Vaulted Ceiling
- Ceiling Fan
- Skylights
- Gas Fireplace
- Formal Dining Room
- Home Security System
Kitchen
- Electric Oven or Range
- Microwave
- Dishwasher
- Disposal
Flooring
- Carpet
- Concrete
- Ceramic Tile
Bedrooms and Bathrooms
- 2 Main Level Bedrooms
- Primary Bedroom on Main
Laundry
- Laundry on main level
- Dryer
Outdoor Features
- Spa
- Patio
Location
- Ground Level Unit
Schools
- Susan B Anthony Elementary School
- Patrick Henry Middle School
- Lincoln High School
Utilities
- 90% Forced Air Heating and Cooling System
- Cooling System Mounted In Outer Wall Opening
- Multiple Heating Units
- Natural Gas Water Heater
- Water Softener is Owned
- Cable TV Available
Listing and Financial Details
- Assessor Parcel Number 61150
Community Details
Overview
- Aspen Village Addn Subdivision
- On-Site Maintenance
Recreation
- Snow Removal
Additional Features
- Community Center
- Fire and Smoke Detector
Map
Home Values in the Area
Average Home Value in this Area
Tax History
| Year | Tax Paid | Tax Assessment Tax Assessment Total Assessment is a certain percentage of the fair market value that is determined by local assessors to be the total taxable value of land and additions on the property. | Land | Improvement |
|---|---|---|---|---|
| 2024 | $4,972 | $365,800 | $42,900 | $322,900 |
| 2023 | $4,967 | $352,200 | $42,900 | $309,300 |
| 2022 | $4,578 | $305,700 | $36,100 | $269,600 |
| 2021 | $4,223 | $278,500 | $0 | $0 |
| 2020 | $4,223 | $270,800 | $0 | $0 |
| 2019 | $4,283 | $270,297 | $0 | $0 |
| 2018 | $3,409 | $254,708 | $0 | $0 |
| 2017 | $3,568 | $215,035 | $19,098 | $195,937 |
| 2016 | $3,568 | $226,004 | $19,098 | $206,906 |
| 2015 | $3,655 | $223,063 | $19,098 | $203,965 |
| 2014 | $3,567 | $223,063 | $19,098 | $203,965 |
Property History
| Date | Event | Price | Change | Sq Ft Price |
|---|---|---|---|---|
| 05/29/2025 05/29/25 | For Sale | $550,000 | -- | $207 / Sq Ft |
Purchase History
| Date | Type | Sale Price | Title Company |
|---|---|---|---|
| Warranty Deed | -- | -- | |
| Trustee Deed | -- | -- |
About the Listing Agent

I have been selling real estate since 2001 in Sioux Falls and the surrounding communities. I was a special education teacher for 15 years prior to selling real estate, so enjoy the opportunity to work with first time homebuyers. I love to teach them the ropes and help them find their first home! 90% of my business is from return clients and referrals from past clients. My goal is to make my buyers and sellers remember me by providing outstanding service. I love my career and the people I get to
Sarah's Other Listings
Source: REALTOR® Association of the Sioux Empire
MLS Number: 22504065
APN: 61150
- 4224 S Minnesota Ave Unit 301
- 4220 S Minnesota Ave Unit 206
- 308 W Harpel Dr
- 110 W Rose St
- 313 E Lotta St
- 4710 S Duluth Ave
- 504 E Plum Creek Rd
- 1108 W 57th St Unit 205B
- 1104 W 57th St Unit 306A
- 1104 W 57th St Unit 204A
- 1104 W 57th St Unit 301A
- 904 W Chicory Ln
- 4500 S Tomar Rd
- 708 E 57th St
- 3204 S Phillips Ave
- 5101 S Jasmine Trail
- 4527 S River Oaks Dr
- 2911 S Norton Ave
- 1200 E Tomar Rd
- 4704 S Pasque Cir
