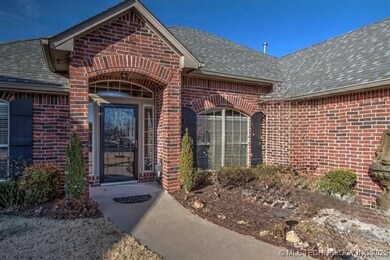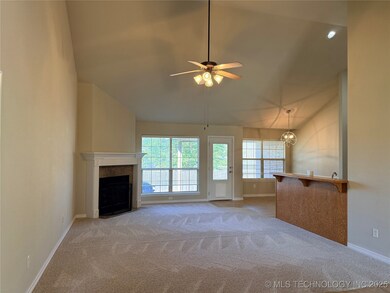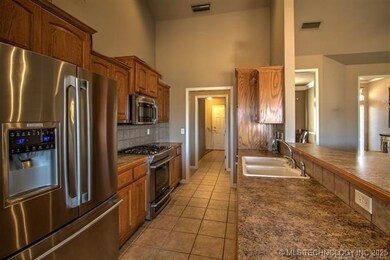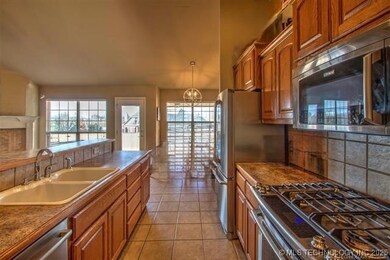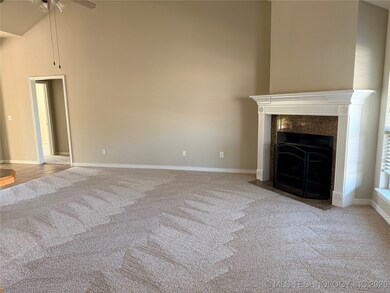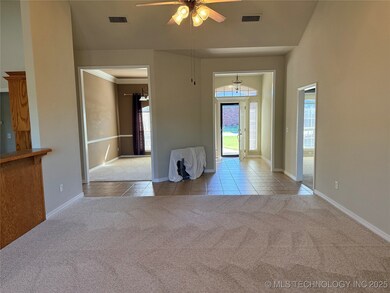4310 S Tamarack Ave Broken Arrow, OK 74011
Rabbit Run NeighborhoodEstimated payment $1,937/month
Total Views
820
4
Beds
2.5
Baths
2,021
Sq Ft
$153
Price per Sq Ft
Highlights
- Safe Room
- Vaulted Ceiling
- Cul-De-Sac
- Gated Community
- Community Pool
- Porch
About This Home
Welcome to this beautiful home featuring 4 bedrooms, 2 1/2 baths, a bonus room, and access to nearby trails. This well-maintained property boasts a new roof installed in August 2025, as well as new interior carpet and paint. Additionally, the home includes a storm shelter, perfect for peace of mind during severe weather. Enjoy the convenience of a sprinkler system to keep your lawn looking lush and green. Don't miss out on this fantastic opportunity to own a spacious and updated home in a desirable area. Neighborhood pool gated community.
Home Details
Home Type
- Single Family
Est. Annual Taxes
- $2,991
Year Built
- Built in 2004
Lot Details
- 6,408 Sq Ft Lot
- Cul-De-Sac
- East Facing Home
- Property is Fully Fenced
- Sprinkler System
HOA Fees
- $50 Monthly HOA Fees
Parking
- 2 Car Attached Garage
- Driveway
Home Design
- Brick Exterior Construction
- Slab Foundation
- Wood Frame Construction
- Fiberglass Roof
- Asphalt
Interior Spaces
- 2,021 Sq Ft Home
- 1-Story Property
- Vaulted Ceiling
- Ceiling Fan
- Gas Log Fireplace
- Bay Window
- Washer Hookup
Kitchen
- Oven
- Stove
- Range
- Microwave
- Plumbed For Ice Maker
- Dishwasher
- Laminate Countertops
- Disposal
Flooring
- Carpet
- Tile
Bedrooms and Bathrooms
- 4 Bedrooms
Home Security
- Safe Room
- Fire and Smoke Detector
Outdoor Features
- Patio
- Rain Gutters
- Porch
Schools
- Aspen Creek Elementary School
- Broken Arrow High School
Utilities
- Zoned Heating and Cooling
- Heating System Uses Gas
- Programmable Thermostat
- Gas Water Heater
- Phone Available
- Cable TV Available
Community Details
Overview
- The Villages At Birchwood Subdivision
Recreation
- Community Pool
Security
- Gated Community
Map
Create a Home Valuation Report for This Property
The Home Valuation Report is an in-depth analysis detailing your home's value as well as a comparison with similar homes in the area
Home Values in the Area
Average Home Value in this Area
Tax History
| Year | Tax Paid | Tax Assessment Tax Assessment Total Assessment is a certain percentage of the fair market value that is determined by local assessors to be the total taxable value of land and additions on the property. | Land | Improvement |
|---|---|---|---|---|
| 2024 | $2,893 | $23,221 | $3,634 | $19,587 |
| 2023 | $2,893 | $23,514 | $3,646 | $19,868 |
| 2022 | $2,830 | $21,830 | $4,225 | $17,605 |
| 2021 | $2,745 | $21,165 | $4,096 | $17,069 |
| 2020 | $2,792 | $21,165 | $4,096 | $17,069 |
| 2019 | $2,794 | $21,165 | $4,096 | $17,069 |
| 2018 | $2,756 | $21,165 | $4,096 | $17,069 |
| 2017 | $2,592 | $19,809 | $4,080 | $15,729 |
| 2016 | $2,466 | $18,865 | $4,290 | $14,575 |
| 2015 | $2,445 | $18,865 | $4,290 | $14,575 |
| 2014 | $2,471 | $18,865 | $4,290 | $14,575 |
Source: Public Records
Property History
| Date | Event | Price | List to Sale | Price per Sq Ft | Prior Sale |
|---|---|---|---|---|---|
| 10/15/2025 10/15/25 | Pending | -- | -- | -- | |
| 10/04/2025 10/04/25 | For Sale | $310,000 | +53.9% | $153 / Sq Ft | |
| 03/24/2017 03/24/17 | Sold | $201,450 | -3.6% | $100 / Sq Ft | View Prior Sale |
| 01/06/2017 01/06/17 | Pending | -- | -- | -- | |
| 01/06/2017 01/06/17 | For Sale | $209,000 | -- | $103 / Sq Ft |
Source: MLS Technology
Purchase History
| Date | Type | Sale Price | Title Company |
|---|---|---|---|
| Warranty Deed | $201,500 | None Available | |
| Warranty Deed | $171,500 | Residential Title & Escrow S | |
| Warranty Deed | $180,000 | None Available | |
| Warranty Deed | $39,500 | -- |
Source: Public Records
Mortgage History
| Date | Status | Loan Amount | Loan Type |
|---|---|---|---|
| Open | $101,450 | New Conventional | |
| Previous Owner | $130,000 | New Conventional | |
| Previous Owner | $143,920 | New Conventional | |
| Previous Owner | $136,000 | Purchase Money Mortgage |
Source: Public Records
Source: MLS Technology
MLS Number: 2542261
APN: 81911-84-29-18810
Nearby Homes
- 3916 W Waco St
- 4300 W Vicksburg Place S
- 4311 S Sweet Gum Ave
- 2504 W Birmingham St
- 2416 W Birmingham St
- 3716 W Austin St
- 3305 S Palm Ave
- 3704 W South Park Blvd
- 3810 S Palm Ave
- The Stratford Plan at The Lakes at Rabbit Run
- The Cambridge Plan at The Lakes at Rabbit Run
- 3727 W Quantico Place
- 3735 S Redwood Dr
- 3814 S Nyssa Place
- 3812 S Aster Ave
- 4114 W Orlando Place
- 4218 W Orlando Place
- 3501 W Roanoke St
- 3406 W Quantico Place
- 11 Cedar Ridge Rd

