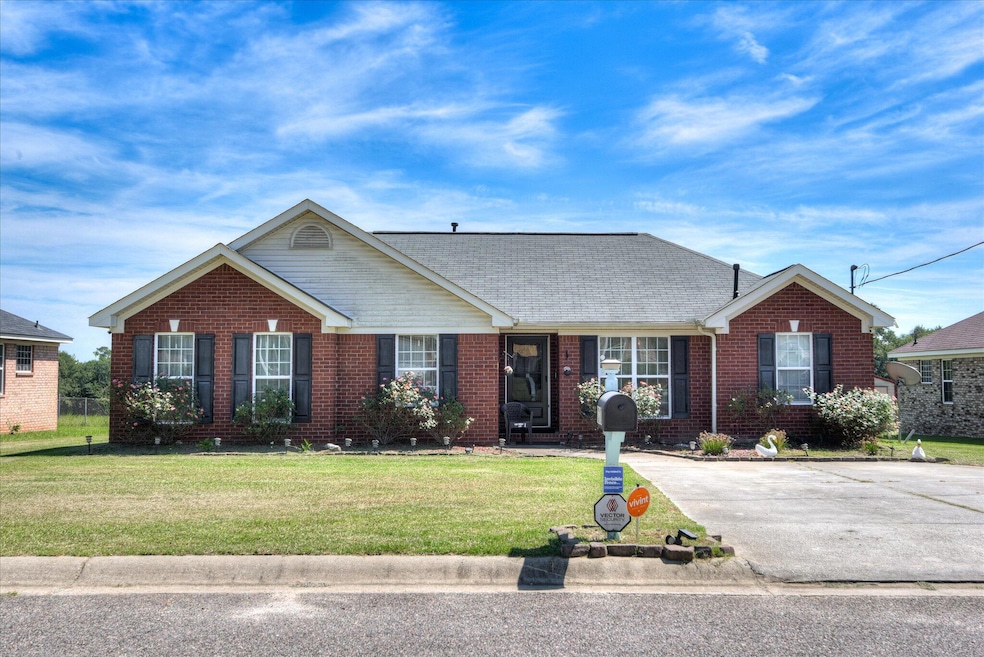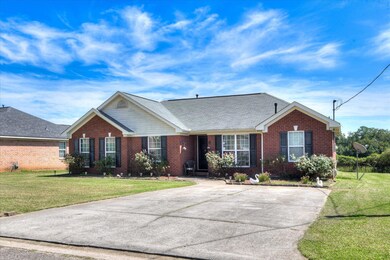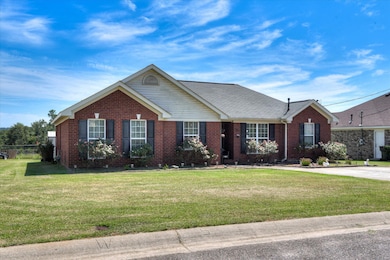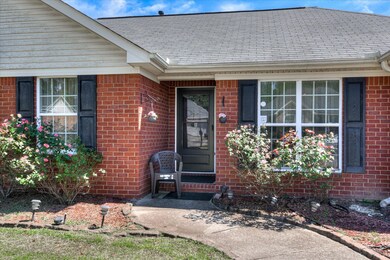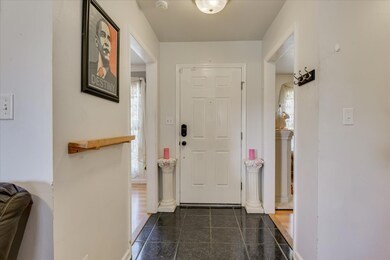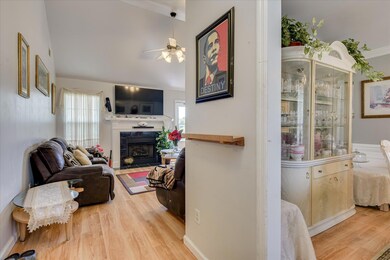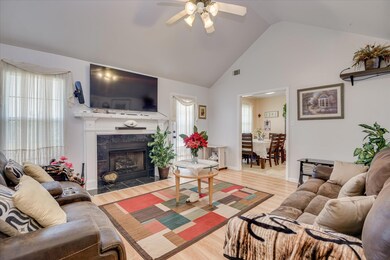4310 Sanderling Dr Augusta, GA 30906
Richmond Factory NeighborhoodEstimated payment $1,452/month
Highlights
- Vaulted Ceiling
- Ranch Style House
- Breakfast Room
- R.B. Hunt Elementary School Rated A
- No HOA
- Eat-In Kitchen
About This Home
Don't miss out on this lovely must-see, well kept home in the lovely Sanderling subdivision! With its charming all-brick exterior and beautifully landscaped yard, this property offers both curb appeal and outdoor enjoyment. Step inside to a stunning tiled foyer that leads you into the main living areas featuring beautiful hardwood flooring.The formal dining room, adorned with elegant wainscoting and crown molding, sets the stage for memorable dinners. A spacious formal living room provides additional entertaining space or endless possibilities for usage, while the generous family room boasts vaulted ceilings and a cozy gas fireplace, perfect for gatherings.The kitchen is equipped with plenty of cabinet space, stainless steel appliances, and an inviting eat-in area. Enjoy peace of mind with an invisible fence for your furry friends, as the home backs up to serene trees and open space.Each bedroom features spacious closets, with the master bedroom showcasing a large walk-in closet, a garden tub, and a separate shower. This home truly combines comfort and style, making it a real gem! This home will not last long, so don't miss your chance to make it yours!
Home Details
Home Type
- Single Family
Est. Annual Taxes
- $2,264
Year Built
- Built in 2004
Lot Details
- 9,583 Sq Ft Lot
- Lot Dimensions are 75x125
- Property has an invisible fence for dogs
- Landscaped
Home Design
- Ranch Style House
- Brick Exterior Construction
- Slab Foundation
- Composition Roof
Interior Spaces
- 1,637 Sq Ft Home
- Crown Molding
- Vaulted Ceiling
- Ceiling Fan
- Gas Log Fireplace
- Insulated Windows
- Blinds
- Insulated Doors
- Entrance Foyer
- Family Room with Fireplace
- Living Room
- Breakfast Room
- Dining Room
- Pull Down Stairs to Attic
- Home Security System
Kitchen
- Eat-In Kitchen
- Electric Range
- Built-In Microwave
- Dishwasher
- Disposal
Flooring
- Carpet
- Ceramic Tile
- Luxury Vinyl Tile
Bedrooms and Bathrooms
- 3 Bedrooms
- Walk-In Closet
- 2 Full Bathrooms
- Soaking Tub
- Garden Bath
Laundry
- Laundry Room
- Washer and Gas Dryer Hookup
Outdoor Features
- Patio
- Outbuilding
- Stoop
Schools
- Diamond Lakes Elementary School
- Spirit Creek Middle School
- Crosscreek High School
Utilities
- Forced Air Heating and Cooling System
- Gas Water Heater
- Satellite Dish
- Cable TV Available
Community Details
- No Home Owners Association
- Sanderling Subdivision
Listing and Financial Details
- Tax Lot 52
- Assessor Parcel Number 16720260
Map
Home Values in the Area
Average Home Value in this Area
Tax History
| Year | Tax Paid | Tax Assessment Tax Assessment Total Assessment is a certain percentage of the fair market value that is determined by local assessors to be the total taxable value of land and additions on the property. | Land | Improvement |
|---|---|---|---|---|
| 2025 | $1,124 | $85,392 | $6,360 | $79,032 |
| 2024 | $1,124 | $84,756 | $6,360 | $78,396 |
| 2023 | $2,321 | $76,248 | $6,360 | $69,888 |
| 2022 | $2,200 | $64,438 | $6,360 | $58,078 |
| 2021 | $1,817 | $46,260 | $6,360 | $39,900 |
| 2020 | $1,790 | $46,260 | $6,360 | $39,900 |
| 2019 | $1,892 | $46,260 | $6,360 | $39,900 |
| 2018 | $1,470 | $46,260 | $6,360 | $39,900 |
| 2017 | $1,856 | $46,260 | $6,360 | $39,900 |
| 2016 | $1,857 | $46,260 | $6,360 | $39,900 |
| 2015 | $1,870 | $46,260 | $6,360 | $39,900 |
| 2014 | $1,862 | $45,956 | $6,360 | $39,596 |
Property History
| Date | Event | Price | List to Sale | Price per Sq Ft | Prior Sale |
|---|---|---|---|---|---|
| 10/03/2025 10/03/25 | Price Changed | $239,900 | -2.0% | $147 / Sq Ft | |
| 09/13/2025 09/13/25 | For Sale | $244,900 | +16.6% | $150 / Sq Ft | |
| 08/24/2022 08/24/22 | Sold | $210,000 | +2.4% | $128 / Sq Ft | View Prior Sale |
| 07/06/2022 07/06/22 | For Sale | $205,000 | +75.2% | $125 / Sq Ft | |
| 06/03/2019 06/03/19 | Sold | $117,000 | -2.4% | $71 / Sq Ft | View Prior Sale |
| 04/19/2019 04/19/19 | Pending | -- | -- | -- | |
| 04/18/2019 04/18/19 | For Sale | $119,900 | +45.6% | $73 / Sq Ft | |
| 01/19/2017 01/19/17 | Sold | $82,327 | +9.8% | $50 / Sq Ft | View Prior Sale |
| 11/21/2016 11/21/16 | Pending | -- | -- | -- | |
| 11/16/2016 11/16/16 | For Sale | $75,000 | -- | $46 / Sq Ft |
Purchase History
| Date | Type | Sale Price | Title Company |
|---|---|---|---|
| Warranty Deed | $210,000 | -- | |
| Warranty Deed | $117,000 | -- | |
| Special Warranty Deed | $82,327 | -- | |
| Warranty Deed | $84,050 | -- | |
| Foreclosure Deed | $84,050 | -- | |
| Interfamily Deed Transfer | -- | None Available | |
| Special Warranty Deed | -- | None Available | |
| Warranty Deed | $112,900 | -- |
Mortgage History
| Date | Status | Loan Amount | Loan Type |
|---|---|---|---|
| Open | $85,470 | FHA | |
| Previous Owner | $119,515 | No Value Available | |
| Previous Owner | $84,097 | VA | |
| Previous Owner | $117,472 | VA | |
| Previous Owner | $112,014 | FHA |
Source: REALTORS® of Greater Augusta
MLS Number: 547052
APN: 1672026000
- 2114 Boykin Rd
- 2106 Boykin Rd
- 2264 Basswood Dr
- 2110 Travis Rd
- 2219 Travis Rd
- 2348 Fieldcrest Rd
- 2383 Richwood Dr
- 249 Red Haven Ct
- Porter II Plan at Wedgewood
- Julie II Plan at Wedgewood
- Devonshire ll Plan at Wedgewood
- Benton II Plan at Wedgewood
- Bentcreek II Plan at Wedgewood
- Harper II Plan at Wedgewood
- Bradley II Plan at Wedgewood
- 304 Suncrest Ct
- 244 Red Haven Ct
- 2264 Nellie Dr
- 311 Suncrest Ct
- 308 Suncrest Ct
- 3731 Peach Orchard Rd
- 3002 Jessie Way
- 4365 White Pine Ct
- 3026 Manchester Dr
- 2415 Ramblewood Dr
- 4368 Windsor Spring Rd
- 3393 Thames Place
- 4710 Laural Oak Dr
- 3459 Linderwood Dr
- 2556 Spirit Creek Rd
- 4330 Newland St
- 3506 Oakview Place
- 3538 Firestone Dr
- 1014 Aldrich St
- 2509 Shannon Ct
- 1824 Claystone Way
- 3019 White Sand Dr
- 2304 Winston Way
- 2139 Kingsley Ct
- 1764 Deer Chase Ln
