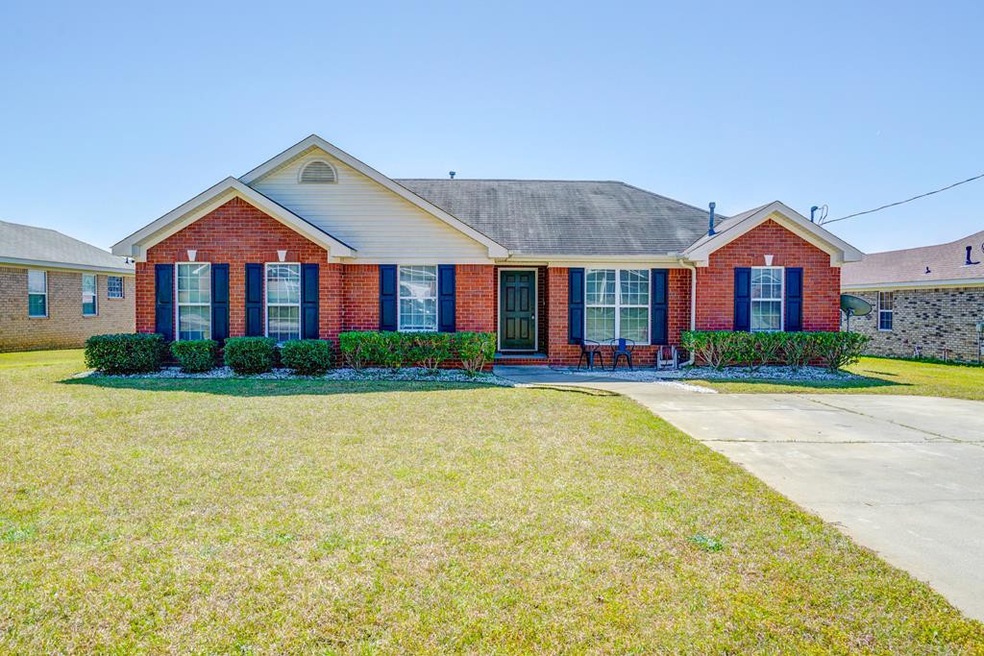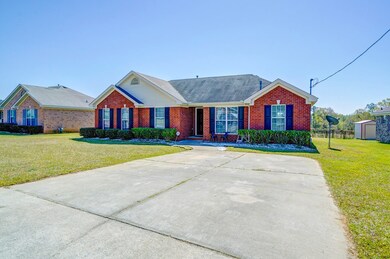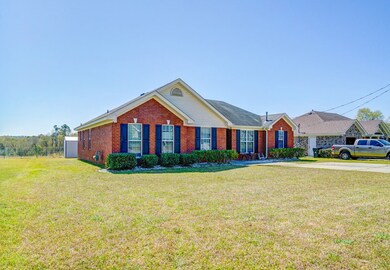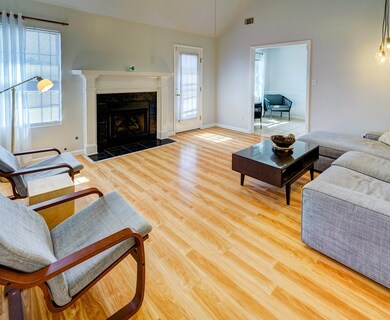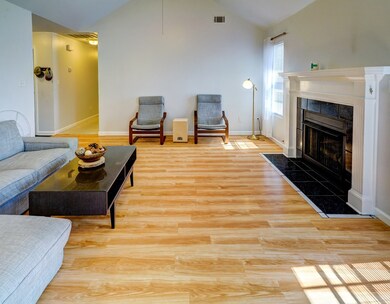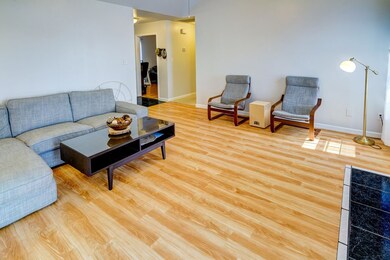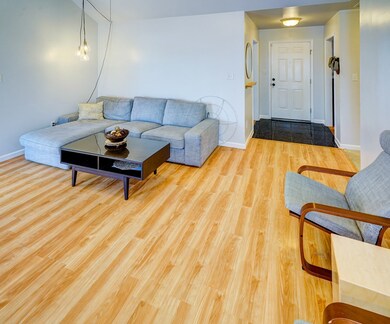
4310 Sanderling Dr Augusta, GA 30906
Richmond Factory NeighborhoodHighlights
- Ranch Style House
- Wood Flooring
- No HOA
- Johnson Magnet Rated 10
- Great Room with Fireplace
- Breakfast Room
About This Home
As of August 2022#DoNotMissOut This brick ranch style home is a must see. The home has ceramic tile and laminate wood flooring throughout the home. There is carpet down the hallway and in all of the bedrooms. The family room features a gas burning fireplace with ceramic surround and wood mantle. The kitchen has stainless steel appliances along with a breakfast area. The master bathroom has a Jacuzzi tub with separate stand up shower. Large backyard that is great for entertaining with a back patio.
Last Agent to Sell the Property
Vandermorgan Realty License #285108 Listed on: 04/18/2019

Home Details
Home Type
- Single Family
Year Built
- Built in 2004
Parking
- Parking Pad
Home Design
- Ranch Style House
- Brick Exterior Construction
- Slab Foundation
- Composition Roof
- Vinyl Siding
Interior Spaces
- 1,637 Sq Ft Home
- Ceiling Fan
- Marble Fireplace
- Great Room with Fireplace
- Family Room
- Living Room
- Breakfast Room
- Dining Room
- Pull Down Stairs to Attic
Kitchen
- Eat-In Kitchen
- Electric Range
Flooring
- Wood
- Carpet
- Ceramic Tile
Bedrooms and Bathrooms
- 3 Bedrooms
- 2 Full Bathrooms
Outdoor Features
- Patio
- Rear Porch
Schools
- Diamond Lakes Elementary School
- Spirit Creek Middle School
- Crosscreek High School
Additional Features
- Landscaped
- Forced Air Heating and Cooling System
Community Details
- No Home Owners Association
- Sanderling Subdivision
Listing and Financial Details
- Assessor Parcel Number 167-2-026-00-0
Ownership History
Purchase Details
Home Financials for this Owner
Home Financials are based on the most recent Mortgage that was taken out on this home.Purchase Details
Home Financials for this Owner
Home Financials are based on the most recent Mortgage that was taken out on this home.Purchase Details
Home Financials for this Owner
Home Financials are based on the most recent Mortgage that was taken out on this home.Purchase Details
Purchase Details
Purchase Details
Home Financials for this Owner
Home Financials are based on the most recent Mortgage that was taken out on this home.Purchase Details
Home Financials for this Owner
Home Financials are based on the most recent Mortgage that was taken out on this home.Similar Homes in the area
Home Values in the Area
Average Home Value in this Area
Purchase History
| Date | Type | Sale Price | Title Company |
|---|---|---|---|
| Warranty Deed | $210,000 | -- | |
| Warranty Deed | $117,000 | -- | |
| Special Warranty Deed | $82,327 | -- | |
| Warranty Deed | $84,050 | -- | |
| Foreclosure Deed | $84,050 | -- | |
| Interfamily Deed Transfer | -- | None Available | |
| Special Warranty Deed | -- | None Available | |
| Warranty Deed | $112,900 | -- |
Mortgage History
| Date | Status | Loan Amount | Loan Type |
|---|---|---|---|
| Open | $85,470 | FHA | |
| Previous Owner | $119,515 | No Value Available | |
| Previous Owner | $85,797 | VA | |
| Previous Owner | $84,097 | VA | |
| Previous Owner | $115,011 | Stand Alone Second | |
| Previous Owner | $117,472 | VA | |
| Previous Owner | $112,357 | FHA | |
| Previous Owner | $112,014 | FHA |
Property History
| Date | Event | Price | Change | Sq Ft Price |
|---|---|---|---|---|
| 08/24/2022 08/24/22 | Sold | $210,000 | +2.4% | $128 / Sq Ft |
| 07/06/2022 07/06/22 | For Sale | $205,000 | +75.2% | $125 / Sq Ft |
| 06/03/2019 06/03/19 | Sold | $117,000 | -2.4% | $71 / Sq Ft |
| 04/19/2019 04/19/19 | Pending | -- | -- | -- |
| 04/18/2019 04/18/19 | For Sale | $119,900 | +45.6% | $73 / Sq Ft |
| 01/19/2017 01/19/17 | Sold | $82,327 | +9.8% | $50 / Sq Ft |
| 11/21/2016 11/21/16 | Pending | -- | -- | -- |
| 11/16/2016 11/16/16 | For Sale | $75,000 | -- | $46 / Sq Ft |
Tax History Compared to Growth
Tax History
| Year | Tax Paid | Tax Assessment Tax Assessment Total Assessment is a certain percentage of the fair market value that is determined by local assessors to be the total taxable value of land and additions on the property. | Land | Improvement |
|---|---|---|---|---|
| 2024 | -- | $84,756 | $6,360 | $78,396 |
| 2023 | $2,321 | $76,248 | $6,360 | $69,888 |
| 2022 | $2,200 | $64,438 | $6,360 | $58,078 |
| 2021 | $1,817 | $46,260 | $6,360 | $39,900 |
| 2020 | $1,790 | $46,260 | $6,360 | $39,900 |
| 2019 | $1,892 | $46,260 | $6,360 | $39,900 |
| 2018 | $1,470 | $46,260 | $6,360 | $39,900 |
| 2017 | $1,856 | $46,260 | $6,360 | $39,900 |
| 2016 | $1,857 | $46,260 | $6,360 | $39,900 |
| 2015 | $1,870 | $46,260 | $6,360 | $39,900 |
| 2014 | $1,862 | $45,956 | $6,360 | $39,596 |
Agents Affiliated with this Home
-
Peter Purko

Seller's Agent in 2022
Peter Purko
Summer House Realty
(706) 533-5694
1 in this area
179 Total Sales
-
M
Seller Co-Listing Agent in 2022
Macy Rizner
Summer House Realty
-
N
Buyer's Agent in 2022
Non Member
Non Member Office
-
Justin Bolin

Seller's Agent in 2019
Justin Bolin
Vandermorgan Realty
(706) 627-2726
24 in this area
736 Total Sales
Map
Source: REALTORS® of Greater Augusta
MLS Number: 440037
APN: 1672026000
- 2264 Basswood Dr
- 2307 Fieldcrest Rd
- 4212 Winslow Ln
- 2383 Richwood Dr
- 233 Red Haven Ct
- 229 Red Haven Ct
- 241 Red Haven Ct
- 245 Red Haven Ct
- 249 Red Haven Ct
- 102 Autumn Gold Ct
- 2331 Travis Pines Dr
- 253 Red Haven Ct
- 236 Red Haven Ct
- 240 Red Haven Ct
- 244 Red Haven Ct
- 248 Red Haven Ct
- 2323 Basswood Dr
- 3857 Hensley Dr Rd
- 2104 Travis Rd
- 145 Autumn Gold Ct
