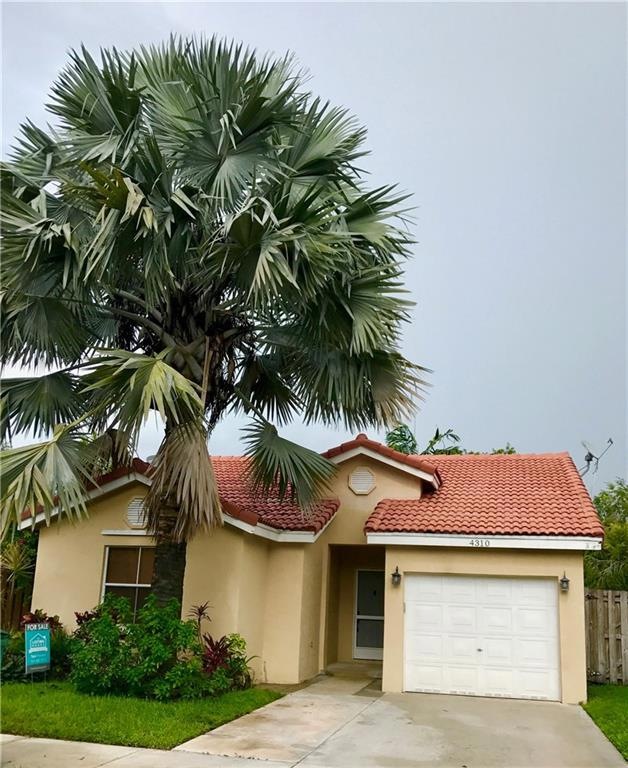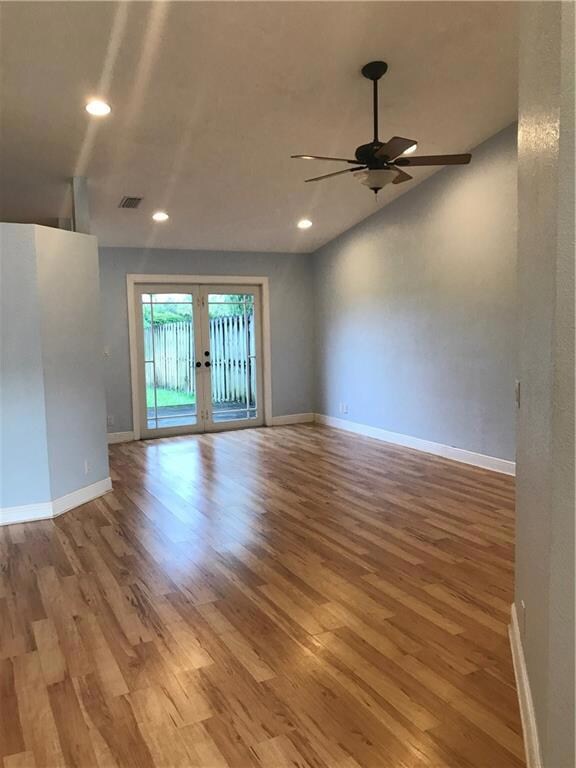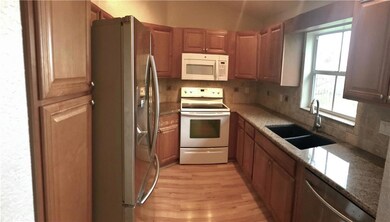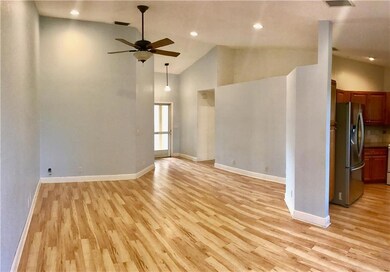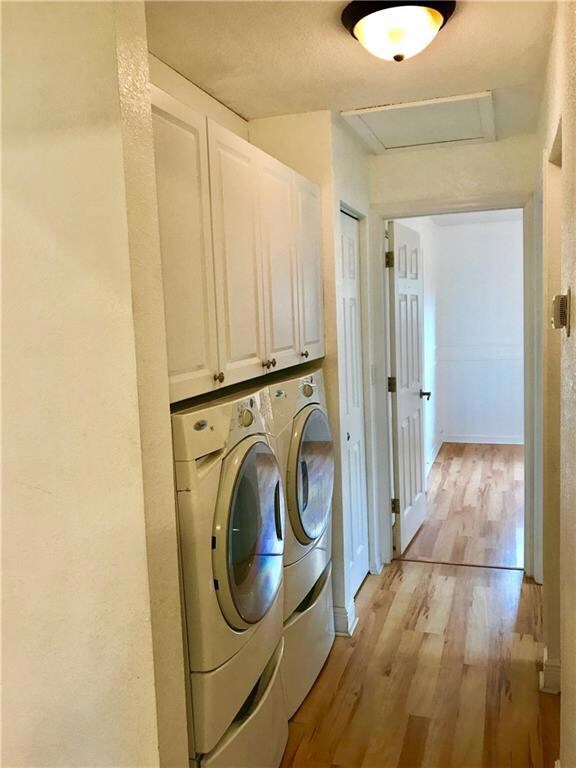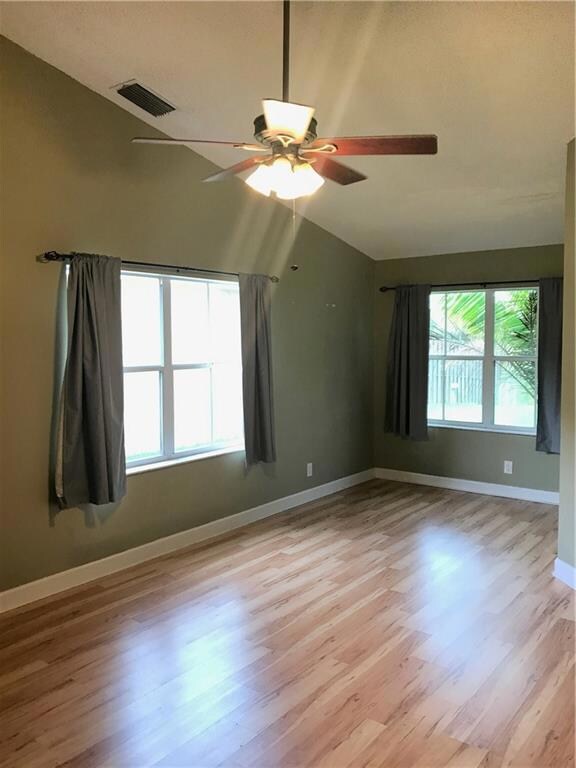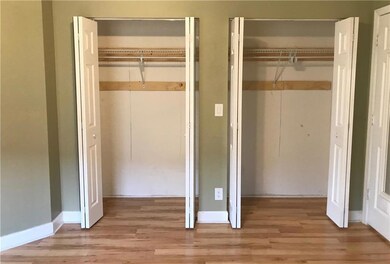
Highlights
- Home fronts a canal
- Vaulted Ceiling
- Porch
- Western High School Rated A-
- Sitting Room
- 5-minute walk to Reflections Park
About This Home
As of March 2021BACK ON THE MARKET! Beautiful and spacious waterfront 2 Bedroom, 2 Bathroom home located in desirable Pine Island Bay. This is a friendly community with easy access to recreational parks, highways, shopping, dining and more! Very large fenced in backyard with WATER VIEWS and porch for entertaining. Recessed lighting, vaulted ceilings, updated bathrooms, kitchen and floors, pet friendly community. Easy to Show!
Last Agent to Sell the Property
Berkshire Hathaway Florida Realty License #3351731 Listed on: 07/10/2017

Last Buyer's Agent
Berkshire Hathaway Florida Realty License #3351731 Listed on: 07/10/2017

Home Details
Home Type
- Single Family
Est. Annual Taxes
- $4,741
Year Built
- Built in 1994
Lot Details
- 1,255 Sq Ft Lot
- Home fronts a canal
- West Facing Home
- Paved or Partially Paved Lot
HOA Fees
- $55 Monthly HOA Fees
Parking
- 1 Car Attached Garage
- Garage Door Opener
- Driveway
Home Design
- Barrel Roof Shape
Interior Spaces
- 1,255 Sq Ft Home
- 1-Story Property
- Vaulted Ceiling
- Ceiling Fan
- French Doors
- Family Room
- Sitting Room
- Florida or Dining Combination
- Canal Views
Kitchen
- <<microwave>>
- Dishwasher
- Disposal
Flooring
- Laminate
- Tile
Bedrooms and Bathrooms
- 2 Bedrooms
- Stacked Bedrooms
- Closet Cabinetry
- 2 Full Bathrooms
Laundry
- Dryer
- Washer
Outdoor Features
- Open Patio
- Porch
Schools
- Silver Ridge Elementary School
- Indian Ridge Middle School
- Western High School
Utilities
- Central Heating and Cooling System
- Cable TV Available
Listing and Financial Details
- Assessor Parcel Number 504128230720
Community Details
Overview
- Association fees include common areas, maintenance structure
- The Orange Drive Pine Isl Subdivision
- Maintained Community
Security
- Security Guard
Ownership History
Purchase Details
Home Financials for this Owner
Home Financials are based on the most recent Mortgage that was taken out on this home.Purchase Details
Home Financials for this Owner
Home Financials are based on the most recent Mortgage that was taken out on this home.Purchase Details
Purchase Details
Home Financials for this Owner
Home Financials are based on the most recent Mortgage that was taken out on this home.Purchase Details
Home Financials for this Owner
Home Financials are based on the most recent Mortgage that was taken out on this home.Purchase Details
Home Financials for this Owner
Home Financials are based on the most recent Mortgage that was taken out on this home.Purchase Details
Purchase Details
Home Financials for this Owner
Home Financials are based on the most recent Mortgage that was taken out on this home.Purchase Details
Home Financials for this Owner
Home Financials are based on the most recent Mortgage that was taken out on this home.Purchase Details
Similar Homes in the area
Home Values in the Area
Average Home Value in this Area
Purchase History
| Date | Type | Sale Price | Title Company |
|---|---|---|---|
| Warranty Deed | $356,000 | Micasa Title Services Inc | |
| Warranty Deed | $320,000 | Preferred Title & Escrow Inc | |
| Quit Claim Deed | $12,500 | Attorney | |
| Warranty Deed | $270,000 | Independence Title Co | |
| Warranty Deed | $210,000 | Supreme Title & Escrow Inc | |
| Warranty Deed | $185,400 | Preferred Title & Escrow Inc | |
| Warranty Deed | $135,000 | -- | |
| Warranty Deed | $113,000 | -- | |
| Warranty Deed | $108,000 | -- | |
| Quit Claim Deed | -- | -- |
Mortgage History
| Date | Status | Loan Amount | Loan Type |
|---|---|---|---|
| Open | $245,000 | New Conventional | |
| Previous Owner | $194,000 | New Conventional | |
| Previous Owner | $216,000 | New Conventional | |
| Previous Owner | $206,196 | FHA | |
| Previous Owner | $182,041 | FHA | |
| Previous Owner | $81,730 | Stand Alone Second | |
| Previous Owner | $53,124 | Unknown | |
| Previous Owner | $30,000 | Credit Line Revolving | |
| Previous Owner | $200,000 | Unknown | |
| Previous Owner | $25,300 | Stand Alone Second | |
| Previous Owner | $147,600 | Unknown | |
| Previous Owner | $108,250 | VA | |
| Previous Owner | $107,924 | FHA |
Property History
| Date | Event | Price | Change | Sq Ft Price |
|---|---|---|---|---|
| 03/31/2021 03/31/21 | Sold | $356,000 | -3.5% | $339 / Sq Ft |
| 02/07/2021 02/07/21 | Pending | -- | -- | -- |
| 01/20/2021 01/20/21 | For Sale | $369,000 | +15.3% | $351 / Sq Ft |
| 09/06/2019 09/06/19 | Sold | $320,000 | -8.6% | $255 / Sq Ft |
| 08/07/2019 08/07/19 | Pending | -- | -- | -- |
| 07/11/2019 07/11/19 | For Sale | $350,000 | +29.6% | $279 / Sq Ft |
| 10/24/2017 10/24/17 | Sold | $270,000 | -6.9% | $215 / Sq Ft |
| 09/24/2017 09/24/17 | Pending | -- | -- | -- |
| 07/10/2017 07/10/17 | For Sale | $290,000 | 0.0% | $231 / Sq Ft |
| 07/15/2014 07/15/14 | Rented | $1,850 | 0.0% | -- |
| 06/15/2014 06/15/14 | Under Contract | -- | -- | -- |
| 06/06/2014 06/06/14 | For Rent | $1,850 | 0.0% | -- |
| 01/28/2013 01/28/13 | Sold | $210,000 | -3.7% | $167 / Sq Ft |
| 12/29/2012 12/29/12 | Pending | -- | -- | -- |
| 09/24/2012 09/24/12 | For Sale | $218,000 | -- | $174 / Sq Ft |
Tax History Compared to Growth
Tax History
| Year | Tax Paid | Tax Assessment Tax Assessment Total Assessment is a certain percentage of the fair market value that is determined by local assessors to be the total taxable value of land and additions on the property. | Land | Improvement |
|---|---|---|---|---|
| 2025 | $4,897 | $272,880 | -- | -- |
| 2024 | $6,983 | $265,190 | $47,520 | $285,080 |
| 2023 | $6,983 | $332,600 | $47,520 | $285,080 |
| 2022 | $6,465 | $320,520 | $33,940 | $286,580 |
| 2021 | $4,762 | $266,970 | $0 | $0 |
| 2020 | $4,765 | $263,290 | $33,940 | $229,350 |
| 2019 | $3,984 | $224,600 | $0 | $0 |
| 2018 | $4,571 | $216,610 | $33,940 | $182,670 |
| 2017 | $4,515 | $214,730 | $0 | $0 |
| 2016 | $4,939 | $234,540 | $0 | $0 |
| 2015 | $4,646 | $213,220 | $0 | $0 |
| 2014 | $3,417 | $190,250 | $0 | $0 |
| 2013 | -- | $172,930 | $33,940 | $138,990 |
Agents Affiliated with this Home
-
Jose Rodriguez

Seller's Agent in 2021
Jose Rodriguez
Global Luxury Realty LLC
(954) 512-0404
3 Total Sales
-
Pamela Garner

Buyer's Agent in 2021
Pamela Garner
RE/MAX
(954) 347-1705
36 Total Sales
-
Lisa Guinta
L
Seller's Agent in 2019
Lisa Guinta
BlueChip Properties
(561) 302-5616
21 Total Sales
-
Toni Vaughn
T
Seller's Agent in 2017
Toni Vaughn
Berkshire Hathaway Florida Realty
(954) 895-2513
3 Total Sales
-
Venus Proffer

Seller's Agent in 2014
Venus Proffer
Coldwell Banker Realty
(954) 816-8992
53 Total Sales
-
Clara Arbelaez

Buyer's Agent in 2014
Clara Arbelaez
LPT Realty, LLC
(954) 200-4045
12 Total Sales
Map
Source: BeachesMLS (Greater Fort Lauderdale)
MLS Number: F10076195
APN: 50-41-28-23-0720
- 4370 SW 82nd Way
- 8260 SW 41st Ct
- 4123 W Lake Estates Dr
- 4333 SW 84th Terrace
- 8421 SW 41st Ct
- 4071 SW 83rd Way
- 4023 W Lake Estates Dr
- 4291 S Pine Island Rd
- 4263 S Pine Island Rd
- 4021 E Lake Estates Dr
- 3960 SW 84th Terrace
- 8211 SW 39th Ct
- 4178 S Pine Island Rd Unit 4178
- 8504 Old Country Manor Unit 205
- 4442 Arabian Way
- 8527 Old Country Manor Unit 508
- 8512 Old Country Manor Unit 231
- 4169 S Pine Island Rd
- 0 Orange Dr
- 8523 Old Country Manor Unit 524
