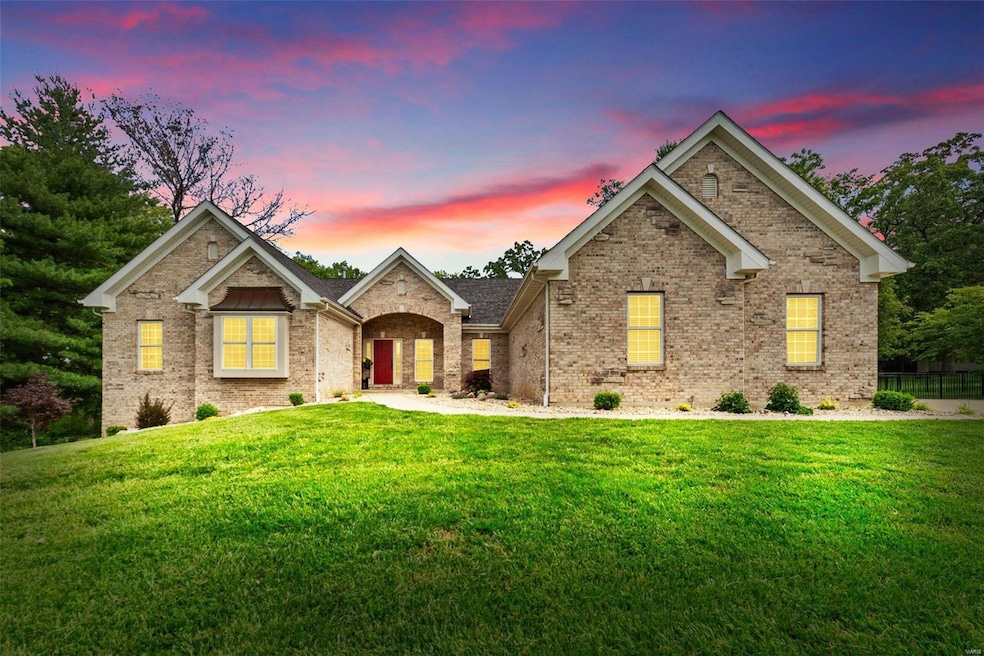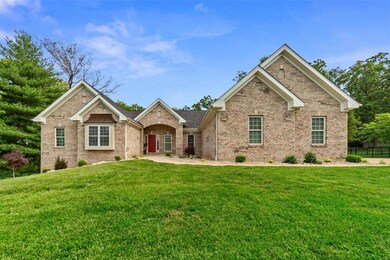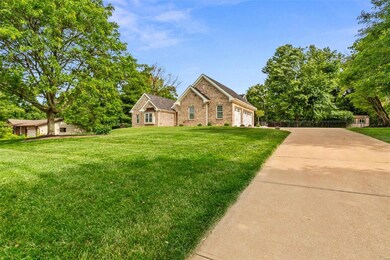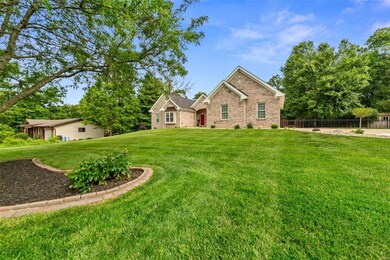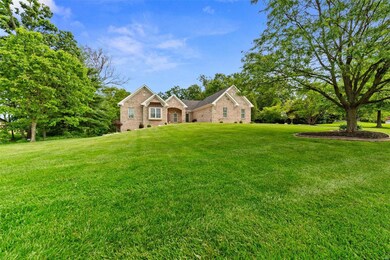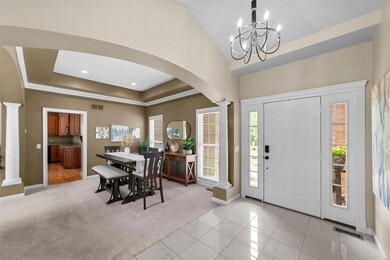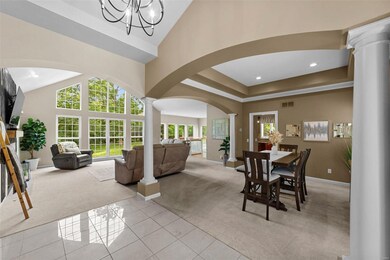
4310 Towers Rd Saint Charles, MO 63304
Harvester NeighborhoodHighlights
- 1.13 Acre Lot
- Wooded Lot
- Traditional Architecture
- Independence Elementary School Rated A
- Vaulted Ceiling
- 2 Fireplaces
About This Home
As of July 2024Showings Begin Monday June 3rd. A stunning 4 Bedroom Atrium Ranch situated on an amazing 1.2 acre lot with picturesque views, wooded privacy and extensive landscaping. The back yard is an entertainment oasis, with Fire Pit, Patio, and excellent landscaping. This wonderful home is sure to please with over 3600 Sq. Ft. of total living space. Main Level boasts Vaulted and 9 Ft. Ceilings throughout. Great Room offers the perfect view, Gas FP and Vaulted Ceiling. Eat In Kitchen provides 42 inch cabinets, granite counters, double oven, and center cooking island. Master Bedroom has 2 Walk In Closets, Vaulted Ceilings, and Bay Window. Master Bath provides separate tub/shower, custom tile shower, double vanity. Lower Level offers 1300+ Sq. Ft. of additional living space with 4th bed, full bath, wet bar, theatre area, and Wood FP. Additional Features to Note: Walk In Closets in 3 of 4 bedrooms, dual HVAC, Work Shop in basement, irrigation system.
Home Details
Home Type
- Single Family
Est. Annual Taxes
- $5,576
Year Built
- Built in 2000
Lot Details
- 1.13 Acre Lot
- Fenced
- Wooded Lot
- Backs to Trees or Woods
Parking
- 3 Car Attached Garage
- Driveway
Home Design
- Traditional Architecture
- Brick Exterior Construction
- Vinyl Siding
- Radon Mitigation System
Interior Spaces
- 1-Story Property
- Historic or Period Millwork
- Vaulted Ceiling
- 2 Fireplaces
- Wood Burning Fireplace
- Gas Fireplace
- Insulated Windows
- Palladian Windows
- Bay Window
- Sliding Doors
- Six Panel Doors
Kitchen
- Double Oven
- Electric Cooktop
- Dishwasher
- Disposal
Bedrooms and Bathrooms
- 4 Bedrooms
Partially Finished Basement
- Fireplace in Basement
- Finished Basement Bathroom
Schools
- Independence Elem. Elementary School
- Bryan Middle School
- Francis Howell High School
Utilities
- Forced Air Zoned Heating and Cooling System
Community Details
- Recreational Area
Listing and Financial Details
- Assessor Parcel Number 3-0036-5244-00-0016.1000000
Ownership History
Purchase Details
Home Financials for this Owner
Home Financials are based on the most recent Mortgage that was taken out on this home.Purchase Details
Home Financials for this Owner
Home Financials are based on the most recent Mortgage that was taken out on this home.Purchase Details
Home Financials for this Owner
Home Financials are based on the most recent Mortgage that was taken out on this home.Purchase Details
Home Financials for this Owner
Home Financials are based on the most recent Mortgage that was taken out on this home.Map
Similar Homes in Saint Charles, MO
Home Values in the Area
Average Home Value in this Area
Purchase History
| Date | Type | Sale Price | Title Company |
|---|---|---|---|
| Warranty Deed | -- | None Listed On Document | |
| Warranty Deed | -- | Continental Title | |
| Quit Claim Deed | -- | Continental Title | |
| Warranty Deed | -- | Ust | |
| Interfamily Deed Transfer | -- | Ctc |
Mortgage History
| Date | Status | Loan Amount | Loan Type |
|---|---|---|---|
| Open | $513,000 | New Conventional | |
| Previous Owner | $562,500 | New Conventional | |
| Previous Owner | $340,000 | New Conventional | |
| Previous Owner | $347,643 | New Conventional | |
| Previous Owner | $360,000 | Unknown | |
| Previous Owner | $356,720 | Purchase Money Mortgage | |
| Previous Owner | $400,000 | Stand Alone Refi Refinance Of Original Loan | |
| Previous Owner | $294,000 | Unknown |
Property History
| Date | Event | Price | Change | Sq Ft Price |
|---|---|---|---|---|
| 07/10/2024 07/10/24 | Sold | -- | -- | -- |
| 06/04/2024 06/04/24 | Pending | -- | -- | -- |
| 06/03/2024 06/03/24 | For Sale | $660,000 | +5.6% | $182 / Sq Ft |
| 09/13/2022 09/13/22 | Sold | -- | -- | -- |
| 08/12/2022 08/12/22 | Pending | -- | -- | -- |
| 08/11/2022 08/11/22 | For Sale | $625,000 | -- | $270 / Sq Ft |
Tax History
| Year | Tax Paid | Tax Assessment Tax Assessment Total Assessment is a certain percentage of the fair market value that is determined by local assessors to be the total taxable value of land and additions on the property. | Land | Improvement |
|---|---|---|---|---|
| 2023 | $5,576 | $93,628 | $0 | $0 |
| 2022 | $5,724 | $89,311 | $0 | $0 |
| 2021 | $5,729 | $89,311 | $0 | $0 |
| 2020 | $5,500 | $82,983 | $0 | $0 |
| 2019 | $5,475 | $82,983 | $0 | $0 |
| 2018 | $5,709 | $82,758 | $0 | $0 |
| 2017 | $5,662 | $82,758 | $0 | $0 |
| 2016 | $5,585 | $78,620 | $0 | $0 |
| 2015 | $5,545 | $78,620 | $0 | $0 |
| 2014 | $4,830 | $66,432 | $0 | $0 |
Source: MARIS MLS
MLS Number: MIS24033773
APN: 3-0036-5244-00-0016.1000000
- 4227 Towers Rd
- 223 Muirfield Woods Ct
- 814 Haversham Dr
- 663 Clifden Dr
- 4123 Golden Wheat Dr
- 4129 Stonecroft Dr
- 4081 Stonecroft Dr
- 859 Whitmoor Dr
- 4217 Courtney Manor Dr
- 4053 Towers Rd
- 4051 Towers Rd
- 738 Jacobs Station Rd
- 32 Windcastle Dr
- 715 Cullenmor Hill Dr
- 234 Summit Ridge Place
- 21 Deer Park Ct
- 513 Beneficial Way
- 24 Shaw Ct
- 219 Kreder Ln
- 4104 Faredale Ln
