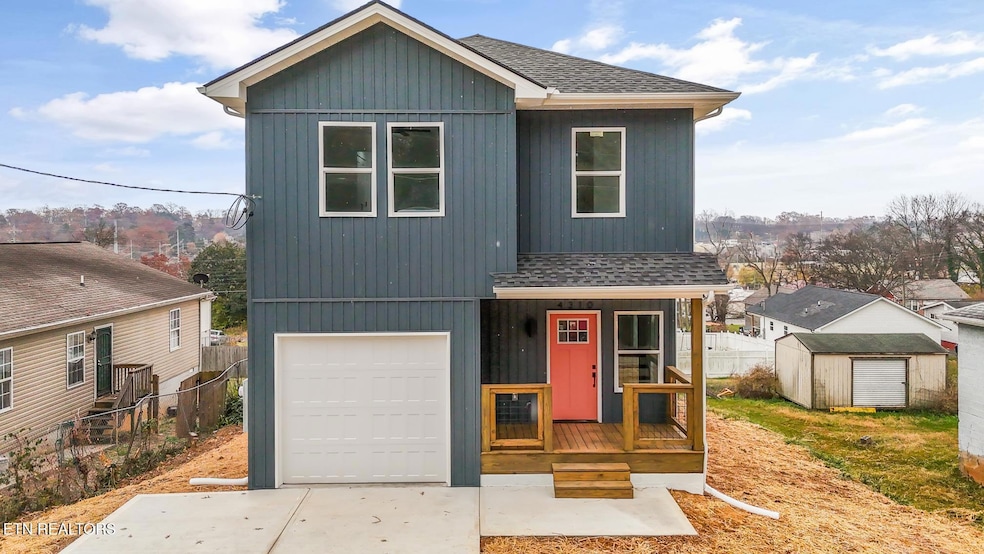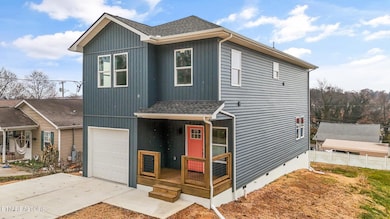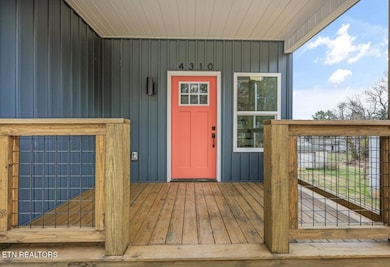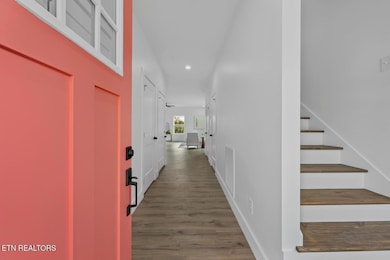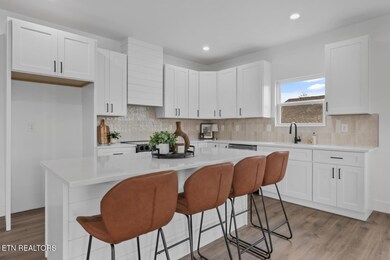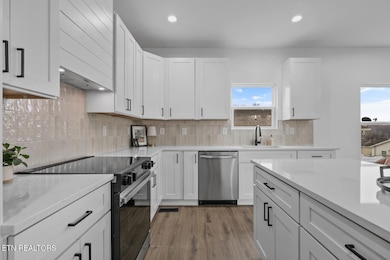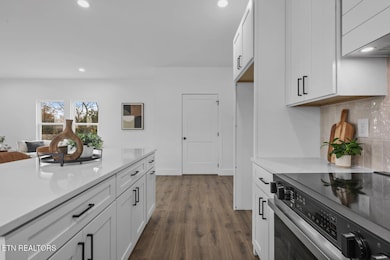4310 Van Dyke Dr Knoxville, TN 37919
Marble City NeighborhoodEstimated payment $2,373/month
4
Beds
4
Baths
2,065
Sq Ft
$217
Price per Sq Ft
Highlights
- New Construction
- Craftsman Architecture
- Great Room
- West High School Rated A-
- Deck
- No HOA
About This Home
This inviting, newly construction home offers 2,065 SQFT of comfortable living just steps from West High School. Enjoy a bright, spacious family room and a beautifully designed kitchen featuring quartz counters, custom cabinets, a pantry, and eye-catching tile accents. The primary suite provides a relaxing retreat with a custom-tiled bath and dual vanities. With 4 bedrooms, 2 full and 2 half baths, a dedicated laundry room, one-car garage, and concrete driveway, this home blends modern style with everyday convenience.
Home Details
Home Type
- Single Family
Est. Annual Taxes
- $24
Year Built
- Built in 2025 | New Construction
Lot Details
- 6,098 Sq Ft Lot
- Lot Has A Rolling Slope
Parking
- 1 Car Attached Garage
- Garage Door Opener
Home Design
- Craftsman Architecture
- Frame Construction
- Vinyl Siding
Interior Spaces
- 2,065 Sq Ft Home
- Ceiling Fan
- Vinyl Clad Windows
- Great Room
- Breakfast Room
- Open Floorplan
- Storage
- Tile Flooring
- Crawl Space
- Fire and Smoke Detector
Kitchen
- Eat-In Kitchen
- Breakfast Bar
- Self-Cleaning Oven
- Range
- Dishwasher
- Kitchen Island
Bedrooms and Bathrooms
- 4 Bedrooms
- Walk-In Closet
- Walk-in Shower
Laundry
- Laundry Room
- Washer and Dryer Hookup
Outdoor Features
- Deck
- Covered Patio or Porch
Utilities
- Forced Air Heating and Cooling System
- Heating unit installed on the ceiling
- Heat Pump System
Community Details
- No Home Owners Association
- Sprankle 2Nd Subdivision
Listing and Financial Details
- Assessor Parcel Number 107FD004
Map
Create a Home Valuation Report for This Property
The Home Valuation Report is an in-depth analysis detailing your home's value as well as a comparison with similar homes in the area
Home Values in the Area
Average Home Value in this Area
Tax History
| Year | Tax Paid | Tax Assessment Tax Assessment Total Assessment is a certain percentage of the fair market value that is determined by local assessors to be the total taxable value of land and additions on the property. | Land | Improvement |
|---|---|---|---|---|
| 2025 | $24 | $1,525 | $0 | $0 |
| 2024 | $57 | $1,525 | $0 | $0 |
| 2023 | $57 | $1,525 | $0 | $0 |
| 2022 | $57 | $1,525 | $0 | $0 |
| 2021 | $71 | $1,550 | $0 | $0 |
| 2020 | $71 | $1,550 | $0 | $0 |
| 2019 | $71 | $1,550 | $0 | $0 |
| 2018 | $71 | $1,550 | $0 | $0 |
| 2017 | $71 | $1,550 | $0 | $0 |
| 2016 | $78 | $0 | $0 | $0 |
| 2015 | $78 | $0 | $0 | $0 |
| 2014 | $78 | $0 | $0 | $0 |
Source: Public Records
Property History
| Date | Event | Price | List to Sale | Price per Sq Ft |
|---|---|---|---|---|
| 11/21/2025 11/21/25 | For Sale | $449,000 | -- | $217 / Sq Ft |
Source: East Tennessee REALTORS® MLS
Purchase History
| Date | Type | Sale Price | Title Company |
|---|---|---|---|
| Quit Claim Deed | -- | Concord Title | |
| Warranty Deed | $26,500 | Foundation Title | |
| Deed | $3,000 | -- |
Source: Public Records
Source: East Tennessee REALTORS® MLS
MLS Number: 1322668
APN: 107FD-004
Nearby Homes
- 4231 Van Dyke Dr
- 4209 Van Dyke Dr
- 3957 Greenleaf Ave
- 3970 Greenleaf Ave
- 3953 Greenleaf Ave
- 4007 Heather Ct NW
- 4304 Kingston Pike
- 312 N Bellemeade Ave
- 1108 Sharon Rd
- 3944 Kingston Pike
- 3835 Kingston Pike
- 1929 Kim Watt Dr
- 4309 Macbeth Way
- 908 Cox St
- 519 Noelton Dr
- 4172 Towanda Trail SW
- 4029 Hiawatha Dr
- 3625 Reagan Ave NW
- 3844 Woodhill Place
- 3836 Woodhill Place
- 800 Longview Rd
- 501 Longview Rd
- 4831 Summit Cir
- 414 N Forest Park Blvd
- 4039 Kingston Pike Unit 1
- 4039 Kingston Pike Unit 2
- 1000 Country Oak Cir
- 1505 Greenbrier Ridge Way
- 3930 Kingston Pike
- 4801 Lyons View Pike Unit 204
- 1725 Kim Watt Dr
- 1834 Kim Watt Dr
- 1567 Coleman Rd
- 102 Brentway Cir
- 1405 Crocus Ln
- 4619 Sunflower Rd
- 3910 Middlebrook Pike
- 1800 Liberty St
- 1400 Kenesaw Ave Unit 13A
- 1400 Kenesaw Ave Unit Hamilton House 13A
