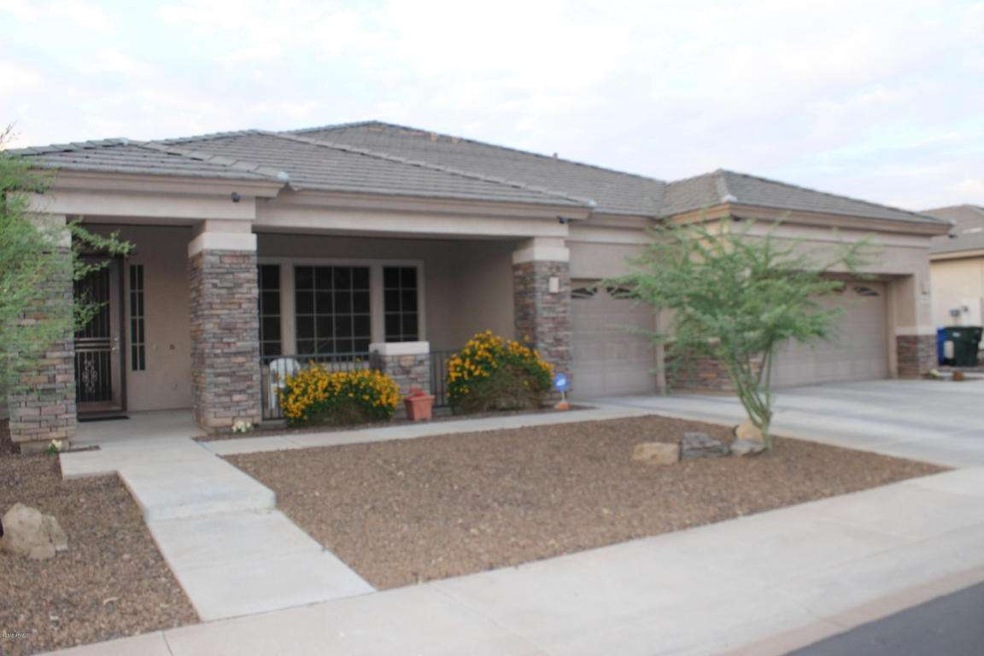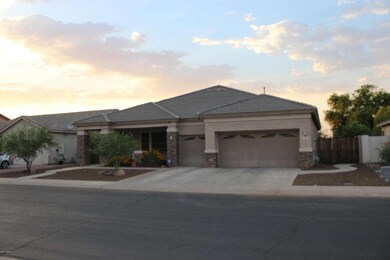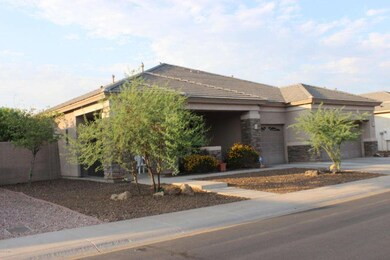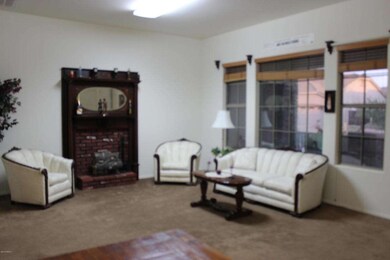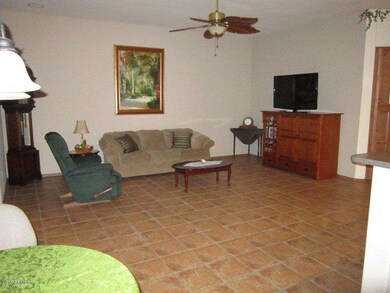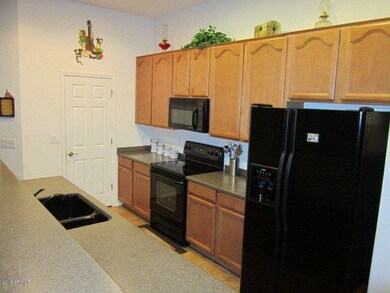
4310 W Monte Way Laveen, AZ 85339
Laveen NeighborhoodHighlights
- RV Gated
- Spanish Architecture
- Eat-In Kitchen
- Phoenix Coding Academy Rated A
- Covered patio or porch
- Double Pane Windows
About This Home
As of January 2017Beautiful home - 4 bedroom, 3 full baths, Den, Plus Family room, Formal living room and Dining Room. Many Upgrades –Raised Bath vanities and double sinks in two of the bathrooms, Master bath garden tub and separate shower, Huge master walk in closet, Bay windows in two Bedrooms, build in tech desk in hallway, Can lighting in kitchen, – Maple cabinetry, Corian counter tops Walk in pantry & extra storage cabinets, , gas line for gas stove, Ceiling fans on all bed rooms, Surround sound system, Water softener, Security doors, Double arcadia doors, 10 foot ceilings, Doggie door, Sunscreen on windows. Extended 3 car garage with overhead storage and cabinetry, also wired for 220v and four 110v AC outlets. 8'-7'' cedar wrought iron RV gate, Replaced water heater in 2012.Close to Tempe & Phoenix
Home Details
Home Type
- Single Family
Est. Annual Taxes
- $2,288
Year Built
- Built in 2004
Lot Details
- 9,675 Sq Ft Lot
- Desert faces the front and back of the property
- Block Wall Fence
- Front and Back Yard Sprinklers
- Sprinklers on Timer
- Grass Covered Lot
HOA Fees
- $85 Monthly HOA Fees
Parking
- 1 Open Parking Space
- 3 Car Garage
- RV Gated
Home Design
- Spanish Architecture
- Wood Frame Construction
- Tile Roof
- Concrete Roof
- Stone Exterior Construction
- Stucco
Interior Spaces
- 2,842 Sq Ft Home
- 1-Story Property
- Wet Bar
- Double Pane Windows
- Low Emissivity Windows
- Solar Screens
Kitchen
- Eat-In Kitchen
- Breakfast Bar
- Kitchen Island
Flooring
- Carpet
- Tile
Bedrooms and Bathrooms
- 5 Bedrooms
- Primary Bathroom is a Full Bathroom
- 3 Bathrooms
- Dual Vanity Sinks in Primary Bathroom
- Bathtub With Separate Shower Stall
Outdoor Features
- Covered patio or porch
- Playground
Schools
- Laveen Elementary School
- Vista Del Sur Accelerated Middle School
- Phoenix Union Bioscience High School
Utilities
- Refrigerated Cooling System
- Heating System Uses Natural Gas
- Water Softener
- High Speed Internet
- Cable TV Available
Listing and Financial Details
- Tax Lot 166
- Assessor Parcel Number 300-10-308
Community Details
Overview
- Association fees include ground maintenance
- City Property Association, Phone Number (602) 437-4777
- Built by Engle Homes
- Dobbins Point Subdivision
- FHA/VA Approved Complex
Recreation
- Community Playground
- Bike Trail
Ownership History
Purchase Details
Home Financials for this Owner
Home Financials are based on the most recent Mortgage that was taken out on this home.Purchase Details
Home Financials for this Owner
Home Financials are based on the most recent Mortgage that was taken out on this home.Purchase Details
Home Financials for this Owner
Home Financials are based on the most recent Mortgage that was taken out on this home.Purchase Details
Home Financials for this Owner
Home Financials are based on the most recent Mortgage that was taken out on this home.Map
Similar Homes in Laveen, AZ
Home Values in the Area
Average Home Value in this Area
Purchase History
| Date | Type | Sale Price | Title Company |
|---|---|---|---|
| Warranty Deed | $285,000 | Driggs Title Agency Inc | |
| Interfamily Deed Transfer | -- | Equity Title Agency Inc | |
| Warranty Deed | $276,500 | Equity Title Agency Inc | |
| Warranty Deed | $259,827 | First American Title Ins Co |
Mortgage History
| Date | Status | Loan Amount | Loan Type |
|---|---|---|---|
| Open | $241,000 | New Conventional | |
| Closed | $250,000 | New Conventional | |
| Previous Owner | $186,500 | New Conventional | |
| Previous Owner | $106,700 | Unknown | |
| Previous Owner | $30,000 | Credit Line Revolving | |
| Previous Owner | $207,861 | Purchase Money Mortgage |
Property History
| Date | Event | Price | Change | Sq Ft Price |
|---|---|---|---|---|
| 01/27/2017 01/27/17 | Sold | $285,000 | -1.7% | $100 / Sq Ft |
| 11/14/2016 11/14/16 | Pending | -- | -- | -- |
| 10/07/2016 10/07/16 | For Sale | $289,900 | 0.0% | $102 / Sq Ft |
| 08/23/2016 08/23/16 | Pending | -- | -- | -- |
| 07/05/2016 07/05/16 | For Sale | $289,900 | +4.8% | $102 / Sq Ft |
| 08/28/2015 08/28/15 | Sold | $276,500 | -0.5% | $97 / Sq Ft |
| 06/27/2015 06/27/15 | For Sale | $278,000 | -- | $98 / Sq Ft |
Tax History
| Year | Tax Paid | Tax Assessment Tax Assessment Total Assessment is a certain percentage of the fair market value that is determined by local assessors to be the total taxable value of land and additions on the property. | Land | Improvement |
|---|---|---|---|---|
| 2025 | $3,416 | $24,571 | -- | -- |
| 2024 | $3,352 | $23,401 | -- | -- |
| 2023 | $3,352 | $39,020 | $7,800 | $31,220 |
| 2022 | $3,251 | $29,160 | $5,830 | $23,330 |
| 2021 | $3,276 | $28,250 | $5,650 | $22,600 |
| 2020 | $3,190 | $25,930 | $5,180 | $20,750 |
| 2019 | $3,198 | $24,860 | $4,970 | $19,890 |
| 2018 | $3,042 | $23,070 | $4,610 | $18,460 |
| 2017 | $2,876 | $20,470 | $4,090 | $16,380 |
| 2016 | $2,730 | $20,330 | $4,060 | $16,270 |
| 2015 | $2,459 | $18,870 | $3,770 | $15,100 |
Source: Arizona Regional Multiple Listing Service (ARMLS)
MLS Number: 5300243
APN: 300-10-308
- 4429 W Paseo Way
- 4222 W Carmen St
- 0 S 45th Dr Unit 6499921
- 4302 W Dobbins Rd
- 9722 S 45th Ave
- 4306 W Summerside Rd
- 4311 W Siesta Way
- 4521 W Paseo Way
- 4615 W Corral Rd
- 4413 W Samantha Way
- 4419 W Lodge Dr
- 3928 W La Mirada Dr
- 3923 W Hayduk Rd
- 8912 S 40th Dr
- 4517 W Lodge Dr
- 9509 S 39th Dr
- 9313 S 39th Dr
- 3913 W Mcneil St
- 8615 S 45th Glen
- 4011 W Sunrise Dr Unit 3
