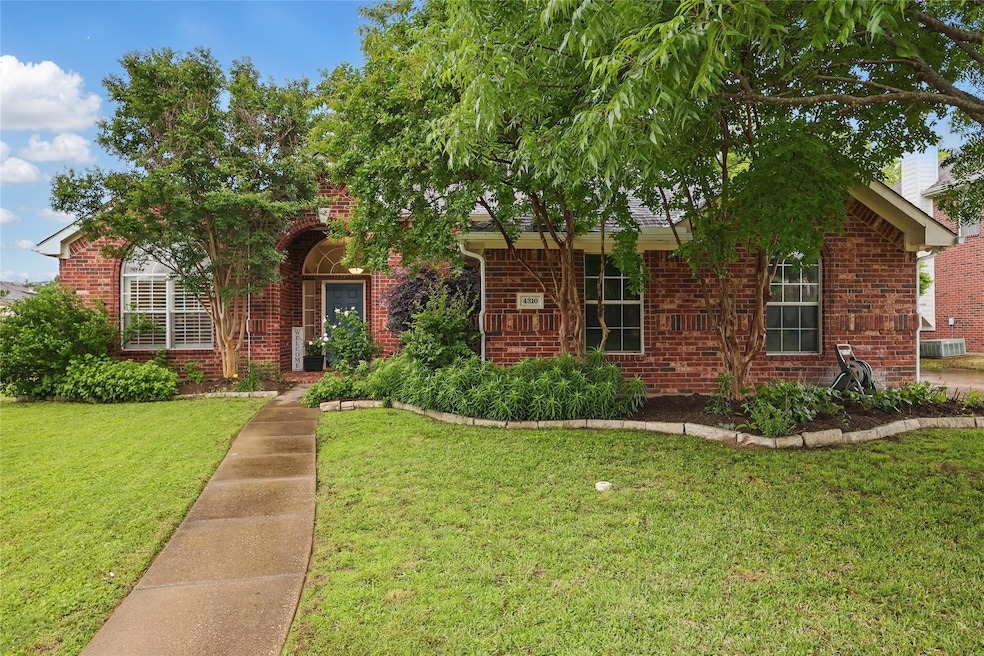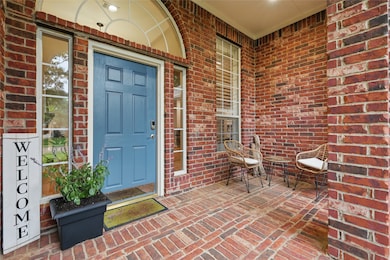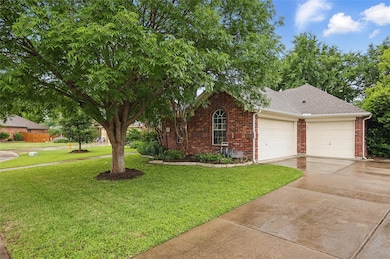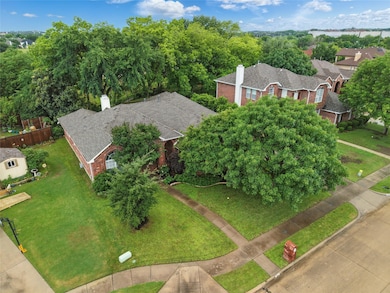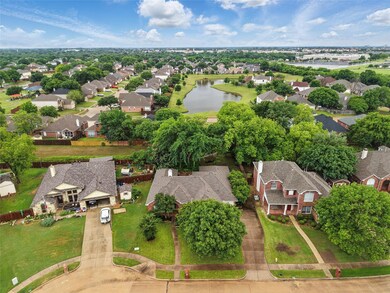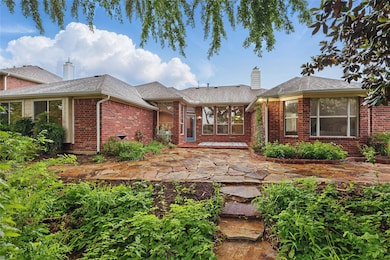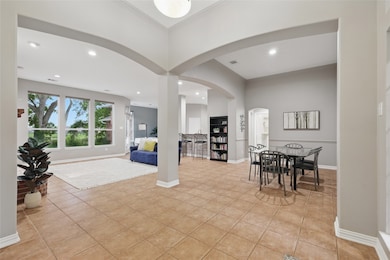
4310 Winnetka Rd Corinth, TX 76208
Highlights
- Open Floorplan
- Covered patio or porch
- Bay Window
- Traditional Architecture
- 3 Car Attached Garage
- Walk-In Closet
About This Home
As of June 2025MULTIPLE OFFERS RECEIVED! This one-owner custom home offers a tranquil backyard and thoughtfully designed floor plan. With 10-foot ceilings and an abundance of natural light, this beautiful home has been well cared for and has a bright and airy feel.As you enter, you'll be greeted by a dedicated office space off the entryway, perfect for remote work or quiet study. The formal dining room is open to the spacious living area, complete with a gas brick fireplace and built-in cabinets, all of which look out onto the serene backyard and wooded creek beyond — the perfect backdrop for relaxing or entertaining. The large kitchen is a chef's dream, featuring granite countertops, a center island, a gas cooktop and oven, built-in microwave, and large breakfast room for casual dining. The primary suite is generous, offering a peaceful retreat with a stunning en suite bathroom. Pamper yourself in the luxurious soaker tub, or enjoy the separate shower, double sinks, and massive walk-in closet — everything you need for ultimate comfort. On the opposite side of the home, the secondary bedrooms each boast charming window seats and share full bath. One of the secondary bedrooms is particularly unique, with ample space for a sitting area or small office and built-in shelves — it’s versatile enough to serve as an additional primary suite or in-law suite!Step outside and discover your very own private oasis. The back brick patio, with flagstone accents and native landscaping, creates an ideal spot for outdoor play, dining, relaxation, or entertaining while enjoying the natural beauty of the wooded creek and your peaceful surroundings. New architectural shingle roof Oct 2024!Additional features include a spacious 3-car garage and quiet neighborhood with no through traffic- the perfect blend of privacy and convenience. Located close to schools, with a walking and biking trail, shopping, major highways, universities, and hospitals — everything you need just a stone’s throw away!
Last Agent to Sell the Property
Hometown Real Estate Brokerage Phone: (940) 306-4663 License #0648011 Listed on: 05/08/2025
Home Details
Home Type
- Single Family
Est. Annual Taxes
- $7,684
Year Built
- Built in 2000
Lot Details
- 0.32 Acre Lot
- Property is Fully Fenced
- Landscaped
- Sprinkler System
- Many Trees
Parking
- 3 Car Attached Garage
- Garage Door Opener
Home Design
- Traditional Architecture
- Brick Exterior Construction
- Slab Foundation
- Composition Roof
Interior Spaces
- 2,369 Sq Ft Home
- 1-Story Property
- Open Floorplan
- Wood Burning Fireplace
- Fireplace Features Masonry
- Gas Fireplace
- Bay Window
- Fire and Smoke Detector
- Washer and Electric Dryer Hookup
Kitchen
- Gas Oven or Range
- Gas Cooktop
- Microwave
- Dishwasher
- Disposal
Flooring
- Carpet
- Ceramic Tile
Bedrooms and Bathrooms
- 3 Bedrooms
- Walk-In Closet
- 2 Full Bathrooms
Outdoor Features
- Covered patio or porch
- Rain Gutters
Schools
- Shady Shores Elementary School
- Lake Dallas High School
Utilities
- Central Heating and Cooling System
- Cable TV Available
Community Details
- Northbrook Subdivision
Listing and Financial Details
- Legal Lot and Block 17 / A
- Assessor Parcel Number R211515
Ownership History
Purchase Details
Home Financials for this Owner
Home Financials are based on the most recent Mortgage that was taken out on this home.Purchase Details
Purchase Details
Home Financials for this Owner
Home Financials are based on the most recent Mortgage that was taken out on this home.Similar Homes in Corinth, TX
Home Values in the Area
Average Home Value in this Area
Purchase History
| Date | Type | Sale Price | Title Company |
|---|---|---|---|
| Deed | -- | Independence Title Company | |
| Warranty Deed | -- | None Listed On Document | |
| Warranty Deed | -- | -- |
Mortgage History
| Date | Status | Loan Amount | Loan Type |
|---|---|---|---|
| Open | $352,000 | New Conventional | |
| Previous Owner | $210,000 | Credit Line Revolving | |
| Previous Owner | $141,100 | New Conventional | |
| Previous Owner | $176,000 | Unknown | |
| Previous Owner | $28,650 | Stand Alone Second | |
| Previous Owner | $167,650 | No Value Available | |
| Closed | $31,400 | No Value Available |
Property History
| Date | Event | Price | Change | Sq Ft Price |
|---|---|---|---|---|
| 06/02/2025 06/02/25 | Sold | -- | -- | -- |
| 05/15/2025 05/15/25 | Pending | -- | -- | -- |
| 05/08/2025 05/08/25 | For Sale | $440,000 | -- | $186 / Sq Ft |
Tax History Compared to Growth
Tax History
| Year | Tax Paid | Tax Assessment Tax Assessment Total Assessment is a certain percentage of the fair market value that is determined by local assessors to be the total taxable value of land and additions on the property. | Land | Improvement |
|---|---|---|---|---|
| 2024 | $7,684 | $392,645 | $0 | $0 |
| 2023 | $5,420 | $356,950 | $101,458 | $292,523 |
| 2022 | $7,140 | $324,500 | $101,458 | $252,542 |
| 2021 | $6,943 | $295,000 | $72,470 | $222,530 |
| 2020 | $6,756 | $288,901 | $72,470 | $216,431 |
| 2019 | $6,753 | $278,418 | $72,470 | $211,942 |
| 2018 | $6,188 | $253,107 | $72,470 | $180,637 |
| 2017 | $5,933 | $237,280 | $72,470 | $176,530 |
| 2016 | $5,393 | $215,709 | $72,470 | $173,753 |
| 2015 | $4,725 | $196,099 | $50,108 | $145,991 |
| 2013 | -- | $196,099 | $50,108 | $145,991 |
Agents Affiliated with this Home
-
Megan Bradshaw

Seller's Agent in 2025
Megan Bradshaw
Hometown Real Estate
(940) 300-3673
1 in this area
105 Total Sales
-
Jeannie Seth

Buyer's Agent in 2025
Jeannie Seth
Ebby Halliday
(214) 215-0895
1 in this area
88 Total Sales
Map
Source: North Texas Real Estate Information Systems (NTREIS)
MLS Number: 20928522
APN: R211515
- 4408 Sunny Oak Ln
- 2602 Wandering Oak Dr
- 731 River Oak Way
- 4314 Fieldwood Dr
- 328 Ashley Oak Ln
- 2806 Wandering Oak Dr
- 317 Stately Oak Ln
- 317 White Oak Dr
- 317 Plantation Oak Ave
- 2900 Windridge Ln
- 322 Georgian Oak Ct
- 726 Texas Oak Trail
- 223 Luna Ln
- 218 Luna Ln
- 4303 Grassy Glen Dr
- 2104 Glen Manor Rd
- 741 Oak Dale Ave
- 4406 Tree House Ln
- 413 Oakwood Cir
- 4105 Tree House Ln
