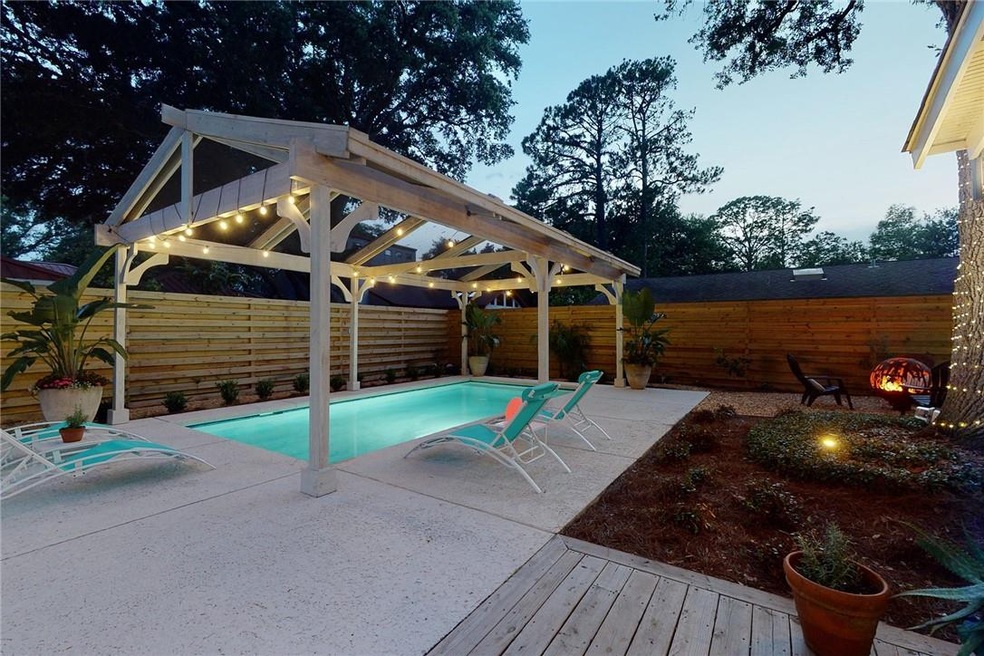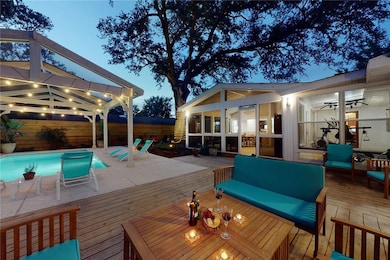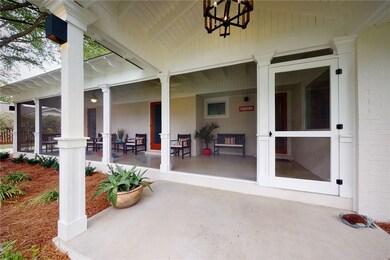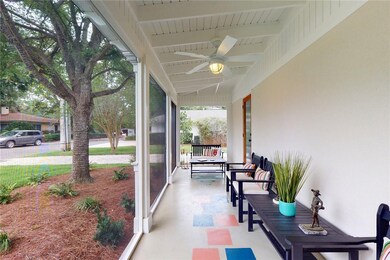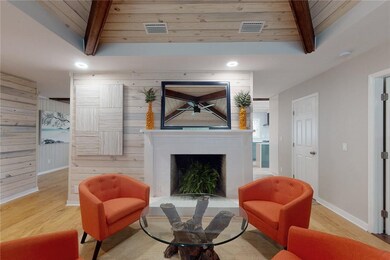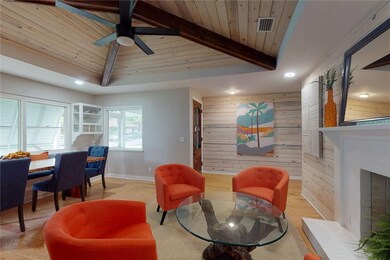
4311 10th St Saint Simons Island, GA 31522
Saint Simons NeighborhoodHighlights
- In Ground Pool
- Wood Flooring
- Screened Porch
- St. Simons Elementary School Rated A-
- High Ceiling
- Cooling Available
About This Home
As of August 2020Located in coveted East Beach, this renovated single-story ranch offers over 3,500 sq. ft featuring 5 bd, 4.5 ba, plus add. fitness studio or office. Enjoy immense screened porches on front & back, w/ rear porch leading to oversized, newly landscaped backyard w/ 12x24 heated & cooled pool (covered w/ arbor), fire pit, & enclosed shower. Two car garage opens off alley & to backyard to double as party room. Home is open w/ large yet cozy living & dining (w/ fireplace) spaces connected to Chef’s kitchen, which offers a five burner stove, double oven, quartz counters, bar seating, European cabinets, LED light/wired speakers, & more. Vaulted wood planked ceilings in Master Bedroom w/ his & her closets. Master bath offers soaking tub, large walk-in shower, & double sinks. Two guest bedrooms have ensuite baths & two share hallbath. Full renovation - new AC, 2 tankless hot water heaters, bike barn, outside dog wash & more. Fenced, this is an ultra private oasis. Good potential rental income.
Last Agent to Sell the Property
Banker Real Estate License #338485 Listed on: 06/05/2020
Home Details
Home Type
- Single Family
Est. Annual Taxes
- $6,609
Year Built
- Built in 1959 | Remodeled
Lot Details
- 9,888 Sq Ft Lot
- Fenced
- Sprinkler System
HOA Fees
- $2 Monthly HOA Fees
Parking
- 2 Car Garage
- Garage Door Opener
- Unpaved Driveway
- Unpaved Parking
Interior Spaces
- 3,500 Sq Ft Home
- 1-Story Property
- High Ceiling
- Great Room with Fireplace
- Screened Porch
Kitchen
- Breakfast Bar
- Built-In Oven
- Cooktop
- Dishwasher
Flooring
- Wood
- Tile
Bedrooms and Bathrooms
- 5 Bedrooms
Laundry
- Laundry in Hall
- Stacked Washer and Dryer
Pool
- In Ground Pool
- Saltwater Pool
Outdoor Features
- Fire Pit
Schools
- St. Simons Elementary School
- Glynn Middle School
- Glynn Academy High School
Utilities
- Cooling Available
- Heat Pump System
- Cable TV Available
Community Details
- East Beach Subdivision
Listing and Financial Details
- Assessor Parcel Number 04-03095
Ownership History
Purchase Details
Purchase Details
Home Financials for this Owner
Home Financials are based on the most recent Mortgage that was taken out on this home.Purchase Details
Purchase Details
Home Financials for this Owner
Home Financials are based on the most recent Mortgage that was taken out on this home.Purchase Details
Similar Homes in the area
Home Values in the Area
Average Home Value in this Area
Purchase History
| Date | Type | Sale Price | Title Company |
|---|---|---|---|
| Warranty Deed | -- | -- | |
| Warranty Deed | $1,224,000 | -- | |
| Warranty Deed | -- | -- | |
| Warranty Deed | $650,000 | -- | |
| Warranty Deed | -- | -- |
Property History
| Date | Event | Price | Change | Sq Ft Price |
|---|---|---|---|---|
| 08/21/2020 08/21/20 | Sold | $1,224,000 | -5.1% | $350 / Sq Ft |
| 07/22/2020 07/22/20 | Pending | -- | -- | -- |
| 06/05/2020 06/05/20 | For Sale | $1,290,000 | +98.5% | $369 / Sq Ft |
| 11/24/2015 11/24/15 | Sold | $650,000 | -5.1% | $260 / Sq Ft |
| 10/25/2015 10/25/15 | Pending | -- | -- | -- |
| 02/23/2015 02/23/15 | For Sale | $685,000 | -- | $274 / Sq Ft |
Tax History Compared to Growth
Tax History
| Year | Tax Paid | Tax Assessment Tax Assessment Total Assessment is a certain percentage of the fair market value that is determined by local assessors to be the total taxable value of land and additions on the property. | Land | Improvement |
|---|---|---|---|---|
| 2024 | $19,311 | $770,000 | $448,200 | $321,800 |
| 2023 | $17,858 | $721,600 | $493,040 | $228,560 |
| 2022 | $11,852 | $467,600 | $239,040 | $228,560 |
| 2021 | $12,109 | $463,400 | $239,040 | $224,360 |
| 2020 | $6,609 | $313,840 | $209,160 | $104,680 |
| 2019 | $6,609 | $313,840 | $209,160 | $104,680 |
| 2018 | $6,612 | $290,600 | $199,880 | $90,720 |
| 2017 | $6,612 | $290,600 | $199,880 | $90,720 |
| 2016 | $6,098 | $253,480 | $162,760 | $90,720 |
| 2015 | $6,008 | $244,120 | $162,760 | $81,360 |
| 2014 | $6,008 | $244,120 | $162,760 | $81,360 |
Agents Affiliated with this Home
-
Michael Banker
M
Seller's Agent in 2020
Michael Banker
Banker Real Estate
(912) 638-1808
107 in this area
115 Total Sales
Map
Source: Golden Isles Association of REALTORS®
MLS Number: 1617521
APN: 04-03095
- 1900 & .5 Bruce Dr
- 4206 10th St E
- 4318 13th St
- 4218 5th St
- 4333 5th St
- 1709 Dixon Ln
- 1626 Bruce Dr
- 1604 Bruce Dr
- 2326 Ocean Rd
- 21 Sea Oats Ln
- 17 Sea Oats Ln
- 5 and 7 Sea Oats Ln
- 231 Olive Way
- 225 Olive Way
- 1524 Wood Ave Unit 215
- 1524 Wood Ave Unit 314
- 1524 Wood Ave Unit 106
- 1524 Wood Ave Unit 115
- 1524 Wood Ave Unit 303
- 11719 Old Demere Rd
