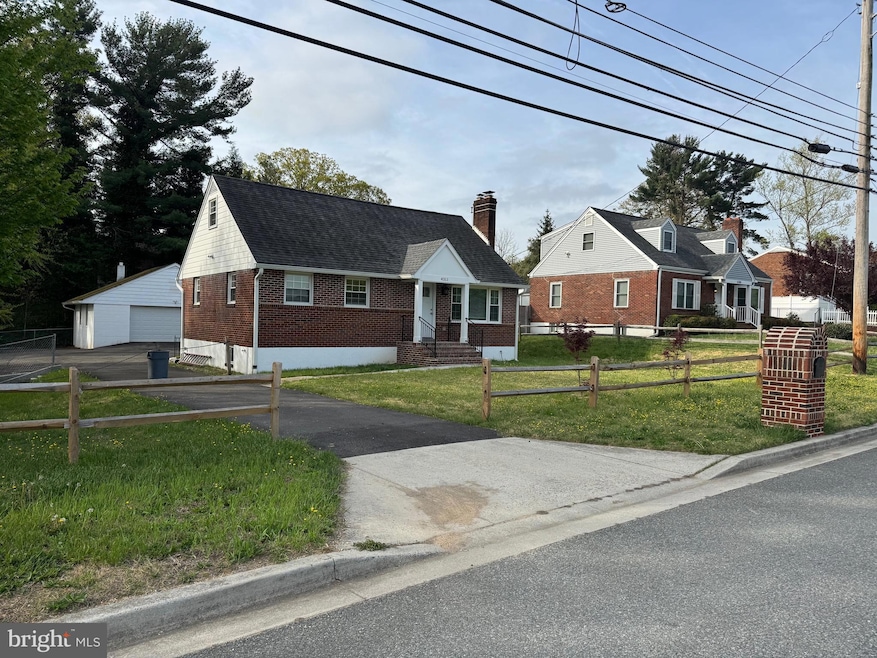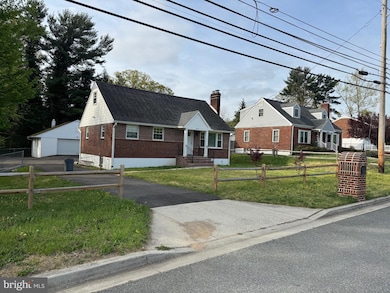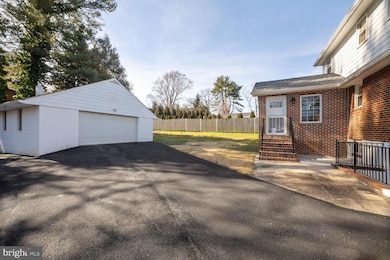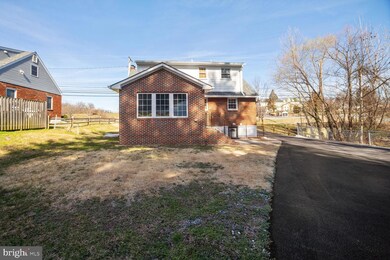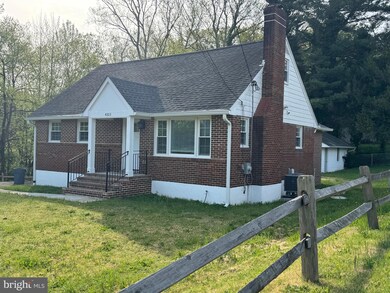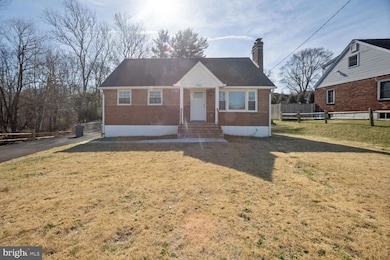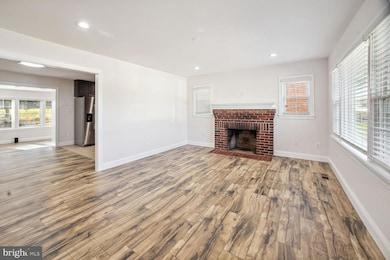4311 Ammendale Rd Beltsville, MD 20705
Highlights
- Rambler Architecture
- No HOA
- Forced Air Heating and Cooling System
- 1 Fireplace
- 4 Car Detached Garage
- Property is in excellent condition
About This Home
Newly renovated beautiful Ranch\Rambler Home. This Home offers a spacious and bright living area for perfect relaxation and charm. This home has 4 bedrooms, one office room in the basement and 3 baths. The renter will appreciate the thoughtfully designed morning room located on the main level along with 2 bedrooms and a full bath. The kitchen features gorgeous granite countertops and stainless-steel appliances with an electric range oven and over the range microwave and all hardwood floors. There is also two large bedrooms in the upper level with a full bath as well. In the lower level there is a fully finished basement with office room and a full bath. The exterior has a detached garage providing ample space for up to about 8 cars parking. It is conveniently located within a miles from the Beltway 495/95. Please schedule showing with showingtime. No showing after 7 pm.
Home Details
Home Type
- Single Family
Est. Annual Taxes
- $6,519
Year Built
- Built in 1961
Lot Details
- 10,622 Sq Ft Lot
- Property is in excellent condition
- Property is zoned RR
Parking
- 4 Car Detached Garage
- Front Facing Garage
- Driveway
- Off-Street Parking
Home Design
- Rambler Architecture
- Brick Exterior Construction
- Brick Foundation
Interior Spaces
- Property has 3 Levels
- 1 Fireplace
Bedrooms and Bathrooms
Finished Basement
- Walk-Out Basement
- Laundry in Basement
Utilities
- Forced Air Heating and Cooling System
- Electric Water Heater
- Municipal Trash
Listing and Financial Details
- Residential Lease
- Security Deposit $3,800
- Tenant pays for all utilities, water, cable TV, electricity, light bulbs/filters/fuses/alarm care, internet, insurance
- Rent includes lawn service
- No Smoking Allowed
- 24-Month Min and 60-Month Max Lease Term
- Available 4/25/25
- $39 Application Fee
- $150 Repair Deductible
- Assessor Parcel Number 17010028209
Community Details
Overview
- No Home Owners Association
- Beltsville Heights Subdivision
Pet Policy
- No Pets Allowed
Map
Source: Bright MLS
MLS Number: MDPG2149910
APN: 01-0028209
- 11801 N Lincoln Ave
- 4303 Chestnut Grove Ln
- 11714 Heartwood Dr
- 12008 Gordon Ave
- Lots 45-47 Rinard Ave
- 12107 Gordon Ave
- Lots 50-52 Rinard Ave
- 4617 Olympia Ave
- Lots 6,7 Rinard Ave
- Lots 48-50 Rinard Ave
- 11503 Montgomery Rd
- 4611 Powder Mill Rd
- 4218 Brandon Ln
- 3520 Susquehanna Dr
- 4215 Brandon Ln
- 12218 Torrey Pines Terrace
- 4915 Lincoln Ave
- 4823 Lexington Ave
- 12003 Beltsville Dr
- 12511 Calvert Hills Dr
