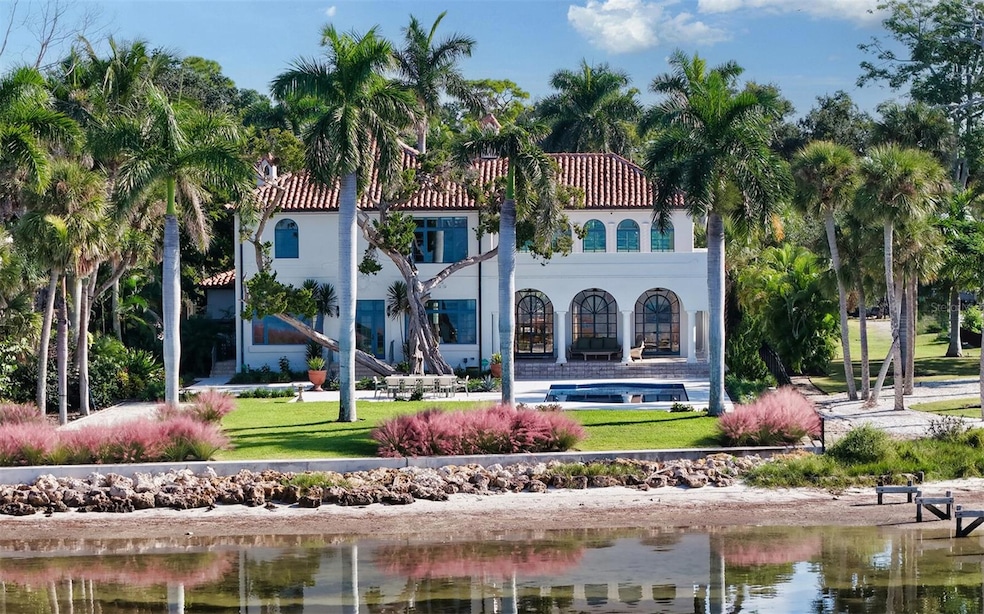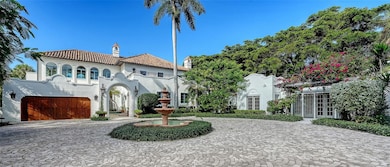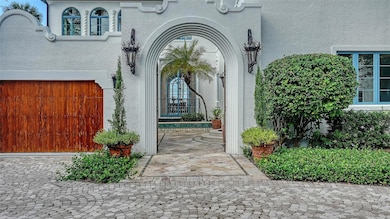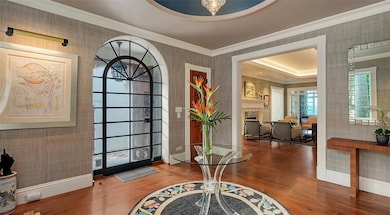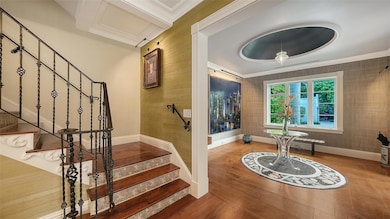4311 Bay Shore Rd Sarasota, FL 34234
Indian Beach-Sapphire Shores NeighborhoodEstimated payment $35,053/month
Highlights
- 95 Feet of Bay Harbor Waterfront
- White Water Ocean Views
- Water access To Gulf or Ocean
- Booker High School Rated A-
- Guest House
- Heated In Ground Pool
About This Home
Under contract-accepting backup offers. STUNNING BAYFRONT ESTATE at an incredible price. Located in the Indian Beach–Sapphire Shores neighborhood, this 1925 Mediterranean estate sits on nearly three-quarters of an acre with sweeping views of Sarasota Bay—from the downtown skyline and Ringling Bridge to the northern tip of Longboat Key. Meticulously updated while maintaining its original character, the home blends historic craftsmanship with modern comfort. Behind the gated entry, a koi pond and circular drive with a central fountain lead to a welcoming courtyard featuring four garage spaces. The main living areas are defined by high ceilings, detailed millwork, and generous natural light. The formal living room features a coffered ceiling and marble fireplace, while the adjoining dining room offers bay views, custom built-ins, and a hand-painted recessed ceiling. The newly renovated kitchen includes a Sub-Zero refrigerator, AGA induction range, dolomite countertops, and breakfast area. The den/office overlooks the pool and bay, and the grand salon—with its soaring ceilings, stately fireplace, and 10-foot arched doors—opens to a large covered terrace ideal for entertaining or enjoying the spectacular sunsets. Upstairs are three ensuite bedrooms, each with access to a private terrace. The primary suite, fully redesigned in 2021, includes a spacious walk-in closet, and a luxurious bath with soaking tub, and walk-in shower. Landscape architect Michael Gilkey transformed the grounds into multiple outdoor spaces featuring a lush tropical garden, bocce court, tiled heated pool, and ample patio space. A separate guesthouse offers two rooms, 2 baths, and a kitchenette, easily configured as two ensuite bedrooms. Additional updates include new HVAC systems, air-conditioned garages, new seawall (2022), upgraded electrical and lighting, and impact-rated windows and doors. A rare blend of history, privacy, and waterfront elegance. Book your private showing today.
Listing Agent
MICHAEL SAUNDERS & COMPANY Brokerage Phone: 941-951-6660 License #3514536 Listed on: 11/03/2025

Co-Listing Agent
MICHAEL SAUNDERS & COMPANY Brokerage Phone: 941-951-6660 License #3252897
Home Details
Home Type
- Single Family
Est. Annual Taxes
- $63,640
Year Built
- Built in 1925
Lot Details
- 0.74 Acre Lot
- 95 Feet of Bay Harbor Waterfront
- Northeast Facing Home
- Fenced
- Mature Landscaping
- Private Lot
- Oversized Lot
- Irrigation Equipment
- Landscaped with Trees
- Garden
- Property is zoned RSFE
Parking
- 4 Car Attached Garage
- Electric Vehicle Home Charger
- Ground Level Parking
- Garage Door Opener
- Circular Driveway
- Guest Parking
Home Design
- Custom Home
- Mediterranean Architecture
- Block Foundation
- Frame Construction
- Tile Roof
- Membrane Roofing
- Cement Siding
- Block Exterior
- Stucco
Interior Spaces
- 5,033 Sq Ft Home
- 2-Story Property
- Wet Bar
- Built-In Features
- Bar Fridge
- Crown Molding
- Coffered Ceiling
- High Ceiling
- Ceiling Fan
- Wood Burning Fireplace
- Gas Fireplace
- French Doors
- Entrance Foyer
- Family Room with Fireplace
- Great Room
- Living Room with Fireplace
- Formal Dining Room
- Den
- Inside Utility
- White Water Ocean Views
Kitchen
- Breakfast Area or Nook
- Eat-In Kitchen
- Convection Oven
- Range with Range Hood
- Recirculated Exhaust Fan
- Microwave
- Freezer
- Ice Maker
- Dishwasher
- Wine Refrigerator
- Stone Countertops
- Disposal
Flooring
- Wood
- Concrete
- Marble
- Ceramic Tile
- Travertine
Bedrooms and Bathrooms
- 4 Bedrooms
- Primary Bedroom Upstairs
- Walk-In Closet
- In-Law or Guest Suite
- Pedestal Sink
- Soaking Tub
Laundry
- Laundry Room
- Dryer
- Washer
Unfinished Basement
- Interior Basement Entry
- Basement with some natural light
Home Security
- Hurricane or Storm Shutters
- Storm Windows
Pool
- Heated In Ground Pool
- Pool Tile
- Auto Pool Cleaner
- Pool Lighting
Outdoor Features
- Water access To Gulf or Ocean
- Access To Intracoastal Waterway
- Seawall
- Rip-Rap
- Balcony
- Courtyard
- Covered Patio or Porch
- Exterior Lighting
- Rain Gutters
- Private Mailbox
Schools
- Emma E. Booker Elementary School
- Booker Middle School
- Booker High School
Utilities
- Central Heating and Cooling System
- Mini Split Air Conditioners
- Humidity Control
- Thermostat
- Natural Gas Connected
- Electric Water Heater
- Water Softener
- Cable TV Available
Additional Features
- Guest House
- Flood Zone Lot
Community Details
- Property has a Home Owners Association
- Indian Beach Community
- Neubauer W L Resub Subdivision
Listing and Financial Details
- Visit Down Payment Resource Website
- Legal Lot and Block 2 / 33
- Assessor Parcel Number 2004050002
Map
Home Values in the Area
Average Home Value in this Area
Property History
| Date | Event | Price | List to Sale | Price per Sq Ft | Prior Sale |
|---|---|---|---|---|---|
| 11/12/2025 11/12/25 | Pending | -- | -- | -- | |
| 11/03/2025 11/03/25 | For Sale | $5,650,000 | +72.8% | $1,123 / Sq Ft | |
| 12/27/2019 12/27/19 | Sold | $3,270,000 | -0.9% | $650 / Sq Ft | View Prior Sale |
| 11/27/2019 11/27/19 | Pending | -- | -- | -- | |
| 11/22/2019 11/22/19 | Price Changed | $3,300,000 | +6.5% | $656 / Sq Ft | |
| 11/20/2019 11/20/19 | For Sale | $3,100,000 | -- | $616 / Sq Ft |
Source: Stellar MLS
MLS Number: A4668583
APN: 2004-05-0002
- 4423 Bay Shore Rd
- 528 45th St
- 4123 Bay Shore Rd
- 4035 Bay Shore Rd
- 550 46th St
- 3931 Bay Shore Rd
- 626 46th St
- 587 47th St
- 4620 Guava Ct
- 404 S Shore Dr
- 747 42nd St
- 730 40th St
- 388 S Shore Dr
- 4946 Brywill Cir
- 457 Woodland Dr
- 4120 Sarasota Ave
- 377 S Shore Dr
- 603 Indian Beach Ln
- 620 Indian Beach Ln
- 846 42nd St
