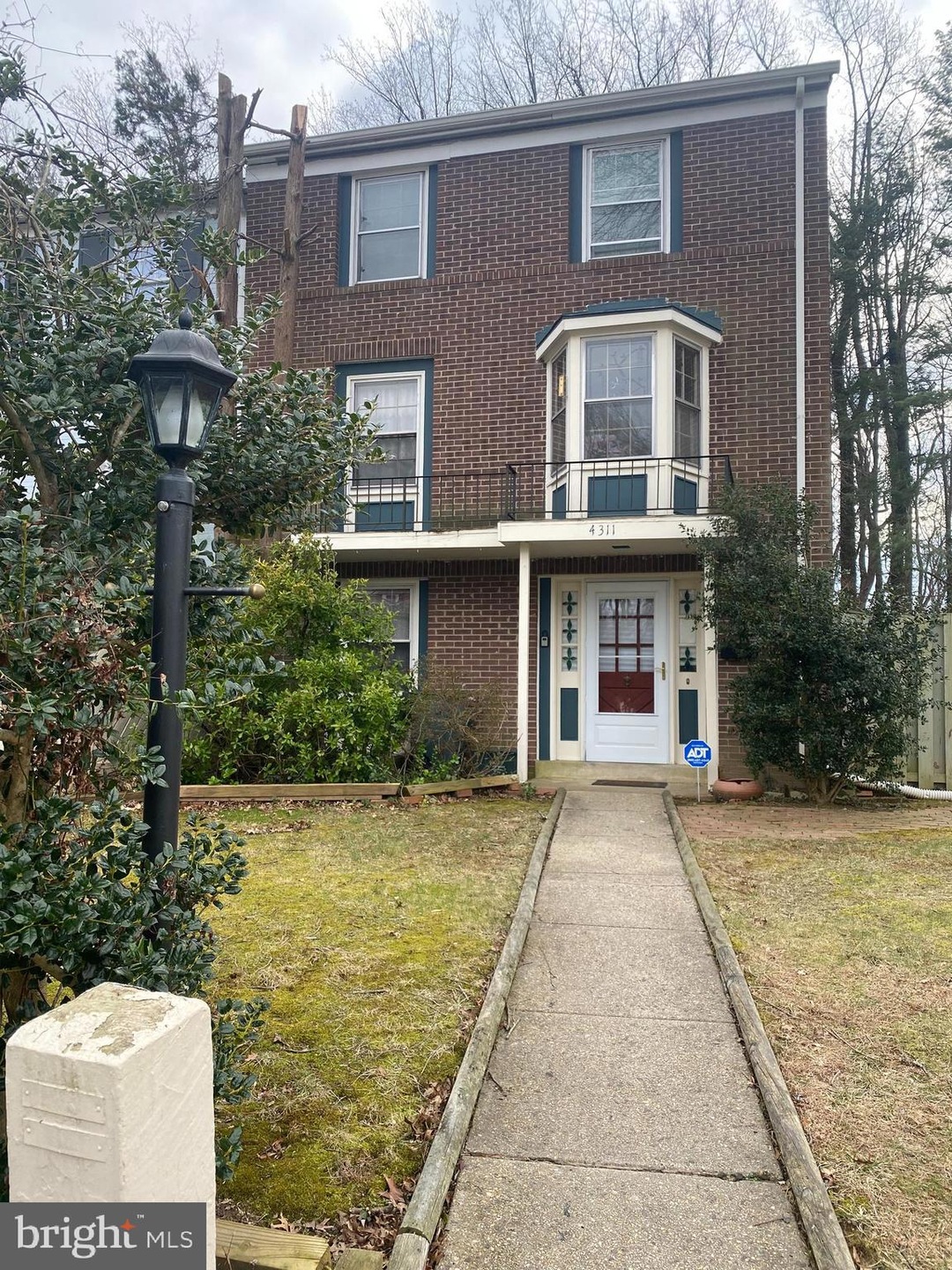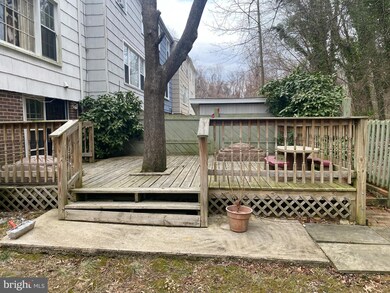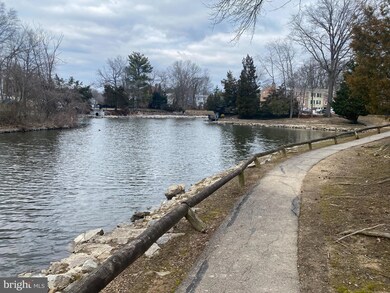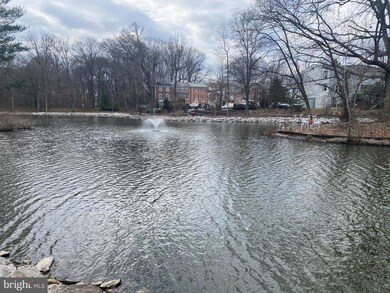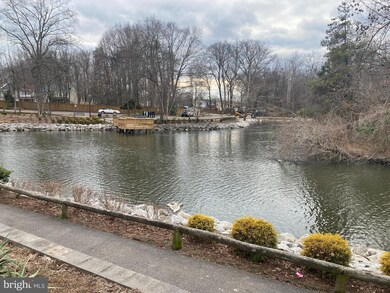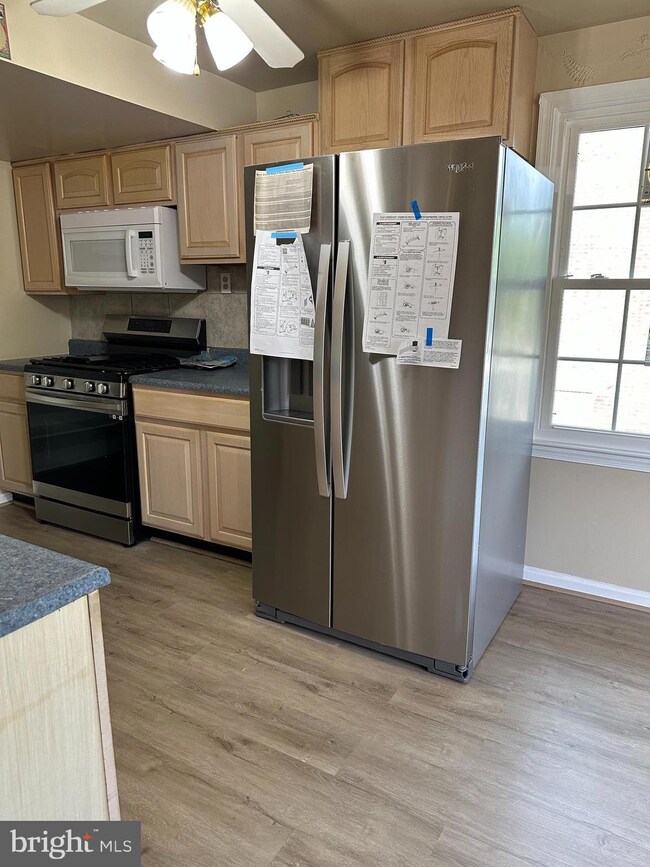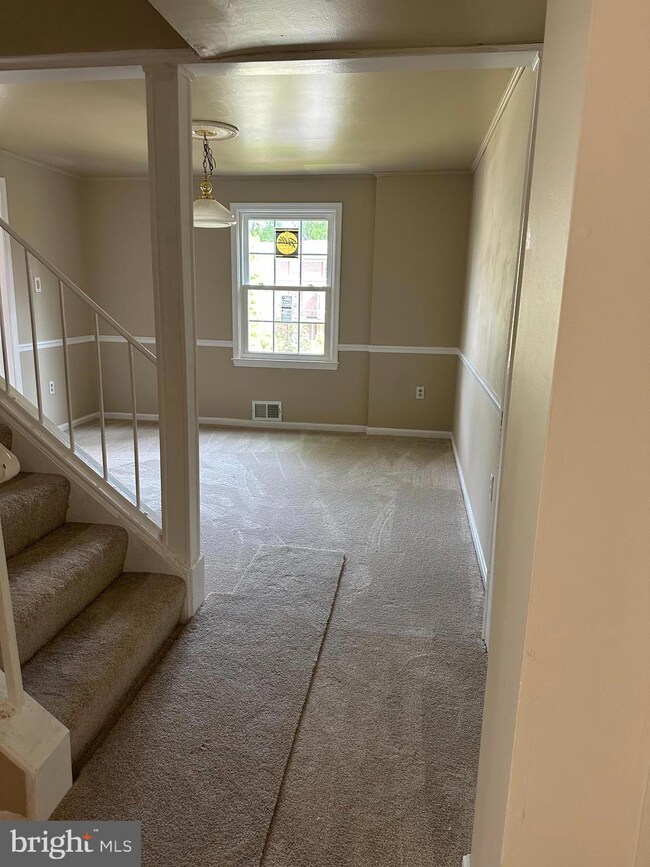
4311 Birchlake Ct Alexandria, VA 22309
Woodlawn NeighborhoodHighlights
- Water Oriented
- Deck
- Main Floor Bedroom
- Open Floorplan
- Traditional Architecture
- Attic
About This Home
As of July 2025LOCATION, LOCATION !!! READY TO MOVE IN BEAUTIFUL 4 BEDROOM TOWNHOUSE 3 FINSISHED LEVELS MAIN LEVEL BEDROOM , HALF BATH AND FAMILY ROOM , NEW FLOORING AND CARPET THROUGH OUT , NEW APPLIANCES , NEW WINDOWS , NICE FRONT AND BACK YARD, NEEDS COSMETIC UPDATES , CLOSE TO MAJOR SHOPPING CENTRE , APPROX WITH IN 15 MILES FROM DCA AIRPORT , SHORT DISTANCE TO BUSSTOPCOMMUNITY POOL , PARK , WALKING TRAIL BY THE COMMUNITY WATER CREEK , PLAYGROUNDAREA FOR KIDS ....
Townhouse Details
Home Type
- Townhome
Est. Annual Taxes
- $5,125
Year Built
- Built in 1968
Lot Details
- 4,394 Sq Ft Lot
- Creek or Stream
HOA Fees
- $135 Monthly HOA Fees
Home Design
- Traditional Architecture
- Brick Exterior Construction
Interior Spaces
- 1,408 Sq Ft Home
- Property has 3 Levels
- Open Floorplan
- 1 Fireplace
- Dining Area
- Carpet
- Laundry on main level
- Attic
Kitchen
- Stove
- Dishwasher
Bedrooms and Bathrooms
Parking
- 2 Parking Spaces
- 2 Driveway Spaces
- Off-Street Parking
Outdoor Features
- Water Oriented
- Deck
Schools
- Washington Mill Elementary School
- Mount Vernon High School
Utilities
- Central Heating and Cooling System
- 120/240V
- Natural Gas Water Heater
- Cable TV Available
Listing and Financial Details
- Tax Lot 187
- Assessor Parcel Number 1011 06 0187
Community Details
Overview
- Pinewood Lake Howowners Association
- Pinewood Lake Subdivision
Amenities
- Common Area
Recreation
- Community Pool
Ownership History
Purchase Details
Home Financials for this Owner
Home Financials are based on the most recent Mortgage that was taken out on this home.Purchase Details
Home Financials for this Owner
Home Financials are based on the most recent Mortgage that was taken out on this home.Similar Homes in Alexandria, VA
Home Values in the Area
Average Home Value in this Area
Purchase History
| Date | Type | Sale Price | Title Company |
|---|---|---|---|
| Warranty Deed | $485,000 | None Listed On Document | |
| Warranty Deed | $415,000 | -- |
Mortgage History
| Date | Status | Loan Amount | Loan Type |
|---|---|---|---|
| Open | $353,500 | New Conventional | |
| Previous Owner | $24,500 | Credit Line Revolving | |
| Previous Owner | $320,200 | New Conventional | |
| Previous Owner | $290,500 | New Conventional |
Property History
| Date | Event | Price | Change | Sq Ft Price |
|---|---|---|---|---|
| 07/23/2025 07/23/25 | Sold | $544,000 | 0.0% | $258 / Sq Ft |
| 06/27/2025 06/27/25 | Price Changed | $544,000 | -3.5% | $258 / Sq Ft |
| 06/11/2025 06/11/25 | Price Changed | $564,000 | -2.7% | $267 / Sq Ft |
| 05/03/2025 05/03/25 | For Sale | $579,900 | +19.6% | $275 / Sq Ft |
| 07/31/2023 07/31/23 | Sold | $485,000 | 0.0% | $344 / Sq Ft |
| 07/27/2023 07/27/23 | Off Market | $485,000 | -- | -- |
| 05/11/2023 05/11/23 | For Sale | $499,000 | +2.9% | $354 / Sq Ft |
| 03/30/2023 03/30/23 | Off Market | $485,000 | -- | -- |
| 03/04/2023 03/04/23 | For Sale | $475,000 | -- | $337 / Sq Ft |
Tax History Compared to Growth
Tax History
| Year | Tax Paid | Tax Assessment Tax Assessment Total Assessment is a certain percentage of the fair market value that is determined by local assessors to be the total taxable value of land and additions on the property. | Land | Improvement |
|---|---|---|---|---|
| 2024 | $5,342 | $461,130 | $125,000 | $336,130 |
| 2023 | $5,058 | $448,190 | $125,000 | $323,190 |
| 2022 | $4,774 | $417,530 | $115,000 | $302,530 |
| 2021 | $4,483 | $382,030 | $87,000 | $295,030 |
| 2020 | $4,215 | $356,180 | $82,000 | $274,180 |
| 2019 | $4,010 | $338,820 | $82,000 | $256,820 |
| 2018 | $3,896 | $338,820 | $82,000 | $256,820 |
| 2017 | $3,711 | $319,600 | $82,000 | $237,600 |
| 2016 | $3,534 | $305,030 | $82,000 | $223,030 |
| 2015 | $3,404 | $305,030 | $82,000 | $223,030 |
| 2014 | $3,230 | $290,090 | $82,000 | $208,090 |
Agents Affiliated with this Home
-
Claudia Cornejo

Seller's Agent in 2025
Claudia Cornejo
Samson Properties
(703) 725-5856
8 in this area
438 Total Sales
-
Tiffany Renwick

Buyer's Agent in 2025
Tiffany Renwick
Compass
(310) 963-7611
33 Total Sales
-
Muhammad Arain

Seller's Agent in 2023
Muhammad Arain
USA One Realty Corporation
(571) 215-9489
3 in this area
39 Total Sales
-
Hector Velasquez

Buyer's Agent in 2023
Hector Velasquez
Capitol Real Estate
(571) 888-2600
3 in this area
90 Total Sales
Map
Source: Bright MLS
MLS Number: VAFX2115616
APN: 1011-06-0187
- 8141 Lakepark Dr
- 4403 Aspen Dr
- 8113 Pinelake Ct
- 8228 Mcclelland Place
- 8213 Hocking Place
- 8131 Norwood Dr
- 4318 Gramercy Cir
- 4111 Lawrence St
- 8042 Saint Annes Ct
- 4410A Groombridge Way Unit A
- 8380J Brockham Dr Unit 29/80J
- 8382 Brockham Dr Unit E
- 8386A Brockham Dr Unit A
- 8384 Brockham Dr Unit L
- 4703 Lawrence St
- 8385H Brockham Dr Unit H
- 4227 Fairglen Dr
- 7926 Russell Rd
- 8162 Bianca Place
- 4254 Buckman Rd Unit 1
