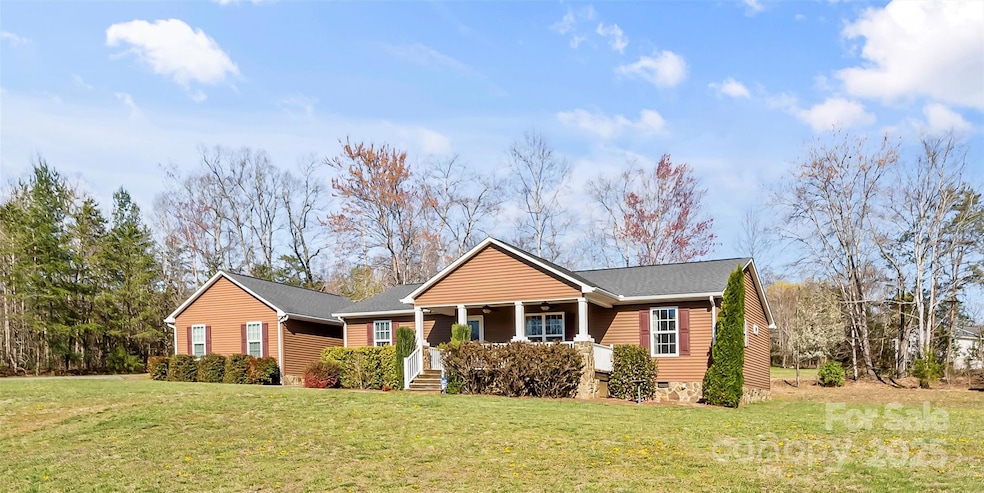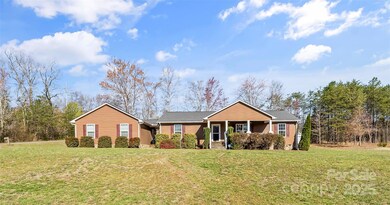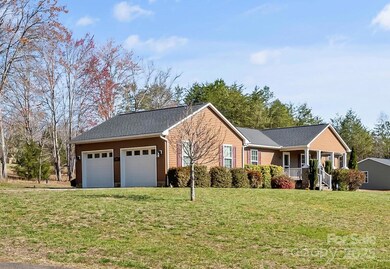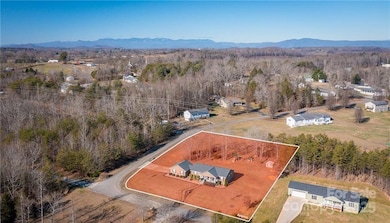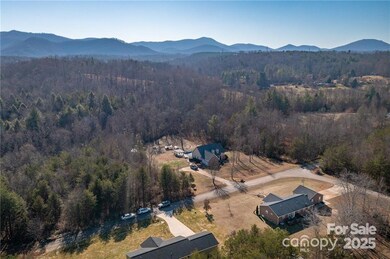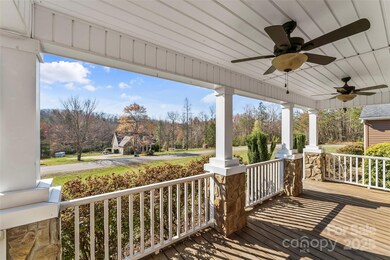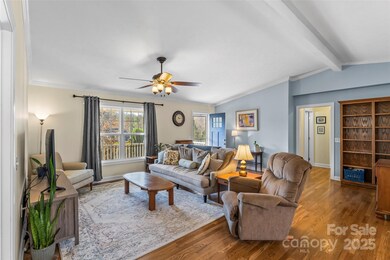
4311 Bridges Field Morganton, NC 28655
Highlights
- Open Floorplan
- Ranch Style House
- Corner Lot
- Deck
- Wood Flooring
- Covered patio or porch
About This Home
As of May 2025Looking for a charming, move-in ready home located minutes from I-40, & with a country feel? This meticulously maintained 3 BED/2 BATH home features an open-concept boasting a seamless flow between the living, dining and kitchen area w/ an abundance of light. Offering hardwood floors and tile throughout, along w/ SSA, granite countertops & gorgeous oak cabinets w/ custom bookshelf in LR, this home is a must see! The primary suite offers privacy via the split floor plan along w/a double vanity & walk-in closet. Enjoy your morning coffee and fresh air on the covered front porch or back deck. Situated on 0.99 acres, this property has numerous outdoor possibilities. Don't forget about the oversized 2-car garage and outbuilding offering plenty of room for storage! With its quiet surroundings and convenient location, you’ll have the best of both worlds; tranquility at home while being 5 minutes from I-40, 15-20 minutes from Downtown Morganton and Lake James.
Last Agent to Sell the Property
Sullivan Realty Brokerage Email: Soldbylesliesullivan@gmail.com License #316204 Listed on: 03/31/2025

Home Details
Home Type
- Single Family
Est. Annual Taxes
- $1,933
Year Built
- Built in 2014
Lot Details
- Corner Lot
- Property is zoned R-MU
Parking
- 2 Car Attached Garage
- Driveway
Home Design
- Ranch Style House
- Wood Siding
- Stone Siding
- Vinyl Siding
Interior Spaces
- 1,520 Sq Ft Home
- Open Floorplan
- Wired For Data
- Built-In Features
- Ceiling Fan
- Crawl Space
Kitchen
- Electric Range
- Microwave
- Dishwasher
Flooring
- Wood
- Tile
Bedrooms and Bathrooms
- 3 Main Level Bedrooms
- Split Bedroom Floorplan
- 2 Full Bathrooms
Laundry
- Laundry Room
- Washer and Electric Dryer Hookup
Outdoor Features
- Deck
- Covered patio or porch
- Outbuilding
Schools
- W.A. Young Elementary School
- Table Rock Middle School
- Freedom High School
Utilities
- Heat Pump System
- Electric Water Heater
- Septic Tank
- Cable TV Available
Community Details
- Bridges Crossing Subdivision
Listing and Financial Details
- Assessor Parcel Number 1760679424
Ownership History
Purchase Details
Home Financials for this Owner
Home Financials are based on the most recent Mortgage that was taken out on this home.Purchase Details
Home Financials for this Owner
Home Financials are based on the most recent Mortgage that was taken out on this home.Purchase Details
Purchase Details
Home Financials for this Owner
Home Financials are based on the most recent Mortgage that was taken out on this home.Purchase Details
Similar Homes in Morganton, NC
Home Values in the Area
Average Home Value in this Area
Purchase History
| Date | Type | Sale Price | Title Company |
|---|---|---|---|
| Warranty Deed | $325,000 | None Listed On Document | |
| Warranty Deed | $285,000 | -- | |
| Interfamily Deed Transfer | -- | None Available | |
| Warranty Deed | $150,000 | None Available | |
| Warranty Deed | $15,000 | None Available |
Mortgage History
| Date | Status | Loan Amount | Loan Type |
|---|---|---|---|
| Open | $313,500 | New Conventional | |
| Previous Owner | $175,000 | New Conventional | |
| Previous Owner | $130,600 | New Conventional | |
| Previous Owner | $135,000 | New Conventional | |
| Previous Owner | $84,000 | New Conventional |
Property History
| Date | Event | Price | Change | Sq Ft Price |
|---|---|---|---|---|
| 05/12/2025 05/12/25 | Sold | $330,000 | +3.2% | $217 / Sq Ft |
| 03/31/2025 03/31/25 | For Sale | $319,900 | +12.2% | $210 / Sq Ft |
| 02/21/2023 02/21/23 | Sold | $285,000 | -10.4% | $188 / Sq Ft |
| 12/30/2022 12/30/22 | For Sale | $318,000 | -- | $209 / Sq Ft |
Tax History Compared to Growth
Tax History
| Year | Tax Paid | Tax Assessment Tax Assessment Total Assessment is a certain percentage of the fair market value that is determined by local assessors to be the total taxable value of land and additions on the property. | Land | Improvement |
|---|---|---|---|---|
| 2024 | $1,933 | $277,466 | $21,321 | $256,145 |
| 2023 | $1,933 | $277,466 | $21,321 | $256,145 |
| 2022 | $1,387 | $163,159 | $13,699 | $149,460 |
| 2021 | $1,381 | $163,159 | $13,699 | $149,460 |
| 2020 | $1,377 | $163,159 | $13,699 | $149,460 |
| 2019 | $1,336 | $163,159 | $13,699 | $149,460 |
| 2018 | $1,205 | $146,222 | $13,699 | $132,523 |
| 2017 | $1,203 | $146,222 | $13,699 | $132,523 |
| 2016 | $1,176 | $146,222 | $13,699 | $132,523 |
| 2015 | $1,173 | $146,222 | $13,699 | $132,523 |
| 2014 | $104 | $13,699 | $13,699 | $0 |
| 2013 | $104 | $13,699 | $13,699 | $0 |
Agents Affiliated with this Home
-
Leslie Sullivan
L
Seller's Agent in 2025
Leslie Sullivan
Sullivan Realty
(828) 328-8900
1 in this area
53 Total Sales
-
Jessica Hemmings

Buyer's Agent in 2025
Jessica Hemmings
Fonta Flora Realty
(828) 729-2926
10 in this area
70 Total Sales
-
Greg Shuffler

Seller's Agent in 2023
Greg Shuffler
Fonta Flora Realty
(828) 413-7255
25 in this area
188 Total Sales
-
Alison Azbell
A
Buyer's Agent in 2023
Alison Azbell
Nest Realty Morganton
(828) 443-4673
4 in this area
45 Total Sales
Map
Source: Canopy MLS (Canopy Realtor® Association)
MLS Number: 4239819
APN: 58530
- 4467 Patti Clymer Dr Unit 1
- 0 Dewroe Dr
- 2130 South Dr Unit Lot 34
- 4591 Scott Rd
- 4854 Elk Ct
- 0 Elk Ct Unit 27 CAR4005593
- 0 Elk Ct Unit 26
- 0 Doe Ct Unit 19 CAR4005590
- 0 Doe Ct Unit 18
- 4970 Morrison Rd
- 00 Tallent Rd Unit B
- 00 Tallent Rd Unit A
- 1982 Conley Rd
- 0 Sunny Ridge Ln
- 5197 Reese Store Ave
- 00 Tallent Rd Lot Unit WP00A
- 00 Tallent Rd Lot Unit WP00B
- 4482 Bristol Dr Unit 25
- 4498 Bristol Dr Unit 24
- 4542 Bristol Dr Unit 22
