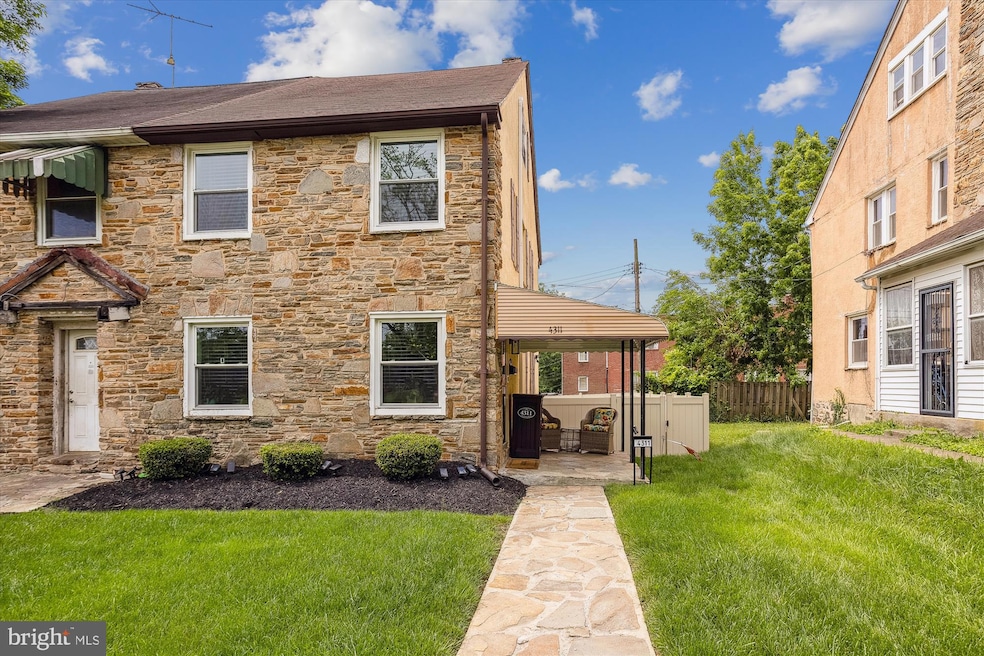
4311 Chatham Rd Gwynn Oak, MD 21207
Dorchester NeighborhoodEstimated payment $1,554/month
Highlights
- Colonial Architecture
- Central Air
- Radiator
- No HOA
About This Home
Welcome to this beautifully updated 4-bedroom, 1 1⁄2 bath semi-detached townhome in the heart of Gwynn Oak, MD. This well-maintained property is ideally located with convenient access to shopping, schools, and major commuting routes, this home is perfect for those seeking comfort, style, and convenience. The kitchen and bathroom were remodeled within the last 5 years, while the flooring was replaced just two years ago. Upstairs you will find the finished attic beautifully renovated providing an additional bedroom or versatile space for a home office, playroom, or guest suite. However, the real charm is in the fully finished basement perfect for a cozy family room. Recent updates include new windows, HVAC, and water heater, all replaced within the last 5 years. Don't miss the opportunity to own this charming home in a prime location!
Don’t miss out on the opportunity to own this charming home in a desirable location. Schedule your tour today!
Townhouse Details
Home Type
- Townhome
Est. Annual Taxes
- $3,073
Year Built
- Built in 1936
Lot Details
- 3,049 Sq Ft Lot
Home Design
- Semi-Detached or Twin Home
- Colonial Architecture
- Brick Exterior Construction
- Slab Foundation
- Composition Roof
Interior Spaces
- Property has 3 Levels
- Finished Basement
Bedrooms and Bathrooms
- 4 Bedrooms
Parking
- On-Street Parking
- Unassigned Parking
Utilities
- Central Air
- Radiator
- Natural Gas Water Heater
- Municipal Trash
Listing and Financial Details
- Tax Lot 012
- Assessor Parcel Number 0328028300 012
Community Details
Overview
- No Home Owners Association
Pet Policy
- Breed Restrictions
Map
Home Values in the Area
Average Home Value in this Area
Tax History
| Year | Tax Paid | Tax Assessment Tax Assessment Total Assessment is a certain percentage of the fair market value that is determined by local assessors to be the total taxable value of land and additions on the property. | Land | Improvement |
|---|---|---|---|---|
| 2025 | $2,765 | $138,467 | -- | -- |
| 2024 | $2,765 | $130,200 | $46,000 | $84,200 |
| 2023 | $2,886 | $129,133 | $0 | $0 |
| 2022 | $3,022 | $128,067 | $0 | $0 |
| 2021 | $2,997 | $127,000 | $46,000 | $81,000 |
| 2020 | $2,350 | $126,767 | $0 | $0 |
| 2019 | $2,244 | $126,533 | $0 | $0 |
| 2018 | $2,185 | $126,300 | $46,000 | $80,300 |
| 2017 | $2,112 | $113,900 | $0 | $0 |
| 2016 | $1,865 | $101,500 | $0 | $0 |
| 2015 | $1,865 | $89,100 | $0 | $0 |
| 2014 | $1,865 | $88,200 | $0 | $0 |
Property History
| Date | Event | Price | Change | Sq Ft Price |
|---|---|---|---|---|
| 07/04/2025 07/04/25 | For Sale | $235,000 | 0.0% | $167 / Sq Ft |
| 06/01/2025 06/01/25 | Off Market | $235,000 | -- | -- |
| 05/30/2025 05/30/25 | For Sale | $235,000 | -- | $167 / Sq Ft |
Purchase History
| Date | Type | Sale Price | Title Company |
|---|---|---|---|
| Deed | -- | -- | |
| Interfamily Deed Transfer | -- | Attorney |
Mortgage History
| Date | Status | Loan Amount | Loan Type |
|---|---|---|---|
| Open | $192,387 | FHA | |
| Closed | $191,290 | New Conventional | |
| Closed | $171,010 | FHA | |
| Closed | $170,940 | FHA | |
| Previous Owner | $102,200 | New Conventional | |
| Previous Owner | $100,268 | FHA | |
| Previous Owner | $100,223 | FHA |
Similar Homes in the area
Source: Bright MLS
MLS Number: MDBA2166326
APN: 8300-012
- 3607 Mohawk Ave
- 4405 Liberty Heights Ave
- 4211 Liberty Heights Ave
- 4304 Maine Ave
- 3708 Mohawk Ave
- 4203 Maine Ave
- 4021 Barrington Rd
- 4116 1/2 Belle Ave
- 4400 Belle Ave
- 4012 Chatham Rd
- 5605 Liberty Heights Ave
- 4118 Boarman Ave
- 4013 Maine Ave
- 4035 Boarman Ave
- 3502 Carsdale Ave
- 3910 Chatham Rd
- 3911 Chatham Rd
- 4305 Kathland Ave
- 3709 Woodbine Ave
- 3713 Woodbine Ave
- 3900 Gwynn Oak Ave
- 4310 Ridgewood Ave
- 4309 Norfolk Ave Unit 2nd Floor
- 4309 Norfolk Ave Unit 1st Floor
- 3510 Milford Ave Unit 16
- 3510 Milford Ave Unit 12
- 4240-4242 Bonner Rd
- 4002 Belvieu Ave Unit 4
- 5117 Gwynn Oak Ave Unit 2
- 3701 W Forest Park Ave
- 4401-4515 Fairview Ave
- 3021 Wolcott Ave
- 4125 Fairfax Rd
- 3901 Groveland Ave Unit B3
- 5512 Haddon Hill Ave
- 4015 Duvall Ave
- 3706 Dolfield Ave
- 3706 Dolfield Ave
- 3601 Parkview Ave
- 4998 W Forest Park Ave
