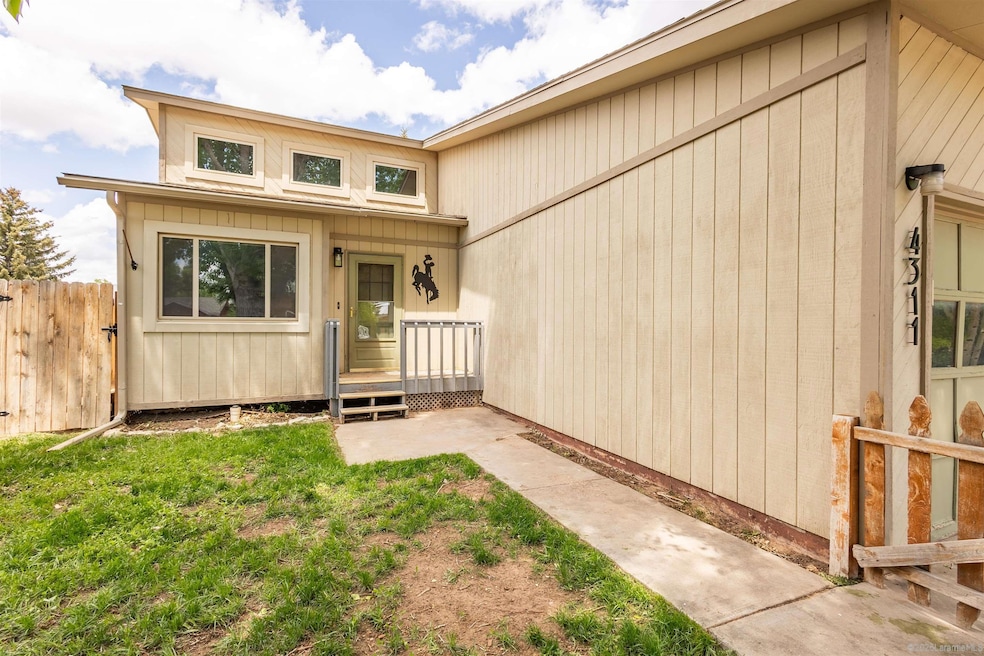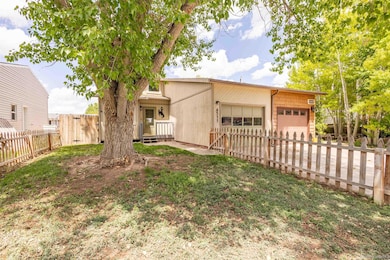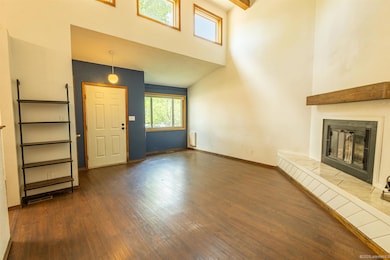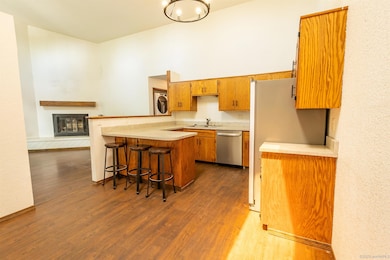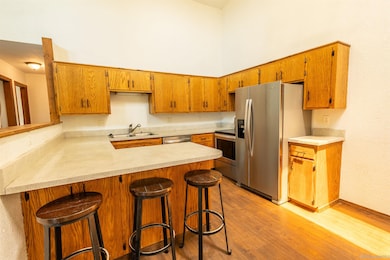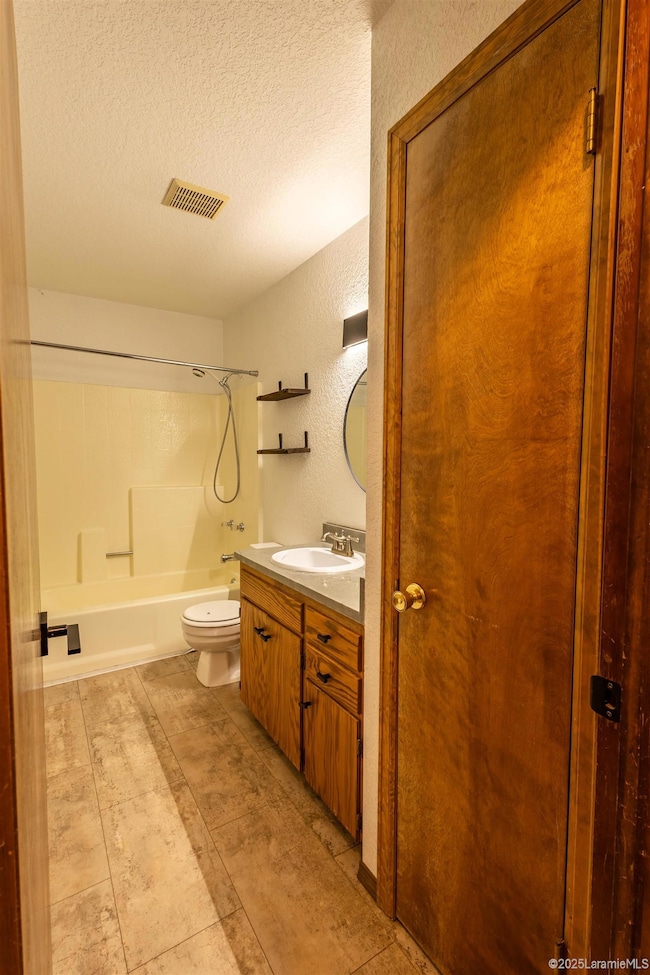
4311 Comanche Dr Laramie, WY 82072
Estimated payment $1,664/month
Highlights
- Ranch Style House
- 1 Car Detached Garage
- Bathtub with Shower
- Indian Paintbrush Elementary School Rated A-
- Fireplace
- Laundry closet
About This Home
Welcome to 4311 Comanche Dr., a charming and warm 2-bedroom, 2-bathroom twin home ideally located near the base of scenic Pilot Hill, offering quick access to outdoor recreation. This home blends convenience, comfort, and charm in a desirable location. Step inside and you’ll find an open and functional layout featuring vaulted ceilings, and large windows for natural light. The kitchen offers ample cabinet space and flows nicely into the living area perfect for entertaining or relaxing. Outside, you will enjoy a fully fenced yard and a small front porch ideal for a morning coffee or evening unwind. The property is just minutes from local trails, schools, and shopping, offering both access to nature and town conveniences. Don’t miss out on this gem!!
Townhouse Details
Home Type
- Townhome
Est. Annual Taxes
- $1,540
Year Built
- Built in 1982
Lot Details
- 3,485 Sq Ft Lot
- Fenced
Parking
- 1 Car Detached Garage
Home Design
- Ranch Style House
- Shingle Roof
- Wood Siding
- Siding
Interior Spaces
- 1,052 Sq Ft Home
- Ceiling Fan
- Fireplace
- Dining Area
- Crawl Space
Kitchen
- Built-In Electric Range
- Dishwasher
Bedrooms and Bathrooms
- 2 Bedrooms
- 2 Bathrooms
- Bathtub with Shower
- Walk-in Shower
Laundry
- Laundry closet
- Dryer
- Washer
Utilities
- Forced Air Heating System
- Cable TV Available
Map
Home Values in the Area
Average Home Value in this Area
Tax History
| Year | Tax Paid | Tax Assessment Tax Assessment Total Assessment is a certain percentage of the fair market value that is determined by local assessors to be the total taxable value of land and additions on the property. | Land | Improvement |
|---|---|---|---|---|
| 2024 | $1,539 | $21,086 | $3,993 | $17,093 |
| 2023 | $1,491 | $20,429 | $3,993 | $16,436 |
| 2022 | $1,372 | $18,793 | $4,389 | $14,404 |
| 2021 | $1,241 | $17,003 | $3,159 | $13,844 |
| 2020 | $1,052 | $14,416 | $2,993 | $11,423 |
| 2019 | $1,115 | $15,268 | $2,993 | $12,275 |
| 2018 | $1,073 | $14,698 | $2,843 | $11,855 |
| 2017 | $1,002 | $13,720 | $2,843 | $10,877 |
| 2016 | $929 | $12,729 | $2,843 | $9,886 |
| 2015 | $899 | $12,319 | $2,843 | $9,476 |
| 2014 | $857 | $11,735 | $0 | $0 |
Property History
| Date | Event | Price | Change | Sq Ft Price |
|---|---|---|---|---|
| 06/12/2025 06/12/25 | For Sale | $275,000 | -- | $261 / Sq Ft |
Purchase History
| Date | Type | Sale Price | Title Company |
|---|---|---|---|
| Interfamily Deed Transfer | -- | First American Title | |
| Warranty Deed | -- | First American Title | |
| Warranty Deed | -- | -- |
Mortgage History
| Date | Status | Loan Amount | Loan Type |
|---|---|---|---|
| Open | $181,500 | New Conventional | |
| Closed | $7,300 | Second Mortgage Made To Cover Down Payment | |
| Closed | $176,540 | New Conventional | |
| Previous Owner | $131,726 | New Conventional | |
| Previous Owner | $113,600 | Commercial |
Similar Homes in Laramie, WY
Source: Laramie Board of REALTORS® MLS
MLS Number: 250385
APN: 05-1673-26-4-23-007.00
- 4316 Cheyenne Dr
- 4407 Cheyenne Dr
- 4222 E Grays Gable Rd
- 1050 N Indian Hills Dr
- 4420 E Grays Gable Rd
- 4106 Kiowa Dr
- 1668 N Indian Hills Dr
- 3734 Reynolds St
- 1651 Fox Ridge Rd
- TBD Hayford Ave
- 1059 Empinado Dr
- 1071 Duna Dr
- 2730 Leslie Ct
- 2711 Leslie Ct
- 2731 Nighthawk Dr
- 2051 Battle St
- 2332 Binford St
- 2412 Knadler St
- 2061 Battle St
- 416 S 25th St
