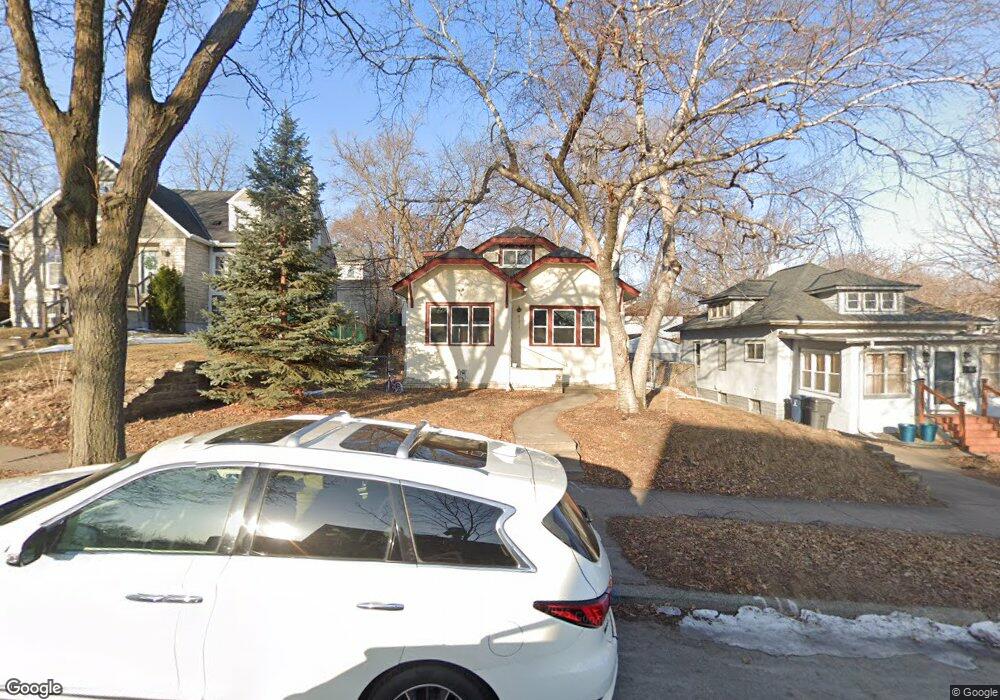4311 Dupont Ave N Minneapolis, MN 55412
Webber-Camden NeighborhoodEstimated Value: $308,000 - $361,503
4
Beds
3
Baths
2,241
Sq Ft
$153/Sq Ft
Est. Value
About This Home
This home is located at 4311 Dupont Ave N, Minneapolis, MN 55412 and is currently estimated at $343,626, approximately $153 per square foot. 4311 Dupont Ave N is a home located in Hennepin County with nearby schools including Jenny Lind Elementary School, Olson Middle School, and Sojourner Truth Academy.
Ownership History
Date
Name
Owned For
Owner Type
Purchase Details
Closed on
Feb 4, 2022
Sold by
Hopmann Carsten
Bought by
Peterson Mitchell and Randolph Mackenzie
Current Estimated Value
Home Financials for this Owner
Home Financials are based on the most recent Mortgage that was taken out on this home.
Original Mortgage
$325,000
Outstanding Balance
$301,420
Interest Rate
3.45%
Mortgage Type
New Conventional
Estimated Equity
$42,206
Purchase Details
Closed on
Jan 29, 2022
Sold by
Carsten Hopmann
Bought by
Peterson Mitchell John and Randolph Mackenzie
Home Financials for this Owner
Home Financials are based on the most recent Mortgage that was taken out on this home.
Original Mortgage
$325,000
Outstanding Balance
$301,420
Interest Rate
3.45%
Mortgage Type
New Conventional
Estimated Equity
$42,206
Purchase Details
Closed on
Aug 28, 2008
Sold by
Lasalle Bank Na
Bought by
Hopmann Carsten
Purchase Details
Closed on
Mar 1, 1996
Sold by
Collins Theresa
Bought by
Bradford Jesse J
Purchase Details
Closed on
Dec 27, 1990
Sold by
Bankers Trust As
Bought by
Collins Theresa F
Create a Home Valuation Report for This Property
The Home Valuation Report is an in-depth analysis detailing your home's value as well as a comparison with similar homes in the area
Home Values in the Area
Average Home Value in this Area
Purchase History
| Date | Buyer | Sale Price | Title Company |
|---|---|---|---|
| Peterson Mitchell | $331,000 | -- | |
| Peterson Mitchell John | $331,000 | Lake Title | |
| Hopmann Carsten | $65,000 | -- | |
| Bradford Jesse J | $68,800 | -- | |
| Collins Theresa F | $66,000 | -- |
Source: Public Records
Mortgage History
| Date | Status | Borrower | Loan Amount |
|---|---|---|---|
| Open | Peterson Mitchell | $325,000 | |
| Closed | Peterson Mitchell John | $314,450 |
Source: Public Records
Tax History Compared to Growth
Tax History
| Year | Tax Paid | Tax Assessment Tax Assessment Total Assessment is a certain percentage of the fair market value that is determined by local assessors to be the total taxable value of land and additions on the property. | Land | Improvement |
|---|---|---|---|---|
| 2024 | $4,807 | $340,000 | $37,000 | $303,000 |
| 2023 | $4,173 | $329,000 | $31,000 | $298,000 |
| 2022 | $2,735 | $237,000 | $23,000 | $214,000 |
| 2021 | $2,295 | $215,000 | $12,000 | $203,000 |
| 2020 | $2,476 | $190,000 | $19,800 | $170,200 |
| 2019 | $2,556 | $190,000 | $19,800 | $170,200 |
| 2018 | $2,070 | $190,000 | $19,800 | $170,200 |
| 2017 | $1,996 | $151,500 | $18,000 | $133,500 |
| 2016 | $1,876 | $140,500 | $18,000 | $122,500 |
| 2015 | $1,711 | $126,000 | $18,000 | $108,000 |
| 2014 | -- | $121,500 | $18,000 | $103,500 |
Source: Public Records
Map
Nearby Homes
- 4334 Fremont Ave N
- 4502 Colfax Ave N
- 4344 Irving Ave N
- 4106 Dupont Ave N
- 4111 Bryant Ave N
- 4543 Aldrich Ave N
- 4110 Irving Ave N
- 4114 Aldrich Ave N
- 4021 Colfax Ave N
- 4010 Dupont Ave N
- 4635 Emerson Ave N
- 1801 44th Ave N
- 4643 Emerson Ave N
- 4015 N Lyndale Ave
- 1806 44th Ave N
- 4701 Dupont Ave N
- 4631 Lyndale Ave N
- 4715 Camden Ave N
- 3847 Aldrich Ave N
- 4746 N 6th St
- 4307 Dupont Ave N
- 4301 Dupont Ave N
- 4329 Webber Pkwy
- 1112 43rd Ave N
- 4310 Emerson Ave N
- 4317 Webber Pkwy
- 4314 Emerson Ave N
- 4335 Webber Pkwy
- 4313 Webber Pkwy
- 4322 Emerson Ave N
- 4300 Emerson Ave N
- 4253 Dupont Ave N
- 4343 Webber Pkwy
- 4311 Webber Pkwy
- 4347 Webber Pkwy
- 4249 Dupont Ave N
- 1119 43rd Ave N
- 4303 Webber Pkwy
- 1027 43rd Ave N
- 4245 Dupont Ave N
