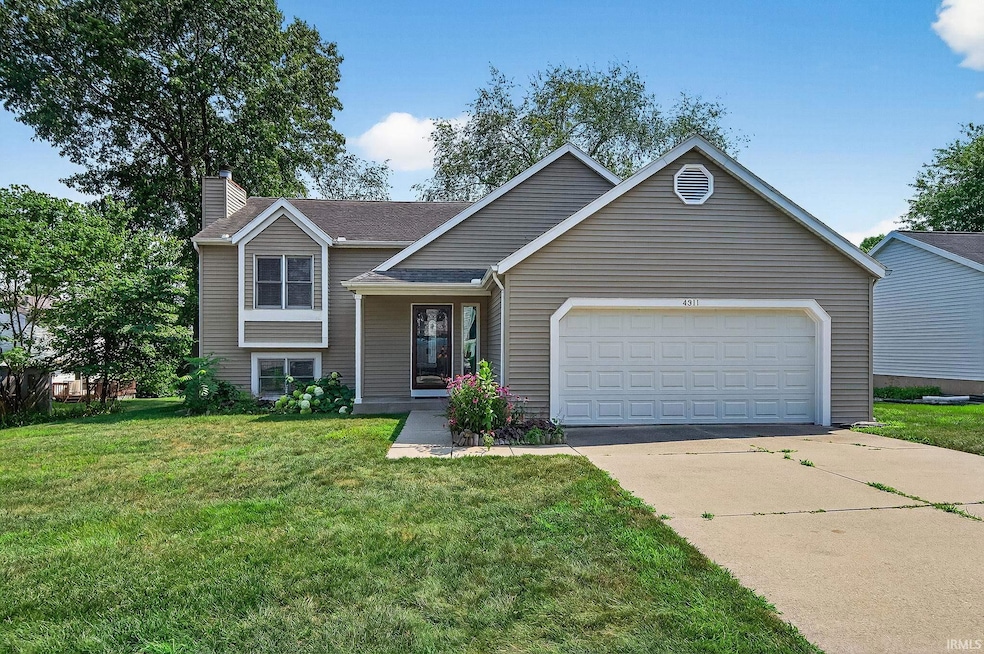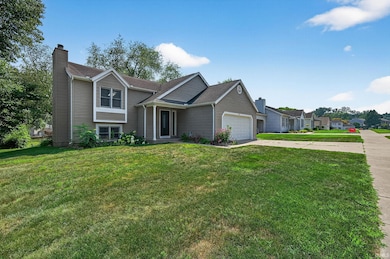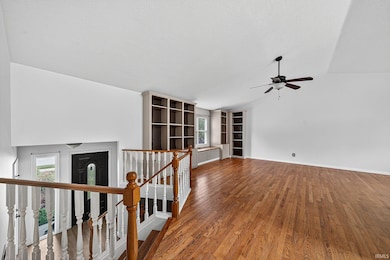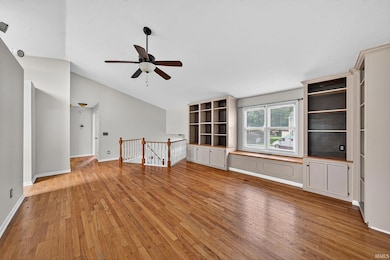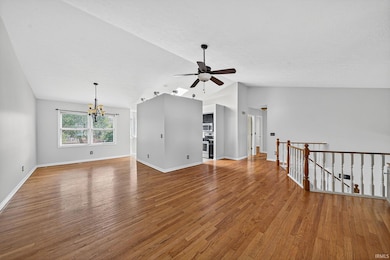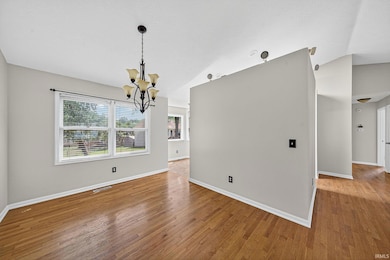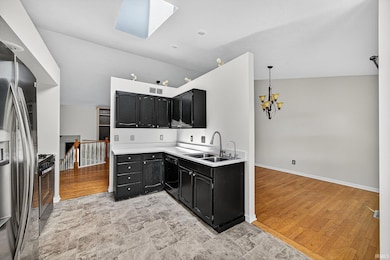
4311 Hunter Run Cir South Bend, IN 46628
Estimated payment $1,930/month
Highlights
- Open Floorplan
- Backs to Open Ground
- Skylights
- Vaulted Ceiling
- Solid Surface Countertops
- 2 Car Attached Garage
About This Home
OPEN HOUSE 9/13 12-2PM Immaculate 4-Bedroom Home in Sought-After Cross Creek Subdivision Step into effortless elegance with this meticulously maintained 4-bedroom, 2-bath home nestled in the desirable Cross Creek community. Offering over 2,100 square feet of beautifully finished living space, this residence combines comfort, style, and functionality in perfect harmony. The MAIN FLOOR features a large open living room with a vaulted ceiling, NEW LVP flooring and built-in bookcases and open dining room, The KITCHEN has tile flooring,, custom cabinetry, BRAND NEW Hard Surface Countertops, updated appliances and an overhead skylight. The PRIMARY SUITE is also on the main floor plus another bedroom. The LOWER LEVEL offers more gathering and entertaining space with a large FAMILY ROOM with a gas fireplace and sliding doors leading out to the backyard. 2 more large bedrooms, a full bathroom and a laundry/utility room complete the lower space. Lovingly cared for and thoughtfully updated, this home is a rare find in a prime location just minutes to University mall, downtown South Bend and the campus of Notre Dame. Schedule your private tour today and experience the best of Cross Creek living!
Listing Agent
Cressy & Everett- Elkhart Brokerage Phone: 574-532-3808 Listed on: 07/16/2025

Home Details
Home Type
- Single Family
Est. Annual Taxes
- $2,959
Year Built
- Built in 1989
Lot Details
- 7,405 Sq Ft Lot
- Lot Dimensions are 71x103
- Backs to Open Ground
- Landscaped
Parking
- 2 Car Attached Garage
- Driveway
Home Design
- Bi-Level Home
- Poured Concrete
- Shingle Roof
- Asphalt Roof
- Vinyl Construction Material
Interior Spaces
- Open Floorplan
- Built-in Bookshelves
- Built-In Features
- Vaulted Ceiling
- Skylights
- Entrance Foyer
- Laminate Flooring
- Fire and Smoke Detector
- Laundry Room
Kitchen
- Solid Surface Countertops
- Built-In or Custom Kitchen Cabinets
Bedrooms and Bathrooms
- 4 Bedrooms
Finished Basement
- Basement Fills Entire Space Under The House
- Fireplace in Basement
- 1 Bathroom in Basement
- 2 Bedrooms in Basement
Location
- Suburban Location
Schools
- Darden Primary Center Elementary School
- Clay Middle School
- Washington High School
Utilities
- Forced Air Heating and Cooling System
- Cable TV Available
Community Details
- Cross Creek Subdivision
Listing and Financial Details
- Assessor Parcel Number 71-03-22-254-005.000-009
Map
Home Values in the Area
Average Home Value in this Area
Tax History
| Year | Tax Paid | Tax Assessment Tax Assessment Total Assessment is a certain percentage of the fair market value that is determined by local assessors to be the total taxable value of land and additions on the property. | Land | Improvement |
|---|---|---|---|---|
| 2024 | $2,545 | $247,100 | $32,500 | $214,600 |
| 2023 | $2,546 | $212,300 | $32,500 | $179,800 |
| 2022 | $2,589 | $212,300 | $32,500 | $179,800 |
| 2021 | $2,022 | $167,300 | $35,300 | $132,000 |
| 2020 | $1,951 | $161,700 | $35,200 | $126,500 |
| 2019 | $1,643 | $160,000 | $34,100 | $125,900 |
| 2018 | $1,730 | $144,700 | $30,600 | $114,100 |
| 2017 | $1,683 | $136,200 | $30,600 | $105,600 |
| 2016 | $1,713 | $136,200 | $30,600 | $105,600 |
| 2014 | $1,497 | $122,500 | $15,100 | $107,400 |
Property History
| Date | Event | Price | List to Sale | Price per Sq Ft | Prior Sale |
|---|---|---|---|---|---|
| 08/15/2025 08/15/25 | Price Changed | $318,500 | -2.0% | $157 / Sq Ft | |
| 07/16/2025 07/16/25 | For Sale | $325,000 | +97.0% | $161 / Sq Ft | |
| 06/21/2017 06/21/17 | Sold | $165,000 | -2.9% | $72 / Sq Ft | View Prior Sale |
| 05/22/2017 05/22/17 | Pending | -- | -- | -- | |
| 03/24/2017 03/24/17 | For Sale | $169,900 | +24.9% | $75 / Sq Ft | |
| 06/18/2013 06/18/13 | Sold | $136,000 | -6.2% | $60 / Sq Ft | View Prior Sale |
| 05/16/2013 05/16/13 | Pending | -- | -- | -- | |
| 02/22/2013 02/22/13 | For Sale | $145,000 | -- | $64 / Sq Ft |
Purchase History
| Date | Type | Sale Price | Title Company |
|---|---|---|---|
| Deed | -- | -- | |
| Warranty Deed | -- | Meridian Title | |
| Warranty Deed | -- | Metropolitan Title In Llc |
Mortgage History
| Date | Status | Loan Amount | Loan Type |
|---|---|---|---|
| Open | $148,500 | New Conventional | |
| Previous Owner | $133,536 | FHA | |
| Previous Owner | $140,514 | FHA |
About the Listing Agent

The Dennis Bamber Group sells many types of properties including residential, vacant land, and commercial. Dennis and his team pride themselves on being waterfront specialists and have a marketing program designed specifically for lake properties. The Dennis Bamber team has sold more than 100 lake properties over the last few years on more than 50 different lakes. They will ensure that every client's home is marketed to the right buyers in the most appealing and professional way. Regardless of
Dennis' Other Listings
Source: Indiana Regional MLS
MLS Number: 202527595
APN: 71-03-22-254-005.000-009
- 0 Hunter Run Cir
- 0 Easement Ln
- 4338 Cross Creek Dr
- 4132 Greenglade Ct
- 4307 Garden Oak Dr
- 4122 Amanda Ln
- 4381 Garden Oak Dr
- 1327 Northlea Dr
- 1325 Viking Dr
- 3829 Eastmont Dr
- 21189 Cleveland Rd
- 20744 S Gatehouse Dr
- 51760 Whitestable Ln
- 51843 Trowbridge Ln
- 21460 Auten Rd
- 21574 Rivendell Ct Unit 5
- 21594 Rivendell Ct Unit 4
- 21614 Rivendell Ct
- 21534 Rivendell Ct Unit 7
- 21554 Rivendell Ct Unit 6
- 2701 Appaloosa Ln
- 2609 Bow Ct
- 804 Lindenwood Dr S
- 5150 Hamlin Ct
- 2527 Riverside Dr
- 110 W Willow Dr Unit D
- 110 W Willow Dr Unit B
- 110 W Willow Dr Unit C
- 4000 Braemore Ave
- 1845 Obrien St
- 1646 N Brookfield St
- 1625 Huey St
- 1622 Wilber St
- 1510 Kinyon St Unit 2
- 1643 Riverside Dr
- 4315 Wimbleton Ct
- 1142 N Elmer St
- 18011 Cleveland Rd
- 1151 Hillcrest Rd
- 18120 N Stoneridge Dr Unit b
