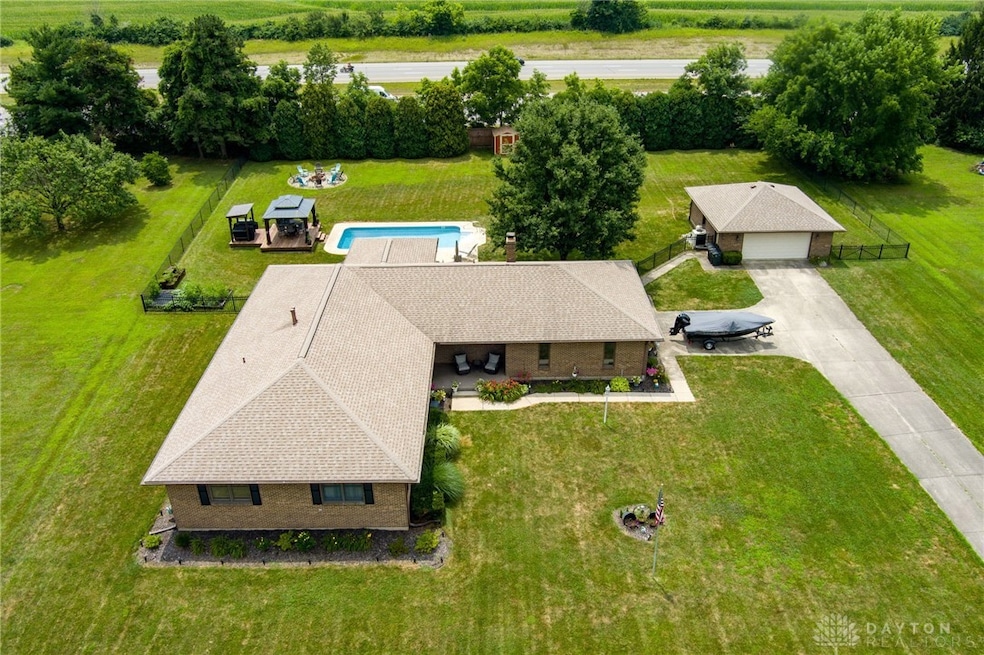4311 Lone Wolf Ave Springfield, OH 45502
Estimated payment $2,867/month
Highlights
- In Ground Pool
- Combination Kitchen and Living
- 2 Car Detached Garage
- Deck
- No HOA
- Porch
About This Home
PRICE IMPROVEMENT on this turnkey and well-maintained brick ranch situated on a full acre in the desirable Arrow Creek Estates. Offering nearly 3300 sq ft of living space, this home combines character with modern comfort, all just minutes from I-70 and 20 minutes of WPAFB and 35 minutes to Columbus. Step inside to find four spacious bedrooms, two update full bathroom and one half bath. The updated Kitchen features an abundance of grey cabinetry, new countertops and a breakfast bar with storage. This home boasts three separate living areas including a cozy family room with a wood-burning fireplace, and French doors leading to an all-season Sunroom-perfect for year-round enjoyment. Natural wood trim and solid wood doors throughout the home lend warmth and character, while the welcoming front porch provide charming curb appeal. Outdoors, enjoy your own private retreat with a heated in-ground pool, Gazebo equipped with lighting and a mounted TV, and dedicated grilling space. Lets not forget the oversized fire-pit area perfect for those fall bonfires. The yard is fully enclosed with custom wrought iron fencing, ideal for pets, children or private entertaining. A brick two-car detached garage adds function and storage. This exceptional property offers comfort, convenience and fun and is move-in ready. Make this gem your "Home Sweet Home"
Listing Agent
Howard Hanna Real Estate Serv Brokerage Phone: (937) 376-3390 License #0000397842 Listed on: 07/17/2025

Home Details
Home Type
- Single Family
Year Built
- 1986
Lot Details
- 1.01 Acre Lot
- Fenced
Parking
- 2 Car Detached Garage
- Garage Door Opener
Home Design
- Brick Exterior Construction
Interior Spaces
- 3,204 Sq Ft Home
- 1-Story Property
- Ceiling Fan
- Wood Burning Fireplace
- Combination Kitchen and Living
- Crawl Space
- Fire and Smoke Detector
Kitchen
- Range
- Microwave
- Dishwasher
- Kitchen Island
- Laminate Countertops
Bedrooms and Bathrooms
- 4 Bedrooms
- Walk-In Closet
- Bathroom on Main Level
Outdoor Features
- In Ground Pool
- Deck
- Patio
- Shed
- Porch
Utilities
- Forced Air Heating and Cooling System
- Heating System Uses Natural Gas
- Well
- Water Softener
- Septic Tank
- Septic System
Community Details
- No Home Owners Association
- Arrow Creek Subdivision
Listing and Financial Details
- Assessor Parcel Number 1800600020102002
Map
Tax History
| Year | Tax Paid | Tax Assessment Tax Assessment Total Assessment is a certain percentage of the fair market value that is determined by local assessors to be the total taxable value of land and additions on the property. | Land | Improvement |
|---|---|---|---|---|
| 2025 | $6,345 | $126,710 | $19,990 | $106,720 |
| 2024 | $6,195 | $118,470 | $18,060 | $100,410 |
| 2023 | $6,195 | $118,470 | $18,060 | $100,410 |
| 2022 | $6,189 | $118,470 | $18,060 | $100,410 |
| 2021 | $5,349 | $90,740 | $14,000 | $76,740 |
| 2020 | $5,363 | $90,740 | $14,000 | $76,740 |
| 2019 | $5,218 | $87,150 | $14,000 | $73,150 |
| 2018 | $3,542 | $66,590 | $13,580 | $53,010 |
| 2017 | $3,551 | $76,105 | $13,577 | $62,528 |
| 2016 | $3,094 | $76,105 | $13,577 | $62,528 |
| 2015 | $3,430 | $76,525 | $13,997 | $62,528 |
| 2014 | $3,437 | $76,525 | $13,997 | $62,528 |
| 2013 | $3,451 | $76,525 | $13,997 | $62,528 |
Property History
| Date | Event | Price | List to Sale | Price per Sq Ft |
|---|---|---|---|---|
| 02/06/2026 02/06/26 | Pending | -- | -- | -- |
| 01/13/2026 01/13/26 | Price Changed | $449,500 | -2.3% | $140 / Sq Ft |
| 10/04/2025 10/04/25 | Price Changed | $459,950 | -3.4% | $144 / Sq Ft |
| 08/28/2025 08/28/25 | Price Changed | $475,900 | -2.1% | $149 / Sq Ft |
| 08/07/2025 08/07/25 | Price Changed | $485,900 | -2.0% | $152 / Sq Ft |
| 07/17/2025 07/17/25 | For Sale | $495,900 | -- | $155 / Sq Ft |
Purchase History
| Date | Type | Sale Price | Title Company |
|---|---|---|---|
| Warranty Deed | $215,000 | None Available | |
| Interfamily Deed Transfer | -- | None Available | |
| Interfamily Deed Transfer | -- | Attorney | |
| Deed | $160,000 | -- |
Mortgage History
| Date | Status | Loan Amount | Loan Type |
|---|---|---|---|
| Previous Owner | $172,000 | New Conventional | |
| Previous Owner | $115,000 | New Conventional |
Source: Dayton REALTORS®
MLS Number: 939102
APN: 18-00600-02010-2002
- 2925 S Tecumseh Rd
- 3190 Rebert Pike
- 3183 Lower Valley Pike
- 5520 Old Lower Valley Park
- 1290 Red Oaks Cir
- 4638 W National Rd
- 0 S Tecumseh Rd Unit 1042892
- 0 S Tecumseh Rd Unit 1042894
- 62 Fay Dr
- 128 Ravenwood Dr
- 124 Old Mill Rd
- 2170 Fairfield Pike
- 3721 W National Rd
- 96 Eastwood Dr
- 4461 New Carlisle Pike
- 141 N Xenia Dr
- 3891 New Carlisle Pike
- 323 Saint Paul Ave
- 3628-3642 Charlotte Dr
- 500 Doric Cir






