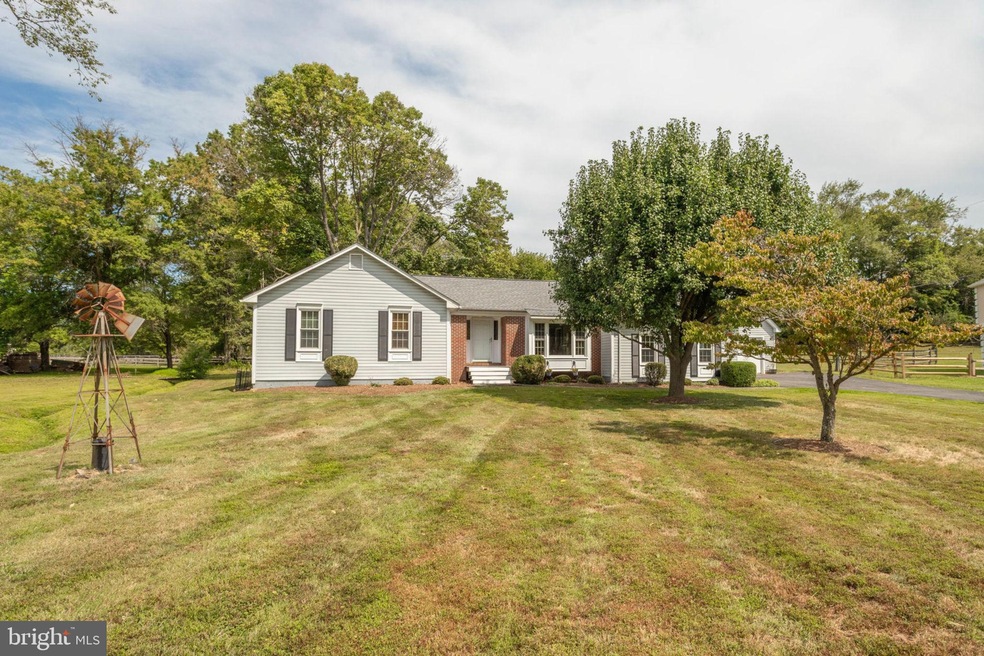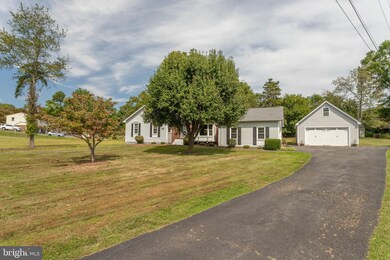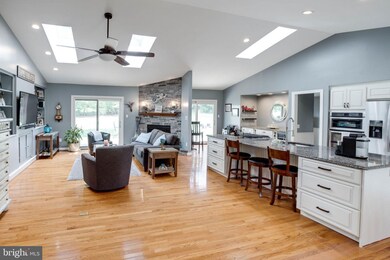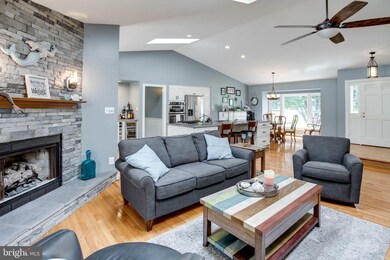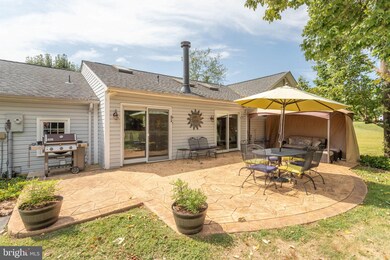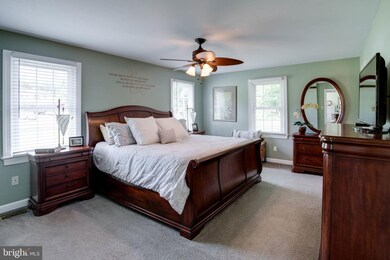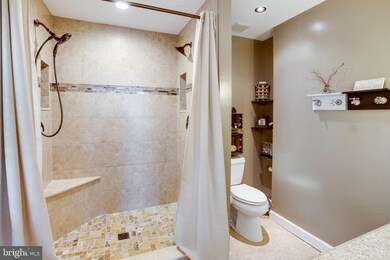
4311 Mountain View Dr Haymarket, VA 20169
Antioch NeighborhoodEstimated Value: $677,000 - $782,000
Highlights
- Second Garage
- Eat-In Gourmet Kitchen
- Cathedral Ceiling
- Samuel L. Gravely Jr. Elementary School Rated A-
- Open Floorplan
- Rambler Architecture
About This Home
As of October 2019Peaceful retreat on 1.5 acres. This 3 bedroom/2 bath home has been fully renovated and is move-in ready. Kitchen has white cabinets, granite counters and stainless steel appliances and open to the cozy family room with a stone-surround fireplace. Enjoy the evenings on the lovely patio out back. Beautiful new hardwood floors and updated bathrooms. Newer roof, H2O heater and HVAC. The large detached garage has heat and electric, making it perfect for a workshop. Easy access to Rt 15 and commuter routes and no HOA!
Last Agent to Sell the Property
Keller Williams Realty License #0225174916 Listed on: 09/08/2019

Home Details
Home Type
- Single Family
Est. Annual Taxes
- $4,928
Year Built
- Built in 1988
Lot Details
- 1.52 Acre Lot
- Property is zoned A1
Parking
- 4 Garage Spaces | 2 Attached and 2 Detached
- Second Garage
- Front Facing Garage
- Garage Door Opener
- Driveway
Home Design
- Rambler Architecture
- Brick Exterior Construction
- Vinyl Siding
Interior Spaces
- 1,754 Sq Ft Home
- Property has 1 Level
- Open Floorplan
- Wet Bar
- Built-In Features
- Cathedral Ceiling
- Ceiling Fan
- Skylights
- Recessed Lighting
- 1 Fireplace
- Bay Window
- Sliding Doors
- Family Room Off Kitchen
- Formal Dining Room
Kitchen
- Eat-In Gourmet Kitchen
- Breakfast Area or Nook
- Butlers Pantry
- Built-In Oven
- Cooktop
- Built-In Microwave
- Extra Refrigerator or Freezer
- Ice Maker
- Stainless Steel Appliances
- Kitchen Island
- Upgraded Countertops
Flooring
- Wood
- Carpet
- Tile or Brick
Bedrooms and Bathrooms
- 3 Main Level Bedrooms
- En-Suite Primary Bedroom
- En-Suite Bathroom
- Walk-In Closet
- 2 Full Bathrooms
Laundry
- Laundry Room
- Laundry on main level
- Dryer
- Washer
Outdoor Features
- Patio
- Shed
- Play Equipment
Schools
- Gravely Elementary School
- Ronald Wilson Reagan Middle School
- Battlefield High School
Utilities
- Central Air
- Heat Pump System
- Well
- Septic Tank
Community Details
- No Home Owners Association
- Mountain View Subdivision
Listing and Financial Details
- Tax Lot 57
- Assessor Parcel Number 7299-17-6542
Ownership History
Purchase Details
Home Financials for this Owner
Home Financials are based on the most recent Mortgage that was taken out on this home.Similar Homes in Haymarket, VA
Home Values in the Area
Average Home Value in this Area
Purchase History
| Date | Buyer | Sale Price | Title Company |
|---|---|---|---|
| Fritz Gregory J | $500,000 | Metropolitan Title Llc |
Mortgage History
| Date | Status | Borrower | Loan Amount |
|---|---|---|---|
| Open | Fritz Gregory J | $212,100 | |
| Open | Fritz Gregory J | $499,407 | |
| Closed | Fritz Gregory J | $500,000 | |
| Previous Owner | Crafton Christian E | $280,000 | |
| Previous Owner | Crafton Christian E | $390,400 |
Property History
| Date | Event | Price | Change | Sq Ft Price |
|---|---|---|---|---|
| 10/30/2019 10/30/19 | Sold | $500,000 | 0.0% | $285 / Sq Ft |
| 09/19/2019 09/19/19 | Pending | -- | -- | -- |
| 09/08/2019 09/08/19 | For Sale | $500,000 | -- | $285 / Sq Ft |
Tax History Compared to Growth
Tax History
| Year | Tax Paid | Tax Assessment Tax Assessment Total Assessment is a certain percentage of the fair market value that is determined by local assessors to be the total taxable value of land and additions on the property. | Land | Improvement |
|---|---|---|---|---|
| 2024 | $6,036 | $606,900 | $171,100 | $435,800 |
| 2023 | $6,063 | $582,700 | $164,700 | $418,000 |
| 2022 | $5,992 | $530,700 | $135,600 | $395,100 |
| 2021 | $5,942 | $487,100 | $119,600 | $367,500 |
| 2020 | $7,108 | $458,600 | $119,600 | $339,000 |
| 2019 | $6,186 | $399,100 | $119,600 | $279,500 |
| 2018 | $4,587 | $379,900 | $106,200 | $273,700 |
| 2017 | $4,498 | $363,700 | $107,900 | $255,800 |
| 2016 | $4,248 | $346,300 | $107,900 | $238,400 |
| 2015 | $3,967 | $339,900 | $107,700 | $232,200 |
| 2014 | $3,967 | $316,000 | $98,300 | $217,700 |
Agents Affiliated with this Home
-
Sarah Reynolds

Seller's Agent in 2019
Sarah Reynolds
Keller Williams Realty
(703) 844-3425
2 in this area
3,737 Total Sales
Map
Source: Bright MLS
MLS Number: VAPW478322
APN: 7299-17-6542
- 4328 Mountain View Dr
- 15446 Painters Cove Way
- 4140 Mill Creek Rd
- 15212 Londons Bridge Rd
- 4440 Babbling Brook Ct
- 5235 Canyon Creek Way
- 4861 Palmers Ridge Ct
- 4609 Besselink Way
- 15201 Weiskopf Ct
- 15105 Sky Valley Dr
- 16091 Gossum Ct
- 5209 Armour Ct
- 16108 Gossum Ct
- 15130 Heather Mill Ln Unit 402
- 15130 Heather Mill Ln Unit 102
- 5845 Waterloo Bridge Cir
- 15120 Heather Mill Ln Unit 304
- 15700 Berkeley Dr
- 15231 Royal Crest Dr Unit 305
- 16810 Thunder Rd
- 4311 Mountain View Dr
- 4313 Mountain View Dr
- 4309 Mountain View Dr
- 4307 Mountain View Dr
- 4317 Mountain View Dr
- 15698 Crestview Ln
- 4312 Mountain View Dr
- 15696 Crestview Ln
- 4303 Mountain View Dr
- 16000 Hopewell Ct
- 4305 Mountain View Dr
- 15694 Crestview Ln
- 4306 Mountain View Dr
- 4310 Mountain View Dr
- 4314 Mountain View Dr
- 4318 Mountain View Dr
- 4301 Mountain View Dr
- 4316 Mountain View Dr
- 15692 Crestview Ln
- 4304 Mountain View Dr
