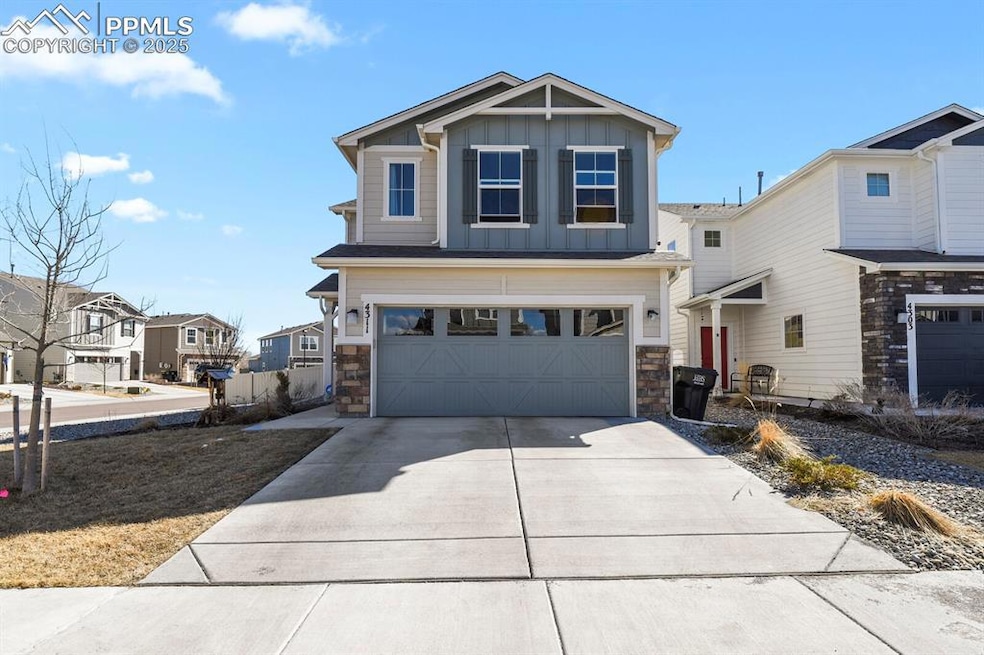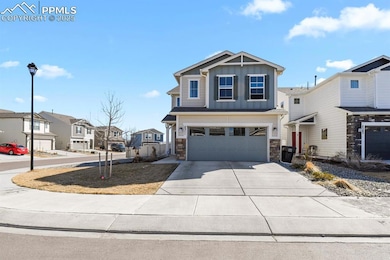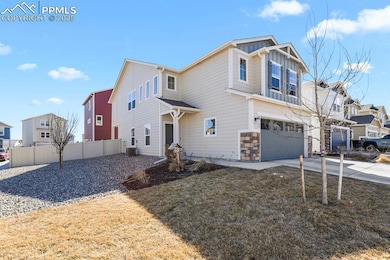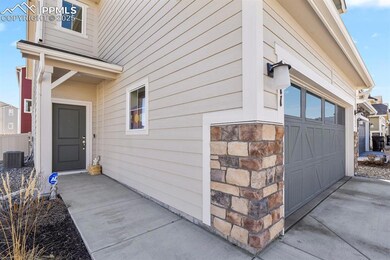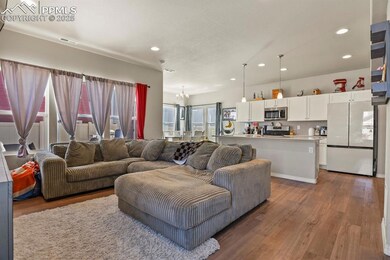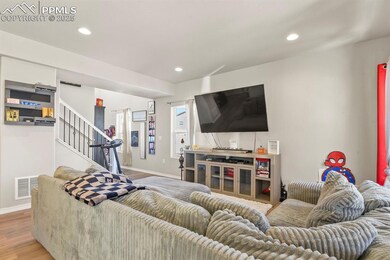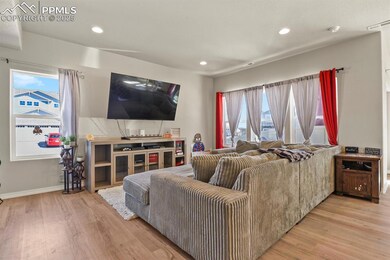
4311 Samaritan Loop Colorado Springs, CO 80916
Gateway Park NeighborhoodEstimated payment $2,805/month
Highlights
- Views of Pikes Peak
- Corner Lot
- 2 Car Attached Garage
- Property is near public transit
- Community Center
- Community Playground
About This Home
Welcome home! Located in the Chapel Heights community, this stunning 2-story home on a corner lot is waiting for you! As you step inside, you’ll see that this modern residence features an open concept main level that seamlessly flows into a spacious great room, kitchen with island, dining nook, and a convenient half-bathroom—perfect for entertainment. As you head up the stairs, you'll find an expansive loft area ideal for a home office, playroom, or additional living space, offering versatility and customization to fit your needs. Upstairs also includes the laundry room, three bedrooms, and two bathrooms, featuring a primary suite with a stand-alone shower and double vanity. The fully fenced and landscaped backyard boasts a covered porch, perfect for outdoor relaxation. With a two-car attached garage and ample storage throughout, this home offers the ideal blend of comfort and functionality. Strategically located near the Powers and Academy corridors, it provides a short commute to the Interstate, ensuring easy access to military bases, schools, shopping, outdoor recreation, and more!
Home Details
Home Type
- Single Family
Est. Annual Taxes
- $1,222
Year Built
- Built in 2023
Lot Details
- 4,796 Sq Ft Lot
- Back Yard Fenced
- Landscaped
- Corner Lot
Parking
- 2 Car Attached Garage
- Driveway
Property Views
- Pikes Peak
- City
- Mountain
Home Design
- Slab Foundation
- Shingle Roof
- Masonite
Interior Spaces
- 2,027 Sq Ft Home
- 2-Story Property
Kitchen
- Microwave
- Dishwasher
- Disposal
Bedrooms and Bathrooms
- 3 Bedrooms
Laundry
- Laundry on upper level
- Electric Dryer Hookup
Location
- Property is near public transit
- Property is near shops
Utilities
- Forced Air Heating and Cooling System
- 220 Volts in Kitchen
- Phone Available
Community Details
Overview
- Association fees include covenant enforcement, snow removal, trash removal, see show/agent remarks
- Built by Challenger Home
- Sydney 2066
Amenities
- Community Center
Recreation
- Community Playground
- Park
Map
Home Values in the Area
Average Home Value in this Area
Tax History
| Year | Tax Paid | Tax Assessment Tax Assessment Total Assessment is a certain percentage of the fair market value that is determined by local assessors to be the total taxable value of land and additions on the property. | Land | Improvement |
|---|---|---|---|---|
| 2024 | $1,222 | $32,380 | $4,580 | $27,800 |
| 2023 | $1,222 | $32,380 | $32,380 | -- |
| 2022 | $291 | $2,900 | $2,900 | $0 |
| 2021 | $308 | $2,900 | $2,900 | $0 |
Property History
| Date | Event | Price | Change | Sq Ft Price |
|---|---|---|---|---|
| 04/16/2025 04/16/25 | Price Changed | $487,500 | -1.5% | $241 / Sq Ft |
| 02/28/2025 02/28/25 | For Sale | $495,000 | +4.0% | $244 / Sq Ft |
| 05/24/2023 05/24/23 | Sold | -- | -- | -- |
| 04/18/2023 04/18/23 | Off Market | $476,000 | -- | -- |
| 03/10/2023 03/10/23 | For Sale | $476,000 | -- | $230 / Sq Ft |
Deed History
| Date | Type | Sale Price | Title Company |
|---|---|---|---|
| Special Warranty Deed | $484,012 | Stewart Title |
Mortgage History
| Date | Status | Loan Amount | Loan Type |
|---|---|---|---|
| Open | $459,811 | New Conventional |
Similar Homes in Colorado Springs, CO
Source: Pikes Peak REALTOR® Services
MLS Number: 5008473
APN: 64232-04-120
- 4256 Samaritan Loop
- 4431 Samaritan Loop
- 4432 Samaritan Loop
- 4447 Samaritan Loop
- 4255 Grassy Ct
- 4512 Samaritan Loop
- 4535 Samaritan Loop
- 701 Cima Vista Point Unit 22
- 4026 Tiberias Point
- 1008 Petra Heights
- 529 Shady Crest Cir
- 536 Shady Crest Cir
- 1359 Firefly Cir
- 1243 Firefly Cir Unit 4
- 4320 Airport Rd
- 1339 Firefly Cir Unit L4
- 4211 Hunts Mill Terrace
- 1327 Firefly Cir Unit Q4
- 735 Aspenglow Ln
- 320 Vehr Dr
