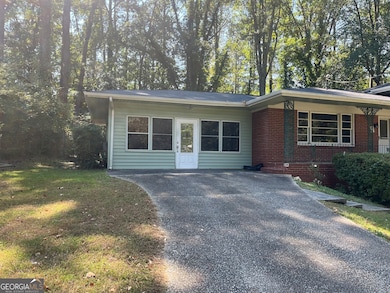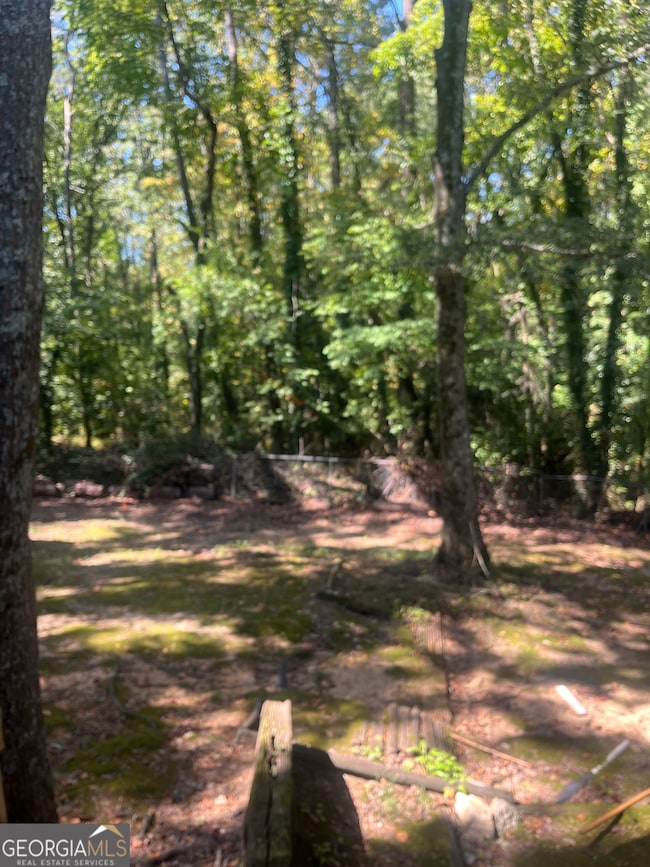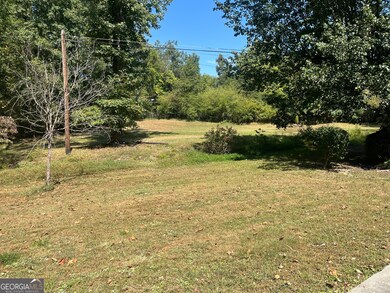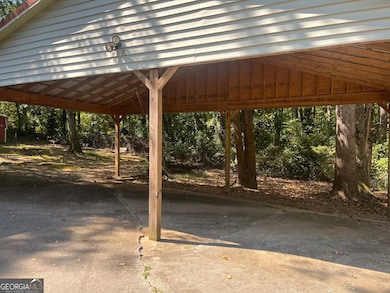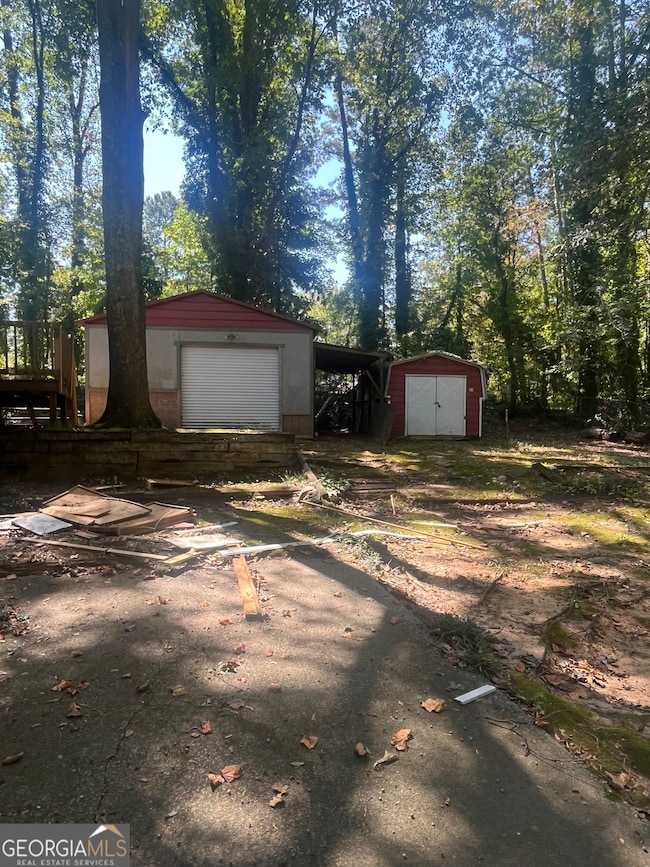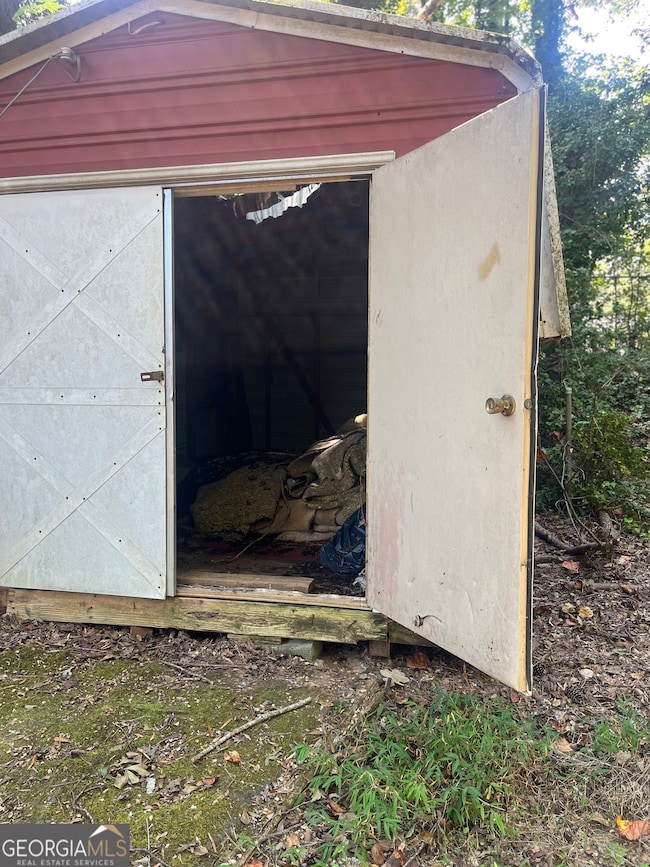4311 Short St Douglasville, GA 30134
Estimated payment $2,100/month
Total Views
3,570
4
Beds
2
Baths
2,392
Sq Ft
$142
Price per Sq Ft
Highlights
- Private Lot
- Main Floor Primary Bedroom
- No HOA
- Wood Flooring
- Sun or Florida Room
- Cul-De-Sac
About This Home
4BR/2BA Brick Home + 1BR Apartment on Cul-de-Sac! Spacious all-brick home on .99 acres featuring 4 bedrooms/2 baths upstairs and a private 1-bedroom apartment downstairs with its own entrance and washer/dryer hookup-ideal for guests, multi-generational living, or rental income. Hardwood floors, screened-in patio, parking pad, carport, and two storage sheds. New roof (2023). Kitchen is functional with appliances but ready for your updates. Located on a quiet cul-de-sac, close to shopping, dining, and commuter routes. A versatile property with great potential!
Home Details
Home Type
- Single Family
Est. Annual Taxes
- $3,646
Year Built
- Built in 1899
Lot Details
- Cul-De-Sac
- Private Lot
- Level Lot
Home Design
- Slab Foundation
- Composition Roof
- Four Sided Brick Exterior Elevation
Interior Spaces
- 3-Story Property
- Family Room
- Sun or Florida Room
- Screened Porch
- Wood Flooring
- Laundry Room
Kitchen
- Cooktop
- Dishwasher
Bedrooms and Bathrooms
- Primary Bedroom on Main
- In-Law or Guest Suite
Unfinished Basement
- Exterior Basement Entry
- Stubbed For A Bathroom
Parking
- Carport
- Parking Shed
Outdoor Features
- Patio
Schools
- Mount Carmel Elementary School
- Chestnut Log Middle School
- Douglas County High School
Utilities
- Central Heating and Cooling System
- Underground Utilities
- 440 Volts
- 220 Volts
- Septic Tank
- Phone Available
Community Details
- No Home Owners Association
- Sunny Acres Subdivision
Map
Create a Home Valuation Report for This Property
The Home Valuation Report is an in-depth analysis detailing your home's value as well as a comparison with similar homes in the area
Home Values in the Area
Average Home Value in this Area
Tax History
| Year | Tax Paid | Tax Assessment Tax Assessment Total Assessment is a certain percentage of the fair market value that is determined by local assessors to be the total taxable value of land and additions on the property. | Land | Improvement |
|---|---|---|---|---|
| 2024 | $2,702 | $115,880 | $18,400 | $97,480 |
| 2023 | $2,702 | $72,000 | $13,200 | $58,800 |
| 2022 | $1,913 | $72,000 | $13,200 | $58,800 |
| 2021 | $1,420 | $47,240 | $10,480 | $36,760 |
| 2020 | $1,446 | $47,240 | $10,480 | $36,760 |
| 2019 | $1,335 | $46,360 | $10,480 | $35,880 |
| 2018 | $1,113 | $39,000 | $9,120 | $29,880 |
| 2017 | $1,023 | $35,520 | $9,120 | $26,400 |
| 2016 | $998 | $34,240 | $9,120 | $25,120 |
| 2015 | $957 | $33,480 | $9,120 | $24,360 |
| 2014 | $957 | $31,840 | $9,120 | $22,720 |
| 2013 | -- | $31,800 | $9,120 | $22,680 |
Source: Public Records
Property History
| Date | Event | Price | List to Sale | Price per Sq Ft | Prior Sale |
|---|---|---|---|---|---|
| 11/24/2025 11/24/25 | For Rent | $2,800 | 0.0% | -- | |
| 11/09/2025 11/09/25 | Price Changed | $340,000 | -2.9% | $142 / Sq Ft | |
| 09/15/2025 09/15/25 | For Sale | $350,000 | +18.2% | $146 / Sq Ft | |
| 09/22/2023 09/22/23 | Sold | $296,000 | -1.3% | $122 / Sq Ft | View Prior Sale |
| 09/01/2023 09/01/23 | Pending | -- | -- | -- | |
| 07/17/2023 07/17/23 | For Sale | $299,900 | 0.0% | $124 / Sq Ft | |
| 04/27/2023 04/27/23 | Pending | -- | -- | -- | |
| 03/01/2023 03/01/23 | For Sale | $299,900 | -- | $124 / Sq Ft |
Source: Georgia MLS
Purchase History
| Date | Type | Sale Price | Title Company |
|---|---|---|---|
| Special Warranty Deed | $296,000 | None Listed On Document | |
| Deed | $143,400 | -- |
Source: Public Records
Mortgage History
| Date | Status | Loan Amount | Loan Type |
|---|---|---|---|
| Open | $251,600 | New Conventional | |
| Previous Owner | $141,149 | VA |
Source: Public Records
Source: Georgia MLS
MLS Number: 10605807
APN: 1182-08-2-0-017
Nearby Homes
- 4239 Midway Dr
- 4229 Midway Dr
- 4229 Clearview Dr
- 4370 Clearview Dr
- 1684 Dogwood Trail
- 1550 Oxford St
- 4385 Midway Rd
- 4037 Regent St
- 3948 Regent St
- 4450 Wood Hollow Ct
- 5008 Elowen Ln
- 2026 Ayla Dr
- 2028 Ayla Dr
- 2030 Ayla Dr
- 2032 Ayla Dr
- 2034 Ayla Dr
- Triton Plan at Chestnut Grove
- Cosmos Plan at Chestnut Grove
- Echo Plan at Chestnut Grove
- 3019 Acacia Cir
- 8320 Somerset Way
- 1739 Nutmeg St
- 0000 Nutmeg St
- 5505 Somer Ridge Ct
- 4120 Midway Rd
- 5014 Elowen Ln
- 1974 Skyview Cir
- 7985 E Field Dr
- 7985 E Field Dr
- 8242 Durelee Ln
- 2501 Canter Ln
- 4471 Denton Dr
- 5620 Fetlock Way Unit 5620
- 4501 Denton Dr Unit 4501
- 5531 Fetlock Way Unit 5531
- 5610 Fetlock Way
- 5561 Fetlock Way Unit 5561
- 4451 Denton Dr Unit 4451
- 4271 Denton Dr Unit 4271
- 4421 Denton Dr Unit 4421

