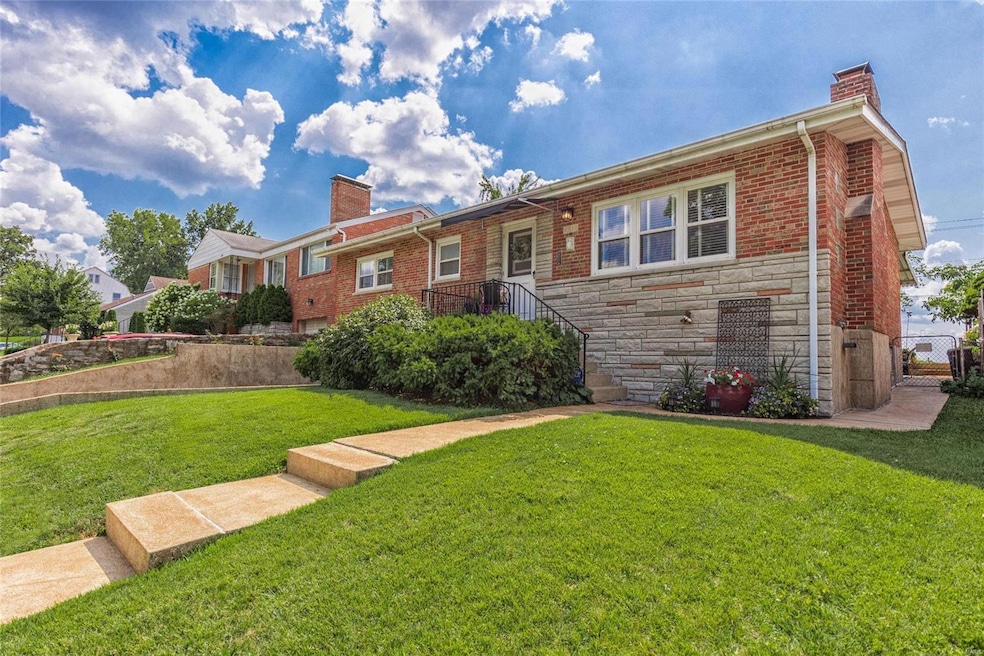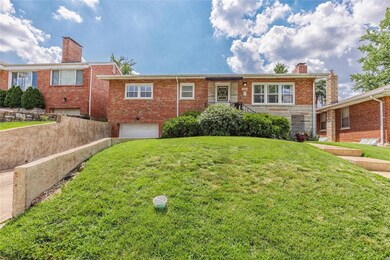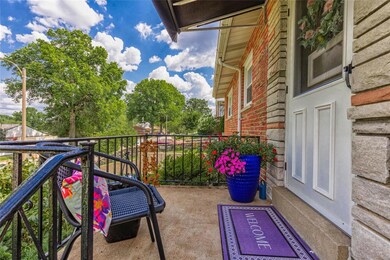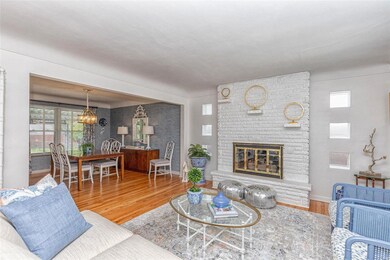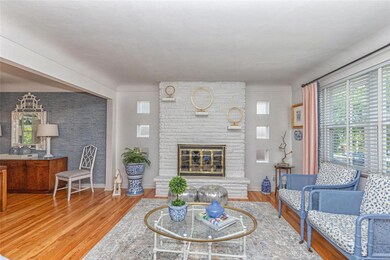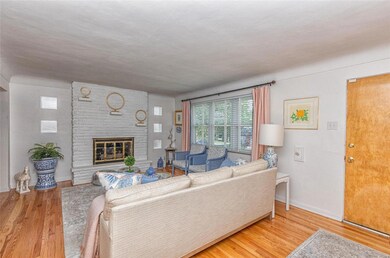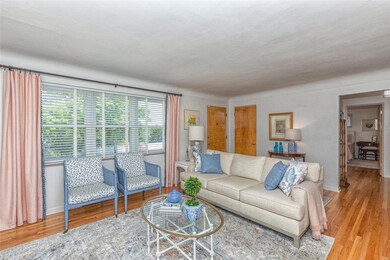
4311 Sulphur Ave Saint Louis, MO 63109
Southampton NeighborhoodHighlights
- Traditional Architecture
- 1 Car Attached Garage
- Historic or Period Millwork
- Wood Flooring
- Oversized Parking
- 1-Story Property
About This Home
As of August 2024Architectural Digest in The Southhamptons! Beautiful 2 bed, 2 full bath bungalow home with open floor plan & refinished wood floors throughout. Formal living room features gas fireplace, coved ceilings and opens to elegant dining room. Updated kitchen features stainless appliances, gourmet range/cooktop & gorgeous cabinetry with serving station & lighted display cabinets. Separate, quaint family room off the kitchen leads to a charming, covered patio -- perfect for entertaining -- and large, fully fenced level backyard (perfect for a pool!). The main also provides two large bedrooms, primary bedroom has dual closets. The oversized tuck under garage protects you from the elements & leads to a clean, unfinished lower level w/ full bath & endless potential to finish & add additional living space! Additional updates include newer bathrooms, windows, roof & HVAC (2012), garage door/openers. Amazing location! Close to South City's popular establishments in SOHA, Lindenwood Park, STL Hills.
Last Agent to Sell the Property
Coldwell Banker Realty - Gundaker License #2013008019 Listed on: 07/11/2024

Home Details
Home Type
- Single Family
Est. Annual Taxes
- $3,509
Year Built
- Built in 1958
Lot Details
- Lot Dimensions are 50x130x50x130
- Fenced
- Level Lot
Parking
- 1 Car Attached Garage
- Basement Garage
- Oversized Parking
- Garage Door Opener
- Driveway
- Off-Street Parking
Home Design
- Traditional Architecture
- Brick Exterior Construction
Interior Spaces
- 1,326 Sq Ft Home
- 1-Story Property
- Historic or Period Millwork
- Gas Fireplace
- Tilt-In Windows
- Wood Flooring
Kitchen
- Gas Cooktop
- Range Hood
- Dishwasher
- Disposal
Bedrooms and Bathrooms
- 2 Bedrooms
- 2 Full Bathrooms
Partially Finished Basement
- Basement Fills Entire Space Under The House
- Bedroom in Basement
- Finished Basement Bathroom
Schools
- Buder Elem. Elementary School
- Long Middle Community Ed. Center
- Roosevelt High School
Utilities
- Forced Air Heating System
Listing and Financial Details
- Assessor Parcel Number 5754-05-0040-0
Ownership History
Purchase Details
Home Financials for this Owner
Home Financials are based on the most recent Mortgage that was taken out on this home.Purchase Details
Home Financials for this Owner
Home Financials are based on the most recent Mortgage that was taken out on this home.Purchase Details
Purchase Details
Similar Homes in Saint Louis, MO
Home Values in the Area
Average Home Value in this Area
Purchase History
| Date | Type | Sale Price | Title Company |
|---|---|---|---|
| Warranty Deed | -- | None Listed On Document | |
| Warranty Deed | -- | None Available | |
| Interfamily Deed Transfer | -- | None Available | |
| Interfamily Deed Transfer | -- | -- |
Mortgage History
| Date | Status | Loan Amount | Loan Type |
|---|---|---|---|
| Open | $232,500 | New Conventional | |
| Previous Owner | $114,400 | New Conventional |
Property History
| Date | Event | Price | Change | Sq Ft Price |
|---|---|---|---|---|
| 08/15/2024 08/15/24 | Sold | -- | -- | -- |
| 08/09/2024 08/09/24 | Pending | -- | -- | -- |
| 07/11/2024 07/11/24 | For Sale | $310,000 | +106.8% | $234 / Sq Ft |
| 07/09/2024 07/09/24 | Off Market | -- | -- | -- |
| 03/19/2015 03/19/15 | Sold | -- | -- | -- |
| 03/19/2015 03/19/15 | For Sale | $149,900 | -- | $113 / Sq Ft |
| 02/01/2015 02/01/15 | Pending | -- | -- | -- |
Tax History Compared to Growth
Tax History
| Year | Tax Paid | Tax Assessment Tax Assessment Total Assessment is a certain percentage of the fair market value that is determined by local assessors to be the total taxable value of land and additions on the property. | Land | Improvement |
|---|---|---|---|---|
| 2025 | $3,689 | $49,750 | $3,590 | $46,160 |
| 2024 | $3,509 | $43,730 | $3,590 | $40,140 |
| 2023 | $3,509 | $43,730 | $3,590 | $40,140 |
| 2022 | $3,369 | $40,420 | $3,590 | $36,830 |
| 2021 | $3,364 | $40,420 | $3,590 | $36,830 |
| 2020 | $3,064 | $37,070 | $3,590 | $33,480 |
| 2019 | $3,054 | $37,070 | $3,590 | $33,480 |
| 2018 | $2,977 | $35,020 | $3,590 | $31,430 |
| 2017 | $2,926 | $35,020 | $3,590 | $31,430 |
| 2016 | $2,450 | $28,900 | $3,590 | $25,310 |
| 2015 | $2,221 | $28,900 | $3,590 | $25,310 |
| 2014 | $2,129 | $28,900 | $3,590 | $25,310 |
| 2013 | -- | $27,700 | $3,590 | $24,110 |
Agents Affiliated with this Home
-
Irene Pappas-Edwards

Seller's Agent in 2024
Irene Pappas-Edwards
Coldwell Banker Realty - Gundaker
(314) 517-4458
1 in this area
102 Total Sales
-
Elena Pappas Kratz

Seller Co-Listing Agent in 2024
Elena Pappas Kratz
Coldwell Banker Realty - Gundaker
(314) 973-3487
1 in this area
31 Total Sales
-
Jan Blassie

Buyer's Agent in 2024
Jan Blassie
Coldwell Banker Realty - Gundaker West Regional
(314) 223-6363
1 in this area
136 Total Sales
-
Matthew Carlson

Seller's Agent in 2015
Matthew Carlson
Keller Williams Realty St. Louis
(314) 781-7777
55 Total Sales
-
A
Seller Co-Listing Agent in 2015
Andrew O'dell
Platinum Realty of St. Louis
-
Aileen Garcia

Buyer's Agent in 2015
Aileen Garcia
Garcia Properties
(314) 956-9590
9 in this area
157 Total Sales
Map
Source: MARIS MLS
MLS Number: MIS24043255
APN: 5754-05-0040-0
- 5636 Winona Ave
- 5715 Chippewa St
- 5702 Devonshire Ave
- 6035 Lansdowne Ave
- 5609 Lansdowne Ave
- 6308 Lansdowne Ave
- 6314 Chippewa St
- 5533 Murdoch Ave
- 5531 Devonshire Ave
- 5733 Tholozan Ave
- 5532 Lansdowne Ave
- 4721 Prague Ave
- 6361 Lansdowne Ave
- 5464 Lindenwood Ave
- 5414 Lansdowne Ave
- 5436 Murdoch Ave
- 5743 Delor St
- 6218 Pernod Ave
- 5660 Oleatha Ave
- 5335 Bancroft Ave
