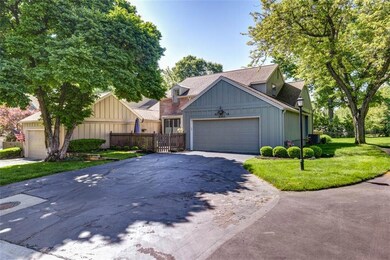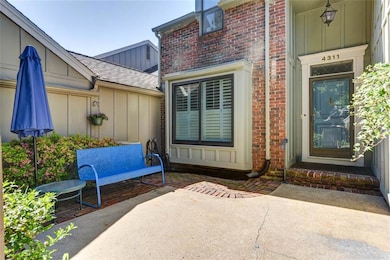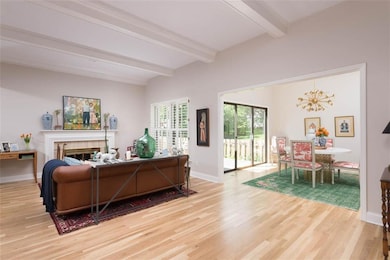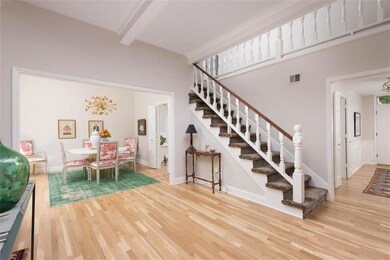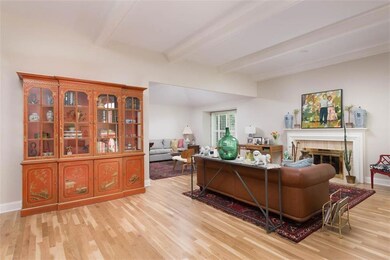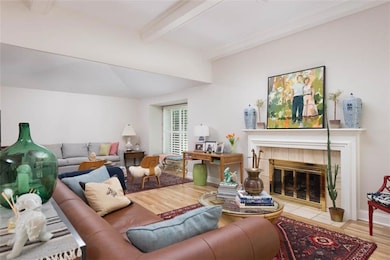
4311 W 112th Terrace Leawood, KS 66211
Highlights
- Deck
- Recreation Room
- Wood Flooring
- Leawood Elementary School Rated A
- Traditional Architecture
- Main Floor Primary Bedroom
About This Home
As of June 2025Welcome home to this timeless 1.5-story townhouse nestled in the highly sought-after Huntington Farms community, where charm meets convenience in the heart of Leawood. From the moment you arrive, the inviting front courtyard sets the tone for what’s inside, a warm, light-filled retreat that feels like home in all the best ways. A rare find with multiple main-floor living spaces, the living and dining rooms are open and airy, with hardwood floors, detailed millwork, and natural light streaming through plantation shutters. The kitchen strikes the perfect balance of classic design with well-appointed details, including crisp white cabinetry, sleek black countertops, and seamless flow for everyday life or entertaining. Thoughtful built-ins and a cozy breakfast nook create a space that feels as functional as it is inviting. The spacious main-level primary suite is a true sanctuary, boasting a generous closet and a spa-inspired ensuite that exudes relaxation and comfort. Upstairs, you'll find two additional bedrooms, full bath, and a bonus flex space that is perfect for a home office, craft area, or cozy reading nook. The finished lower level offers incredible versatility with a spacious rec room, wet bar, full bath, and non-conforming 4th bedroom, plus an abundance of storage for everything from holiday bins to hobbies. Step out back to a peaceful fenced patio adjoined by green space, ideal for morning coffee or evenings under the stars. Incredible amenities include a large clubhouse, swimming pool, pickleball, and tennis courts. This end unit, Leawood beauty, is close to shopping, restaurants, highways, and more. With maintenance-provided living, a prime location, and thoughtful updates throughout, this home is a rare blend of lifestyle, function, and flair!
Last Agent to Sell the Property
KW KANSAS CITY METRO Brokerage Phone: 913-825-7568 Listed on: 05/12/2025

Townhouse Details
Home Type
- Townhome
Est. Annual Taxes
- $5,579
Year Built
- Built in 1976
Lot Details
- 3,920 Sq Ft Lot
- North Facing Home
- Privacy Fence
- Wood Fence
HOA Fees
- $395 Monthly HOA Fees
Parking
- 2 Car Attached Garage
- Front Facing Garage
- Garage Door Opener
Home Design
- Traditional Architecture
- Composition Roof
Interior Spaces
- 1.5-Story Property
- Wet Bar
- Ceiling Fan
- Entryway
- Great Room
- Family Room
- Living Room with Fireplace
- Formal Dining Room
- Recreation Room
- Bonus Room
- Washer
Kitchen
- Breakfast Room
- Eat-In Kitchen
- Built-In Electric Oven
- Dishwasher
- Disposal
Flooring
- Wood
- Carpet
- Tile
Bedrooms and Bathrooms
- 3 Bedrooms
- Primary Bedroom on Main
- Walk-In Closet
Finished Basement
- Sump Pump
- Bedroom in Basement
- Laundry in Basement
Home Security
Outdoor Features
- Deck
Schools
- Leawood Elementary School
- Blue Valley North High School
Utilities
- Cooling System Powered By Gas
- Forced Air Heating System
Listing and Financial Details
- Exclusions: See Disclosure
- Assessor Parcel Number HP22000020-00H3
- $0 special tax assessment
Community Details
Overview
- Association fees include lawn service, snow removal, street, trash
- Sentry Management Association
- Huntington Farms Subdivision
Amenities
- Party Room
Recreation
- Tennis Courts
- Community Pool
Security
- Storm Windows
- Fire and Smoke Detector
Ownership History
Purchase Details
Home Financials for this Owner
Home Financials are based on the most recent Mortgage that was taken out on this home.Purchase Details
Home Financials for this Owner
Home Financials are based on the most recent Mortgage that was taken out on this home.Purchase Details
Home Financials for this Owner
Home Financials are based on the most recent Mortgage that was taken out on this home.Similar Homes in Leawood, KS
Home Values in the Area
Average Home Value in this Area
Purchase History
| Date | Type | Sale Price | Title Company |
|---|---|---|---|
| Warranty Deed | -- | Platinum Title | |
| Warranty Deed | -- | Platinum Title | |
| Warranty Deed | -- | Security 1St Title | |
| Warranty Deed | -- | Security 1St Title | |
| Warranty Deed | -- | Security Land Title Company |
Mortgage History
| Date | Status | Loan Amount | Loan Type |
|---|---|---|---|
| Previous Owner | $451,250 | New Conventional | |
| Previous Owner | $50,000 | Purchase Money Mortgage | |
| Closed | $201,703 | No Value Available |
Property History
| Date | Event | Price | Change | Sq Ft Price |
|---|---|---|---|---|
| 06/18/2025 06/18/25 | Sold | -- | -- | -- |
| 05/18/2025 05/18/25 | Pending | -- | -- | -- |
| 05/16/2025 05/16/25 | For Sale | $550,000 | +15.8% | $182 / Sq Ft |
| 10/15/2024 10/15/24 | Sold | -- | -- | -- |
| 09/15/2024 09/15/24 | Pending | -- | -- | -- |
| 09/14/2024 09/14/24 | For Sale | $475,000 | -- | $157 / Sq Ft |
Tax History Compared to Growth
Tax History
| Year | Tax Paid | Tax Assessment Tax Assessment Total Assessment is a certain percentage of the fair market value that is determined by local assessors to be the total taxable value of land and additions on the property. | Land | Improvement |
|---|---|---|---|---|
| 2024 | $5,579 | $50,578 | $6,521 | $44,057 |
| 2023 | $5,393 | $48,071 | $6,521 | $41,550 |
| 2022 | $4,708 | $41,148 | $5,923 | $35,225 |
| 2021 | $4,286 | $35,673 | $5,149 | $30,524 |
| 2020 | $4,358 | $35,535 | $5,149 | $30,386 |
| 2019 | $4,672 | $37,387 | $5,149 | $32,238 |
| 2018 | $5,014 | $39,377 | $4,681 | $34,696 |
| 2017 | $4,712 | $36,409 | $4,255 | $32,154 |
| 2016 | $4,272 | $33,074 | $4,255 | $28,819 |
| 2015 | $4,279 | $32,729 | $4,255 | $28,474 |
| 2013 | -- | $26,496 | $4,255 | $22,241 |
Agents Affiliated with this Home
-
Blake Nelson Team
B
Seller's Agent in 2025
Blake Nelson Team
KW KANSAS CITY METRO
(913) 744-4809
46 in this area
422 Total Sales
-
Blake Nelson

Seller Co-Listing Agent in 2025
Blake Nelson
KW KANSAS CITY METRO
(913) 406-1406
24 in this area
309 Total Sales
-
Laurie Haas

Buyer's Agent in 2025
Laurie Haas
KW Diamond Partners
(913) 481-6416
6 in this area
64 Total Sales
-
Joanne Kemp
J
Seller's Agent in 2024
Joanne Kemp
BHG Kansas City Homes
(913) 488-0378
2 in this area
5 Total Sales
Map
Source: Heartland MLS
MLS Number: 2549128
APN: HP22000020-00H3
- 4317 W 112th Terrace
- 4325 W 112th St
- 4300 W 112th Terrace
- 4417 W 111th Terrace
- 4300 W 112th St
- 11221 Granada Ln
- 4328 W 110th St
- 11349 Buena Vista St
- 11203 Cedar St
- 4700 W 112th Terrace
- 4800 W 114th St
- 4912 W 114th St
- 11401 Cedar St
- 11629 Tomahawk Creek Pkwy Unit G
- 11210 Juniper Dr
- 10511 Mission Rd Unit 310
- 3109 W 118th St
- 10408 Howe Ln
- 3705 W 119th Terrace
- 2616 W 112th St

