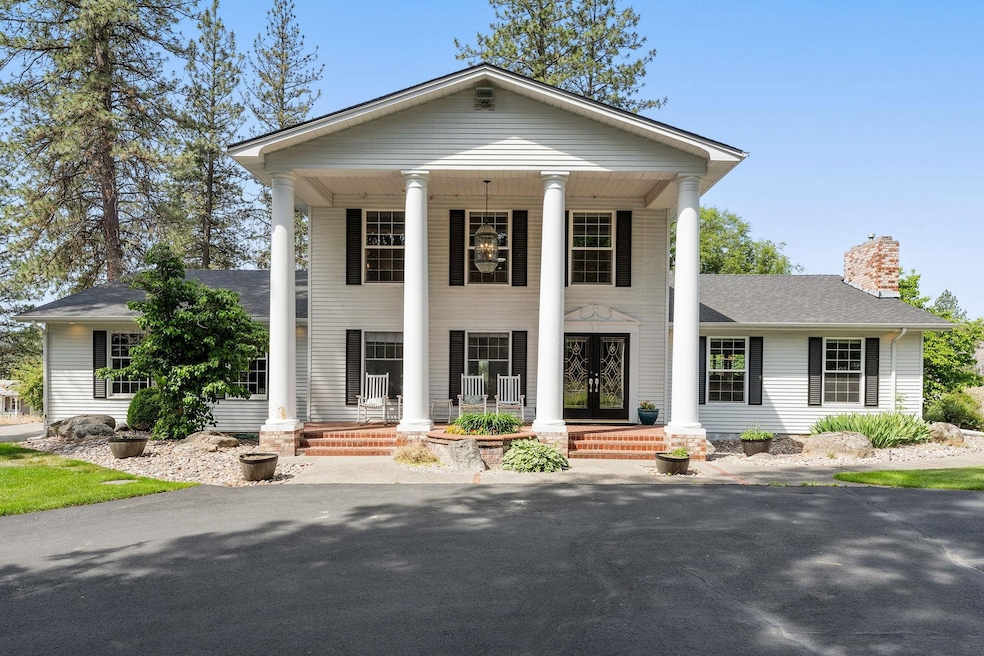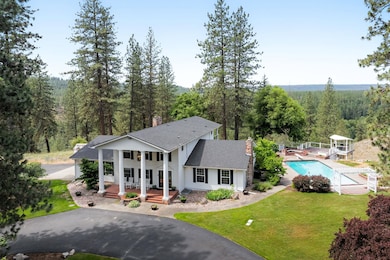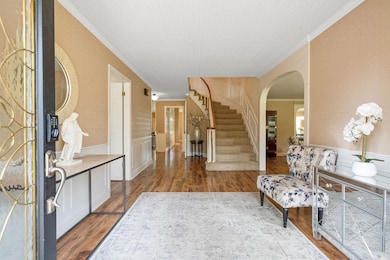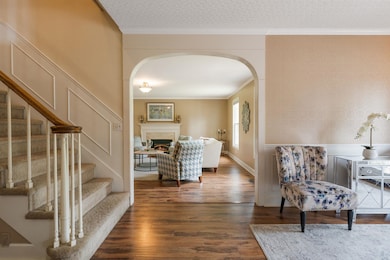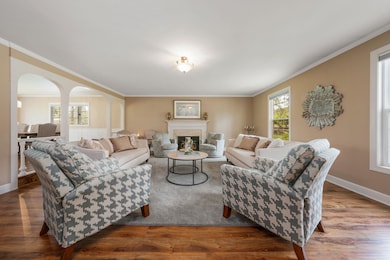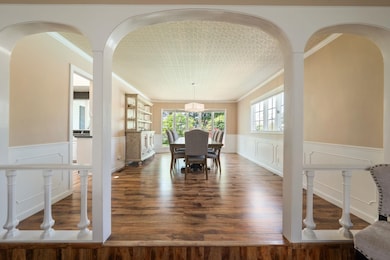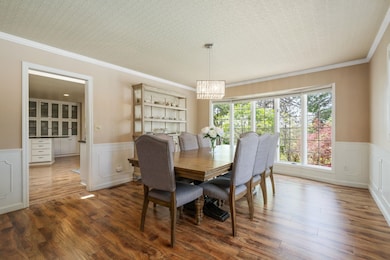4311 W Center Ln Spokane, WA 99208
Dartford NeighborhoodEstimated payment $9,556/month
Highlights
- Horses Allowed On Property
- In Ground Pool
- Colonial Architecture
- Northwood Middle School Rated A-
- 10 Acre Lot
- Mountain View
About This Home
Discover a rare opportunity where privacy, space, and lifestyle come together. Set on 10 level, landscaped acres, this 4,752 sq ft Colonial-style home offers 7 bedrooms, 5 bathrooms, and endless versatility. Enjoy a private in-ground heated pool, full-size tennis court, and a 40x80 shop with an insulated game room and home theater, all within the Mead School District. The home is well cared for and move-in ready, with room for your personal updates. A 3-car garage, high-producing private well, and septic system add convenience and independence. Backed by the Little Spokane River Natural Area, you’ll have direct access to state land, trails, and wildlife. Whether you're hosting, relaxing, or exploring, this property offers it all. Located just 15 minutes from Costco and 5 minutes from the Fairwood area, this is a true estate setting close to amenities.
Listing Agent
CENTURY 21 Beutler & Associates Brokerage Phone: 2087809294 License #23028435 Listed on: 06/29/2025
Home Details
Home Type
- Single Family
Est. Annual Taxes
- $13,536
Year Built
- Built in 1978
Lot Details
- 10 Acre Lot
- Property fronts a private road
- Level Lot
- Open Lot
- Sprinkler System
- Hillside Location
- Landscaped with Trees
Parking
- 4 Car Attached Garage
- 1 Carport Space
- Workshop in Garage
- Garage Door Opener
Property Views
- Mountain
- Territorial
Home Design
- Colonial Architecture
- Vinyl Siding
Interior Spaces
- 4,752 Sq Ft Home
- 3-Story Property
- Woodwork
- Skylights
- 4 Fireplaces
- Wood Burning Fireplace
- Self Contained Fireplace Unit Or Insert
- Gas Fireplace
- Utility Room
- Basement Fills Entire Space Under The House
Kitchen
- Gas Range
- Free-Standing Range
- Microwave
- Dishwasher
- Solid Surface Countertops
- Trash Compactor
- Disposal
Bedrooms and Bathrooms
- 7 Bedrooms
- 5 Bathrooms
Laundry
- Dryer
- Washer
Outdoor Features
- In Ground Pool
- Deck
- Patio
- Separate Outdoor Workshop
- Shed
Schools
- Mead High School
Horse Facilities and Amenities
- Horses Allowed On Property
Utilities
- Forced Air Heating and Cooling System
- Heating System Uses Propane
- High Speed Internet
Community Details
- No Home Owners Association
- Property is near a preserve or public land
Listing and Financial Details
- Assessor Parcel Number 26023.9068
Map
Home Values in the Area
Average Home Value in this Area
Tax History
| Year | Tax Paid | Tax Assessment Tax Assessment Total Assessment is a certain percentage of the fair market value that is determined by local assessors to be the total taxable value of land and additions on the property. | Land | Improvement |
|---|---|---|---|---|
| 2025 | $13,536 | $1,467,600 | $494,500 | $973,100 |
| 2024 | $13,536 | $1,330,300 | $475,000 | $855,300 |
| 2023 | $10,820 | $1,284,800 | $331,500 | $953,300 |
| 2022 | $9,615 | $1,171,300 | $288,000 | $883,300 |
| 2021 | $8,687 | $756,900 | $209,200 | $547,700 |
| 2020 | $8,535 | $709,100 | $204,200 | $504,900 |
| 2019 | $8,139 | $683,900 | $204,200 | $479,700 |
| 2018 | $9,191 | $658,700 | $185,100 | $473,600 |
| 2017 | $8,854 | $637,800 | $185,100 | $452,700 |
| 2016 | $8,913 | $624,500 | $192,000 | $432,500 |
| 2015 | $8,709 | $624,500 | $192,000 | $432,500 |
| 2014 | -- | $559,900 | $192,000 | $367,900 |
| 2013 | -- | $0 | $0 | $0 |
Property History
| Date | Event | Price | List to Sale | Price per Sq Ft |
|---|---|---|---|---|
| 07/29/2025 07/29/25 | Price Changed | $1,599,000 | -3.0% | $336 / Sq Ft |
| 06/29/2025 06/29/25 | For Sale | $1,649,000 | -- | $347 / Sq Ft |
Purchase History
| Date | Type | Sale Price | Title Company |
|---|---|---|---|
| Quit Claim Deed | -- | None Available | |
| Warranty Deed | $500,000 | First American Title Ins |
Mortgage History
| Date | Status | Loan Amount | Loan Type |
|---|---|---|---|
| Previous Owner | $400,000 | No Value Available |
Source: Spokane Association of REALTORS®
MLS Number: 202519619
APN: 26023.9068
- 13615 N Riverbluff Ln
- 13601 N Riverbluff Ln
- 13604 N Riverbluff Ln
- 3717 W Rutter Pkwy
- 13606 N Riverbluff Ln
- 14107 N Boulder Park Ln
- 13903 N Riverbluff Ln
- 14124 N Boulder Park Ln
- XX Regina Ln
- Ln
- 14924 N Cliff Ln Unit Site 128
- NKA N Cliff Ln Unit 27345.9137
- NKA N Cliff Ln Unit 27344.9136
- 4402 W Brookfield Ave
- 4550 W Brookfield Ave
- 4562 W Brookfield Ave
- 10389 N Assembly St
- 10391 N Assembly St
- 4574 W Brookfield Ave
- 10888 N Paiute St
- 9295 N Coursier Ln
- 5420 W Barnes Rd
- 705 W Bellwood Dr
- 9110 N Camden Ln
- 5505 W Youngstown Ln
- 12710 N Mill Rd
- 8808 N Indian Trail Rd
- 1701 W Cimarron Ln
- 11826 N Mayfair Rd
- 102 E Farwell Rd
- 9518 N Normandie St
- 15001 N Wandermere Rd
- 11684 N Standard Dr
- 514 E Hastings Rd
- 110-130 E Hawthorne Rd
- 10015 N Colfax Rd
- 724 E Hastings Rd
- 539 E Hawthorne Rd
- 5108 W Conestoga Ln
- 15921 N Franklin St
