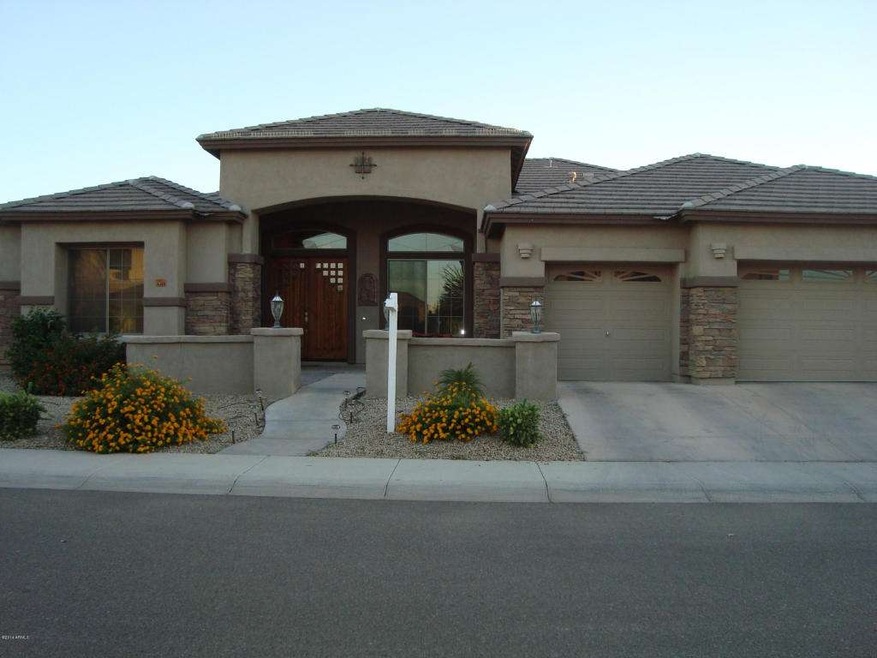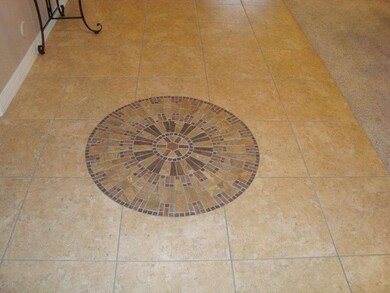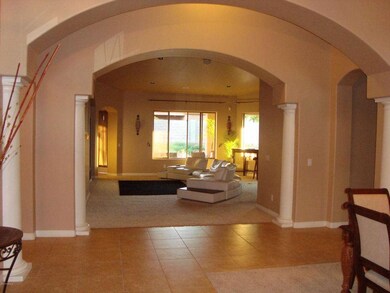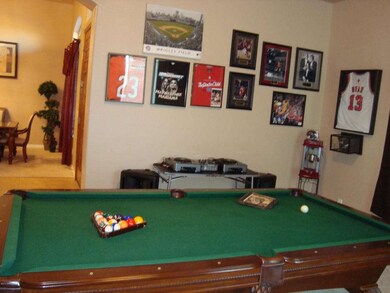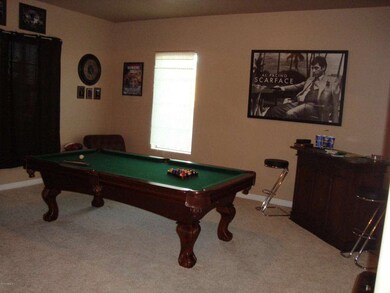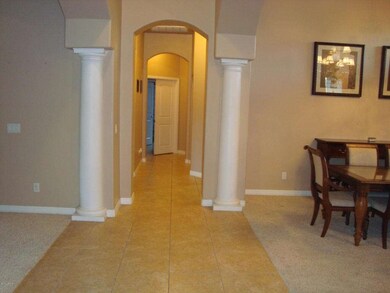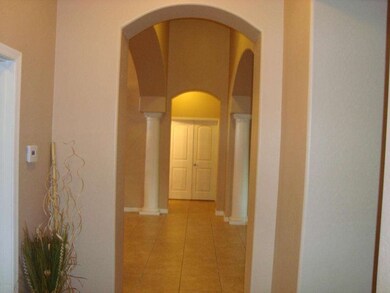
4311 W Pearce Rd Laveen, AZ 85339
Laveen NeighborhoodHighlights
- Gated Community
- Mountain View
- Corner Lot
- Phoenix Coding Academy Rated A
- Vaulted Ceiling
- Granite Countertops
About This Home
As of July 2020REDUCED PRICE BY $90k!!!! GORGEOUS home with open floor plan. HUGE vaulted ceilings. GRANITE counter tops in the large gourmet kitchen with stainless steel appliances and upgraded maple cabinets. HUGE master suite with master bath that includes a garden tub and snail shower. Den/office and 3- bedroom wing. LARGE indoor laundry room. IMPRESSIVE columns throughout with arched walkways. Large formal dining room. Lots of BEAUTIFUL upgrades.
Home Details
Home Type
- Single Family
Est. Annual Taxes
- $2,983
Year Built
- Built in 2006
Lot Details
- 0.25 Acre Lot
- Desert faces the front of the property
- Block Wall Fence
- Corner Lot
- Private Yard
Parking
- 3 Car Garage
Home Design
- Wood Frame Construction
- Tile Roof
- Stone Exterior Construction
- Stucco
Interior Spaces
- 3,290 Sq Ft Home
- 1-Story Property
- Vaulted Ceiling
- Ceiling Fan
- Mountain Views
Kitchen
- Eat-In Kitchen
- Built-In Microwave
- Dishwasher
- Kitchen Island
- Granite Countertops
Flooring
- Carpet
- Tile
Bedrooms and Bathrooms
- 5 Bedrooms
- Walk-In Closet
- Primary Bathroom is a Full Bathroom
- 3 Bathrooms
- Dual Vanity Sinks in Primary Bathroom
- Bathtub With Separate Shower Stall
Laundry
- Laundry in unit
- Washer and Dryer Hookup
Outdoor Features
- Covered patio or porch
Schools
- Laveen Elementary School
- Vista Del Sur Accelerated Middle School
- Cesar Chavez High School
Utilities
- Refrigerated Cooling System
- Heating System Uses Natural Gas
Listing and Financial Details
- Tax Lot 48
- Assessor Parcel Number 300-10-578
Community Details
Overview
- Property has a Home Owners Association
- Built by VIP Construction
- Vaqureo Estates Subdivision, Gecko Floorplan
Security
- Gated Community
Ownership History
Purchase Details
Home Financials for this Owner
Home Financials are based on the most recent Mortgage that was taken out on this home.Purchase Details
Home Financials for this Owner
Home Financials are based on the most recent Mortgage that was taken out on this home.Purchase Details
Home Financials for this Owner
Home Financials are based on the most recent Mortgage that was taken out on this home.Purchase Details
Home Financials for this Owner
Home Financials are based on the most recent Mortgage that was taken out on this home.Similar Homes in Laveen, AZ
Home Values in the Area
Average Home Value in this Area
Purchase History
| Date | Type | Sale Price | Title Company |
|---|---|---|---|
| Warranty Deed | $405,000 | Magnus Title Agency Llc | |
| Interfamily Deed Transfer | -- | First American Title Ins Co | |
| Warranty Deed | $280,000 | First American Title Ins Co | |
| Warranty Deed | $240,000 | Security Title Agency | |
| Interfamily Deed Transfer | -- | First American Title Ins Co | |
| Warranty Deed | $166,400 | First American Title Ins Co |
Mortgage History
| Date | Status | Loan Amount | Loan Type |
|---|---|---|---|
| Open | $80,000 | Credit Line Revolving | |
| Open | $364,500 | New Conventional | |
| Previous Owner | $274,928 | FHA | |
| Previous Owner | $249,300 | VA | |
| Previous Owner | $245,150 | VA | |
| Previous Owner | $440,000 | Unknown | |
| Previous Owner | $407,677 | Fannie Mae Freddie Mac |
Property History
| Date | Event | Price | Change | Sq Ft Price |
|---|---|---|---|---|
| 07/10/2020 07/10/20 | Sold | $405,000 | -1.2% | $123 / Sq Ft |
| 05/27/2020 05/27/20 | Pending | -- | -- | -- |
| 05/21/2020 05/21/20 | For Sale | $410,000 | +46.4% | $125 / Sq Ft |
| 06/12/2015 06/12/15 | Sold | $280,000 | 0.0% | $85 / Sq Ft |
| 04/29/2015 04/29/15 | Price Changed | $280,000 | -24.3% | $85 / Sq Ft |
| 10/17/2014 10/17/14 | For Sale | $370,000 | -- | $112 / Sq Ft |
Tax History Compared to Growth
Tax History
| Year | Tax Paid | Tax Assessment Tax Assessment Total Assessment is a certain percentage of the fair market value that is determined by local assessors to be the total taxable value of land and additions on the property. | Land | Improvement |
|---|---|---|---|---|
| 2025 | $4,530 | $32,582 | -- | -- |
| 2024 | $4,445 | $31,030 | -- | -- |
| 2023 | $4,445 | $44,330 | $8,860 | $35,470 |
| 2022 | $4,311 | $33,570 | $6,710 | $26,860 |
| 2021 | $4,345 | $33,050 | $6,610 | $26,440 |
| 2020 | $4,230 | $31,320 | $6,260 | $25,060 |
| 2019 | $4,241 | $29,120 | $5,820 | $23,300 |
| 2018 | $4,034 | $28,230 | $5,640 | $22,590 |
| 2017 | $3,814 | $27,610 | $5,520 | $22,090 |
| 2016 | $3,620 | $26,400 | $5,280 | $21,120 |
| 2015 | $3,261 | $24,630 | $4,920 | $19,710 |
Agents Affiliated with this Home
-
Gabriel Escontrias

Seller's Agent in 2020
Gabriel Escontrias
Realty One Group
(602) 748-3029
1 in this area
4 Total Sales
-
Sandra Cruz

Buyer's Agent in 2020
Sandra Cruz
West USA Realty
(602) 451-2330
2 in this area
27 Total Sales
-
Lindsay Wiener
L
Seller's Agent in 2015
Lindsay Wiener
HomeSmart
(480) 334-7277
12 Total Sales
-
Monica Jaramillo
M
Buyer's Agent in 2015
Monica Jaramillo
HomeSmart
(602) 230-7600
3 Total Sales
Map
Source: Arizona Regional Multiple Listing Service (ARMLS)
MLS Number: 5191634
APN: 300-10-578
- 4419 W Lodge Dr
- 4306 W Summerside Rd
- 4011 W Sunrise Dr Unit 3
- 4005 W Sunrise Dr Unit 3
- 4517 W Lodge Dr
- 9722 S 45th Ave
- 4222 W Carmen St
- 10400 S 41st Ave Unit 4
- 4615 W Corral Rd
- 4414 W Monte Way
- 4313 W Ceton Dr
- 9622 S 46th Ln
- 10212 S 47th Ave
- 4429 W Paseo Way
- 0 S 45th Dr Unit 6499921
- 3824 W Lodge Dr
- 4521 W Paseo Way
- 3913 W Mcneil St
- 10024 S 38th Ln
- 4740 W Capistrano Ave
