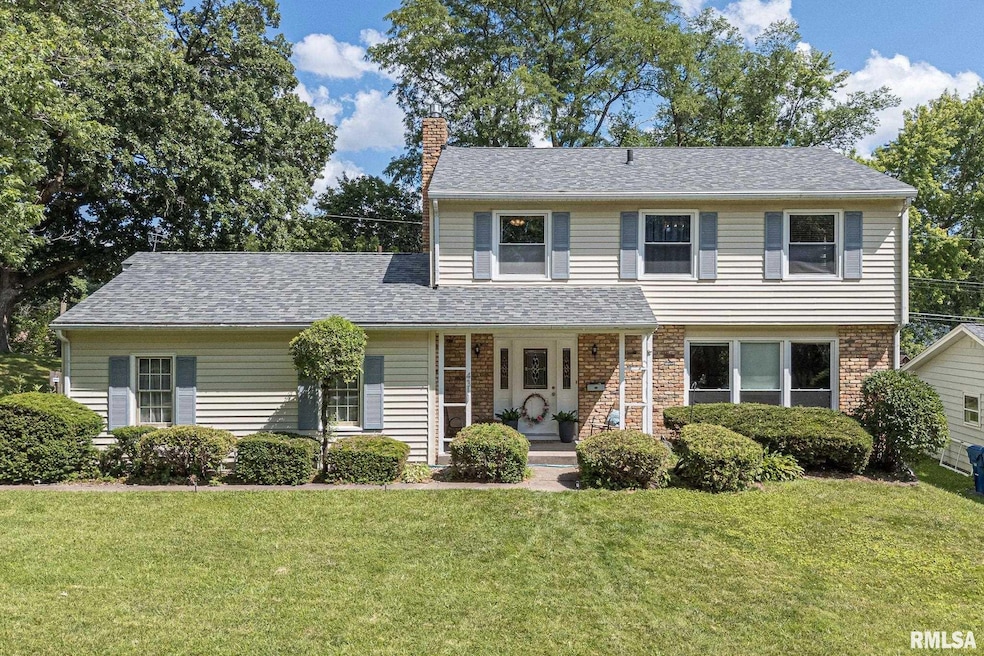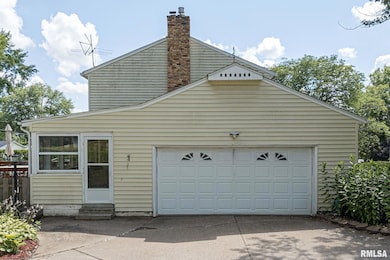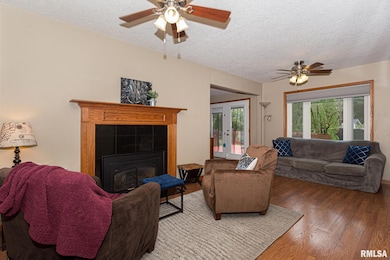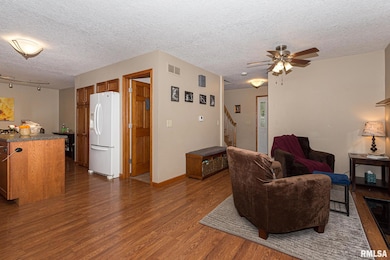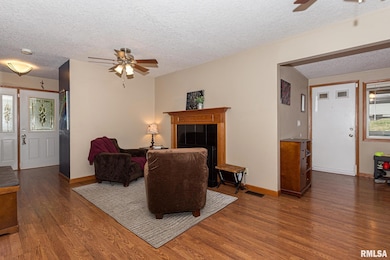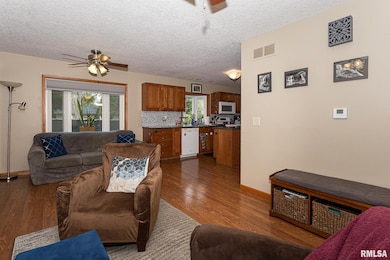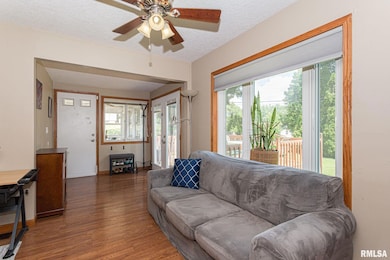4311 Wittman Dr Davenport, IA 52806
North Side NeighborhoodEstimated payment $1,897/month
Highlights
- 2 Car Attached Garage
- Level Lot
- 5-minute walk to Marquette Park
- Central Air
- Gas Log Fireplace
About This Home
Located near shopping and within walking distance of a neighborhood park and pool, this spacious home offers comfort, flexibility, and room to grow. The upper level features four bedrooms, two full baths, and a convenient hall closet for linens. Each bedroom includes a generous closet and plenty of space for rest, creativity, or productivity. One bedroom is currently used as a home office—perfect for remote work, guests, or hobbies. The primary suite includes multiple windows, a large closet with built-in shelving, and a bathroom with a tiled, glass-door shower. The semi-open main floor provides both connection and privacy, ideal for everyday living and entertaining. Upon entering, you’ll find a bright living room to the right and a convenient powder room to the left. Straight ahead, the cozy family room with a fireplace flows into a spacious kitchen featuring both a breakfast bar and island. Off the kitchen, you’ll find a side entry area that leads to a three-season room and a large two-car garage.
Home Details
Home Type
- Single Family
Est. Annual Taxes
- $4,177
Year Built
- Built in 1967
Lot Details
- 0.25 Acre Lot
- Lot Dimensions are 100.40x109.00
- Level Lot
HOA Fees
- $50 Monthly HOA Fees
Parking
- 2 Car Attached Garage
Home Design
- Shingle Roof
- Vinyl Siding
- Concrete Perimeter Foundation
Interior Spaces
- 2,119 Sq Ft Home
- Gas Log Fireplace
- Partially Finished Basement
- Basement Fills Entire Space Under The House
Kitchen
- Range with Range Hood
- Microwave
- Dishwasher
- Disposal
Bedrooms and Bathrooms
- 4 Bedrooms
Laundry
- Dryer
- Washer
Schools
- Harrison Elementary School
- Wood Middle School
- Davenport North High School
Utilities
- Central Air
- Heating System Uses Natural Gas
Community Details
- Kimberly Village Subdivision
Listing and Financial Details
- Assessor Parcel Number P1401C29
Map
Home Values in the Area
Average Home Value in this Area
Tax History
| Year | Tax Paid | Tax Assessment Tax Assessment Total Assessment is a certain percentage of the fair market value that is determined by local assessors to be the total taxable value of land and additions on the property. | Land | Improvement |
|---|---|---|---|---|
| 2025 | $3,994 | $259,290 | $41,770 | $217,520 |
| 2024 | $3,894 | $233,700 | $41,770 | $191,930 |
| 2023 | $4,320 | $233,700 | $41,770 | $191,930 |
| 2022 | $4,180 | $211,130 | $30,380 | $180,750 |
| 2021 | $4,180 | $203,780 | $30,380 | $173,400 |
| 2020 | $4,044 | $194,960 | $30,380 | $164,580 |
| 2019 | $4,118 | $192,020 | $30,380 | $161,640 |
| 2018 | $3,702 | $192,020 | $30,380 | $161,640 |
| 2017 | $3,838 | $177,330 | $30,380 | $146,950 |
| 2016 | $3,692 | $177,330 | $0 | $0 |
| 2015 | $3,692 | $168,240 | $0 | $0 |
| 2014 | $3,544 | $168,240 | $0 | $0 |
| 2013 | $3,478 | $0 | $0 | $0 |
| 2012 | -- | $175,230 | $40,330 | $134,900 |
Property History
| Date | Event | Price | List to Sale | Price per Sq Ft |
|---|---|---|---|---|
| 10/23/2025 10/23/25 | For Sale | $285,000 | 0.0% | $134 / Sq Ft |
| 10/14/2025 10/14/25 | Pending | -- | -- | -- |
| 08/20/2025 08/20/25 | Price Changed | $285,000 | -1.7% | $134 / Sq Ft |
| 08/13/2025 08/13/25 | Price Changed | $290,000 | -1.7% | $137 / Sq Ft |
| 08/07/2025 08/07/25 | For Sale | $294,900 | -- | $139 / Sq Ft |
Purchase History
| Date | Type | Sale Price | Title Company |
|---|---|---|---|
| Warranty Deed | $166,000 | None Available | |
| Interfamily Deed Transfer | -- | None Available | |
| Warranty Deed | $155,000 | None Available |
Mortgage History
| Date | Status | Loan Amount | Loan Type |
|---|---|---|---|
| Open | $132,800 | New Conventional | |
| Previous Owner | $153,000 | Stand Alone Refi Refinance Of Original Loan |
Source: RMLS Alliance
MLS Number: QC4266209
APN: P1401C29
- 4244 Wittman Dr
- 4405 Royal Oaks Dr
- 4023 Lillie Ave Unit 406
- 4449 Royal Oaks Dr
- 7 Vista Ct
- 4612 Warren St Unit 5
- 4804 Northwest Blvd
- 4730 Willow Cir
- 1453 W 41st St
- 405 Westerfield Rd
- 825 Northbrook Dr
- 4610 N Ripley St
- 611 Northbrook Dr
- 4942 Brown St
- 1344 W 37th St
- 315 Colony Dr
- 3831 N Sturdevant St
- 4717 N Harrison St
- 4505 Sheridan St
- 3438 Taylor St
- 4811 Candlelight Dr
- 1616-1634 W 42nd St
- 3575 Marquette St
- 1646 W 42nd St Unit 12
- 1646 W 42nd St Unit 3
- 1650 W 42nd St Unit 9
- 1650 W 42nd St Unit 11
- 4323 N Division St
- 4406 N Division St
- 605 W 53rd St
- 5337 Villa Dr
- 1905-1935 W 40th St
- 5001 Sheridan St
- 220 E 37th St
- 3505 N Main St
- 102-148 E 35th St
- 213 E 35th St
- 1765 Valley Dr
- 227 E 35th St
- 641 E 46th St Unit AA3
