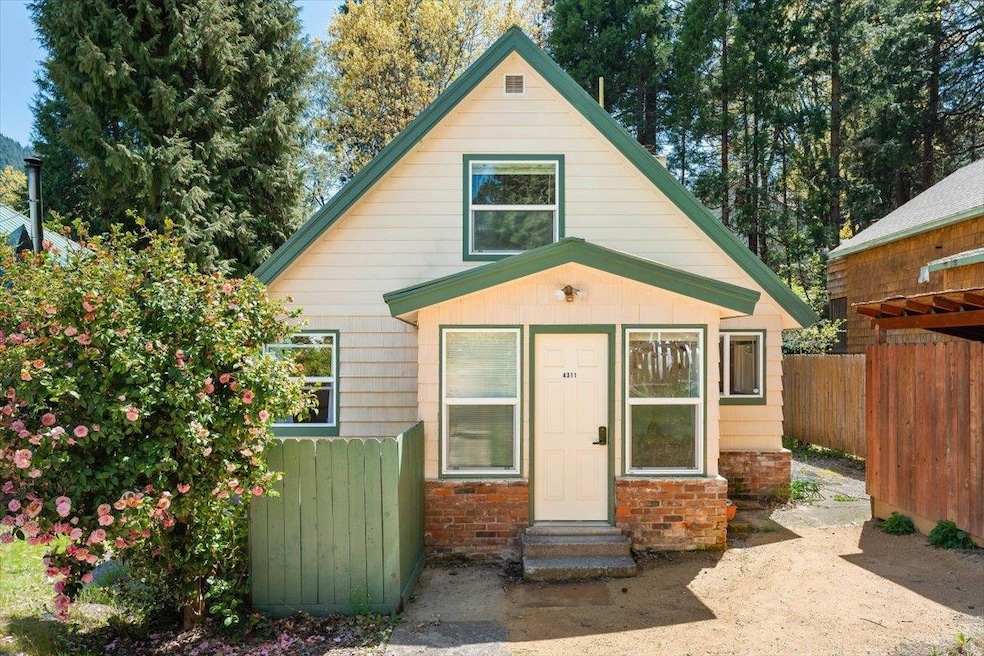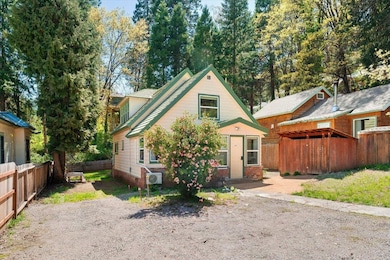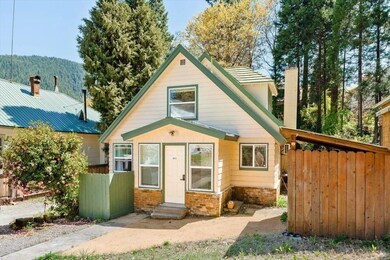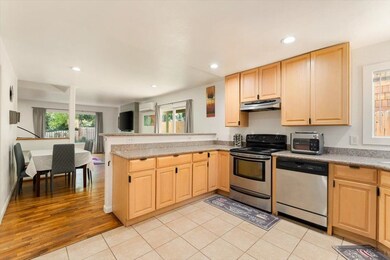
4311 Wood St Dunsmuir, CA 96025
Highlights
- Views of Trees
- Wood Flooring
- Lawn
- Contemporary Architecture
- Granite Countertops
- Laundry in Utility Room
About This Home
As of June 2025Charming Remodeled Retreat in the Heart of Dunsmuir! Tucked away in a peaceful pocket just off Dunsmuir Ave, this beautifully remodeled 3-bedroom, 1.5-bath home offers both charm and convenience. Accessed via a quiet alley just north of Wood St., you’ll love the blend of privacy and easy access to downtown. Inside, the home is light-filled and welcoming, with a spacious updated kitchen featuring generous counter space—perfect for cooking or entertaining. The wood flooring adds warmth and character throughout. Mini-splits were added just 2 years ago for efficient heating and cooling. The two-story layout offers great separation of space, and natural light pours in from every angle. Outside, enjoy summer evenings in the pretty backyard, freshly painted exterior (completed last summer), and serene Dunsmuir vibes. Bonus: this home pulled in $25,000 as an Airbnb in just 6 months—a great opportunity for investors or those seeking a part-time rental! Whether you’re looking for a cozy full-time residence or an income-generating getaway, this Dunsmuir gem is ready to impress. *Note: the accuracy of this information is deemed reliable but should be independently verified.
Last Agent to Sell the Property
Exp Realty of California License #02076963 Listed on: 04/24/2025

Last Buyer's Agent
eXp Realty of California, Inc - Mountain Living Real Estate Group License #01817571

Home Details
Home Type
- Single Family
Est. Annual Taxes
- $1,648
Year Built
- Built in 1905
Lot Details
- 4,792 Sq Ft Lot
- Lot Dimensions are 100x50
- Partially Fenced Property
- Wood Fence
- Few Trees
- Lawn
Parking
- Dirt Driveway
Property Views
- Trees
- Hills
Home Design
- Contemporary Architecture
- Traditional Architecture
- Metal Roof
- Wood Siding
- Concrete Perimeter Foundation
Interior Spaces
- 1,413 Sq Ft Home
- 2-Story Property
- Self Contained Fireplace Unit Or Insert
- Wood Flooring
Kitchen
- Electric Range
- Dishwasher
- Granite Countertops
Bedrooms and Bathrooms
- 3 Bedrooms
- 1.5 Bathrooms
Laundry
- Laundry in Utility Room
- Electric Dryer
- Washer
Outdoor Features
- Shed
Utilities
- Mini Split Air Conditioners
- Mini Split Heat Pump
- High Speed Internet
- Cable TV Available
Listing and Financial Details
- Assessor Parcel Number 058-171-180
Ownership History
Purchase Details
Home Financials for this Owner
Home Financials are based on the most recent Mortgage that was taken out on this home.Purchase Details
Purchase Details
Similar Homes in Dunsmuir, CA
Home Values in the Area
Average Home Value in this Area
Purchase History
| Date | Type | Sale Price | Title Company |
|---|---|---|---|
| Grant Deed | $335,000 | Mt Shasta Title & Escrow | |
| Interfamily Deed Transfer | -- | Mt Shasta Title & Escrow Co | |
| Grant Deed | $138,000 | Mount Shasta Title & Escrow |
Mortgage History
| Date | Status | Loan Amount | Loan Type |
|---|---|---|---|
| Open | $268,000 | New Conventional | |
| Previous Owner | $60,000 | Unknown |
Property History
| Date | Event | Price | Change | Sq Ft Price |
|---|---|---|---|---|
| 06/27/2025 06/27/25 | Sold | $335,000 | 0.0% | $237 / Sq Ft |
| 05/27/2025 05/27/25 | Pending | -- | -- | -- |
| 04/24/2025 04/24/25 | For Sale | $335,000 | -- | $237 / Sq Ft |
Tax History Compared to Growth
Tax History
| Year | Tax Paid | Tax Assessment Tax Assessment Total Assessment is a certain percentage of the fair market value that is determined by local assessors to be the total taxable value of land and additions on the property. | Land | Improvement |
|---|---|---|---|---|
| 2025 | $1,648 | $154,404 | $27,320 | $127,084 |
| 2023 | $1,648 | $148,410 | $26,260 | $122,150 |
| 2022 | $1,589 | $145,501 | $25,746 | $119,755 |
| 2021 | $1,561 | $142,649 | $25,242 | $117,407 |
| 2020 | $1,547 | $141,188 | $24,984 | $116,204 |
| 2019 | $1,520 | $138,421 | $24,495 | $113,926 |
| 2018 | $1,492 | $135,708 | $24,015 | $111,693 |
| 2017 | $1,466 | $133,048 | $23,545 | $109,503 |
| 2016 | $1,439 | $130,440 | $23,084 | $107,356 |
| 2015 | $1,279 | $115,000 | $25,000 | $90,000 |
| 2014 | $1,281 | $115,000 | $25,000 | $90,000 |
Agents Affiliated with this Home
-
Kalyn De Asis

Seller's Agent in 2025
Kalyn De Asis
Exp Realty of California
(408) 318-4762
61 Total Sales
-
Melissa Joyce

Buyer's Agent in 2025
Melissa Joyce
eXp Realty of California, Inc - Mountain Living Real Estate Group
(530) 859-1816
22 Total Sales
Map
Source: Siskiyou Association of REALTORS®
MLS Number: 20250436
APN: 058-171-180
- 6214 Elinore Way
- 4400 Allen St
- 4205 Wood St
- 6015 Elinore St
- 4408 Oak St
- 6254 Scherrer Ave
- 5985 Dunsmuir Ave
- 6272 Gillis St
- 5956 Shasta Ave
- 5969 & 5975 Sacramento Ave
- 0 S 1st St
- 220 S 3rd St
- 5826 Shasta Ave
- 5704 Shasta Ave
- 5701 Castle Ave
- 5517 Shasta Ave
- 941 S 1st St
- Lot 6 Block Upper River Ave
- 00 Upper River Ave
- 202 Riverwood Ct






