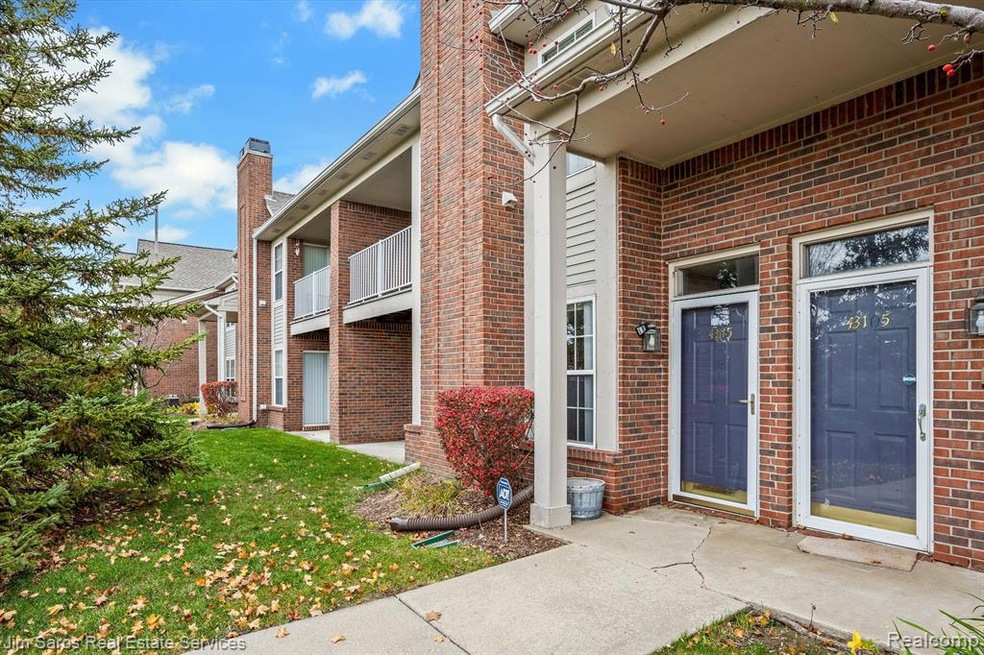
$169,900
- 2 Beds
- 1 Bath
- 900 Sq Ft
- 38916 Windmill Pointe E
- Unit 19
- Clinton Township, MI
Great opportunity to make this wonderful condo your own. 2 bedroom, 1 bath with a 2 car attached garage in a great location. Nice neutral palette throughout. Greatroom has vaulted ceilings over looking the exterior patio. Large master bedroom with walk in closet. New roofs put on in 2024, additional updates include hot water tank and smart garage door opener with camera that you can operate
Shelley Millard RE/MAX First
