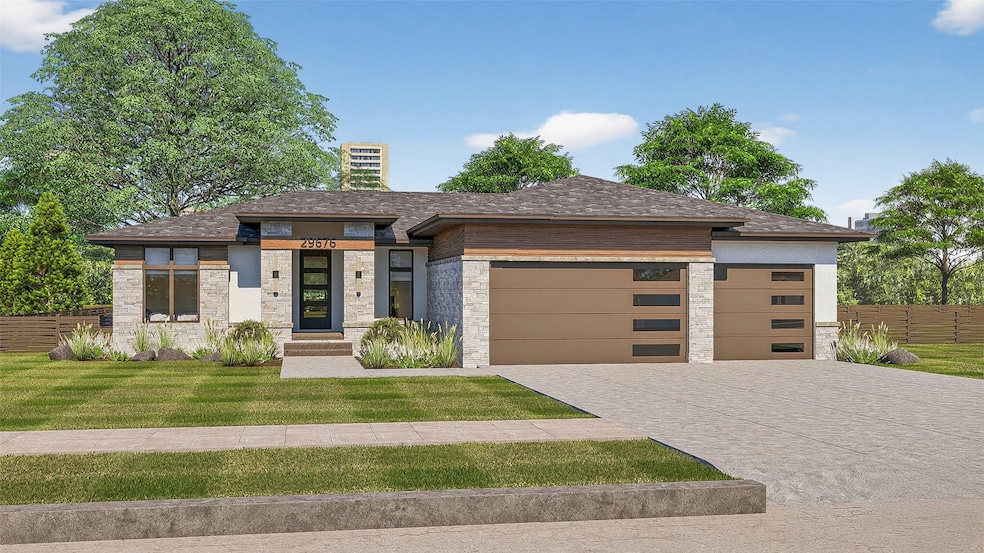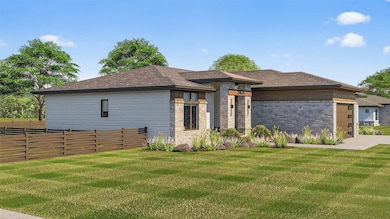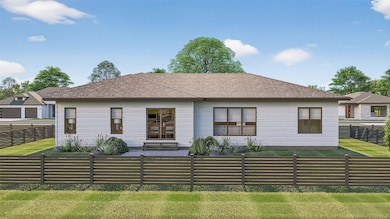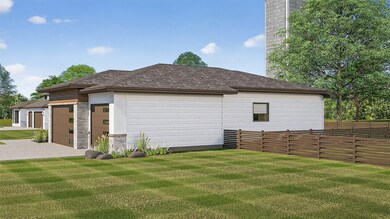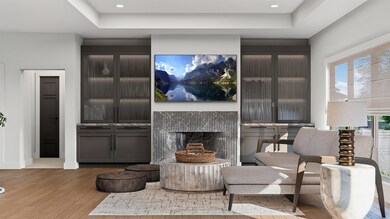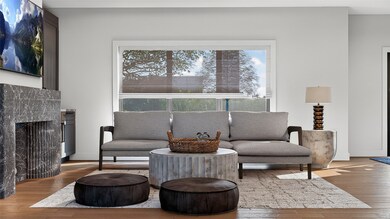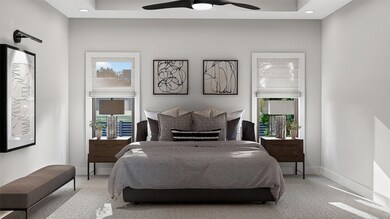4312 14th Ave S Great Falls, MT 59405
Estimated payment $6,123/month
Highlights
- New Construction
- Vaulted Ceiling
- No HOA
- Views of Trees
- 1 Fireplace
- Covered Patio or Porch
About This Home
Another superb built high end quality home by award winning Silver Stone Homes! Sitting on a large lot with great mountain views. White vinyl fencing on two sides already. 5 bed three bath plus large storage room. Three bedrooms on the main and an oversized heated and finished three car garage with one door being 10' tall to storage tall vehicles or boats in! This large modern ranch style home is in an ideal location of town close to Benefis hospital and the Great Falls Clinic. This home features commercial grade stainless steel appliances, granite and quartz counter tops, vaulted and coffered ceilings, extensive tile work, custom primary bathroom shower, floating vanity with under cabinet lighting, separate soaker tub and large walk in closet with custom shelving throughout. Custom fireplace with large format tile finishes. Vaulted custom beam and tongue and groove ceiling covering above back stamped concrete patio. Large family room in basement with two additional bedrooms with walk in closets. Get in now while there is still time to pick a few things out but this home is under construction and walls are up!
Listing Agent
Dustin Young and Company License #RRE-BRO-LIC-12951 Listed on: 11/19/2025
Home Details
Home Type
- Single Family
Est. Annual Taxes
- $727
Year Built
- Built in 2025 | New Construction
Lot Details
- 0.35 Acre Lot
- Partially Fenced Property
- Back and Front Yard
Parking
- 3 Car Attached Garage
Property Views
- Trees
- Mountain
- Meadow
- Valley
Home Design
- Poured Concrete
- Composition Roof
- Asphalt Roof
- Cement Siding
Interior Spaces
- 3,854 Sq Ft Home
- Property has 1 Level
- Vaulted Ceiling
- 1 Fireplace
- Finished Basement
- Basement Fills Entire Space Under The House
Kitchen
- Oven or Range
- Microwave
- Dishwasher
Bedrooms and Bathrooms
- 5 Bedrooms
- 3 Full Bathrooms
Outdoor Features
- Covered Patio or Porch
- Breezeway
Utilities
- Forced Air Heating and Cooling System
- Heating System Uses Gas
Community Details
- No Home Owners Association
- Built by Silver Stone Enterprises Inc.
Listing and Financial Details
- Assessor Parcel Number 02301616209080000
Map
Home Values in the Area
Average Home Value in this Area
Tax History
| Year | Tax Paid | Tax Assessment Tax Assessment Total Assessment is a certain percentage of the fair market value that is determined by local assessors to be the total taxable value of land and additions on the property. | Land | Improvement |
|---|---|---|---|---|
| 2025 | $727 | $80,610 | $0 | $0 |
| 2024 | $870 | $68,511 | $0 | $0 |
| 2023 | $842 | $68,511 | $0 | $0 |
| 2022 | $884 | $67,110 | $0 | $0 |
| 2021 | $710 | $67,110 | $0 | $0 |
| 2020 | $889 | $65,619 | $0 | $0 |
| 2019 | $853 | $65,619 | $0 | $0 |
| 2018 | $776 | $57,387 | $0 | $0 |
| 2017 | $740 | $57,387 | $0 | $0 |
| 2016 | $677 | $54,432 | $0 | $0 |
| 2015 | $523 | $54,432 | $0 | $0 |
| 2014 | $589 | $24,281 | $0 | $0 |
Property History
| Date | Event | Price | List to Sale | Price per Sq Ft | Prior Sale |
|---|---|---|---|---|---|
| 11/19/2025 11/19/25 | For Sale | $1,150,000 | +1337.5% | $298 / Sq Ft | |
| 05/07/2021 05/07/21 | Sold | -- | -- | -- | View Prior Sale |
| 03/17/2021 03/17/21 | Pending | -- | -- | -- | |
| 03/17/2021 03/17/21 | For Sale | $80,000 | -- | -- |
Purchase History
| Date | Type | Sale Price | Title Company |
|---|---|---|---|
| Warranty Deed | -- | Flying S Title | |
| Warranty Deed | -- | First American Title | |
| Warranty Deed | -- | First Americna Title |
Mortgage History
| Date | Status | Loan Amount | Loan Type |
|---|---|---|---|
| Closed | $83,530 | Construction |
Source: Montana Regional MLS
MLS Number: 30060914
APN: 02-3016-16-2-09-08-0000
- 3542 11th Ave S Unit 3
- 3207 15th Ave S
- 4250 3rd Ave N Unit 4250
- 2829 18th Ave S
- 4236 4th Ave N
- 3709 3rd Ave N Unit Upstairs Unit
- 2526 11th Ave S Unit 46
- 2315 15th Ave S Unit 6
- 2100 26th St S
- 2415 3rd Ave S
- 1924 12th Ave S Unit 8
- 1913 16th Ave S
- 2913 8th Ave N
- 2901 8th Ave N Unit 3
- 620 27th St N Unit 620
- 624 27th St N Unit 624
- 626 27th St N Unit 626
- 622 27th St N Unit 622
- 2416 5th Ave N
- 1611 5th Ave S
