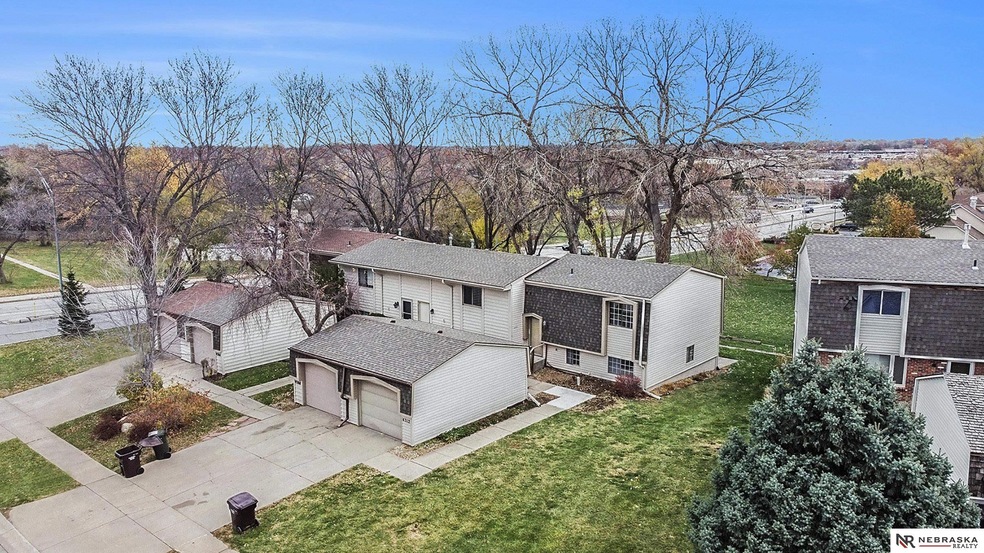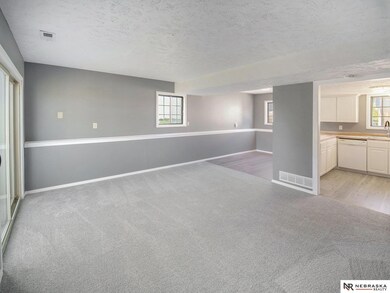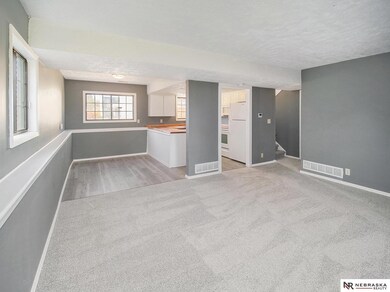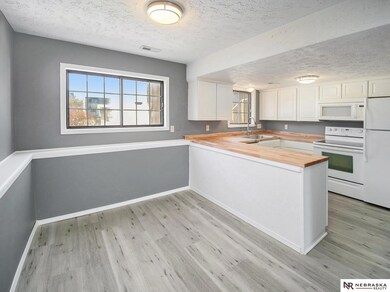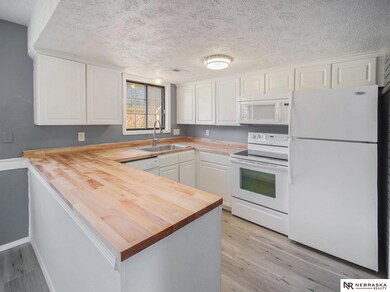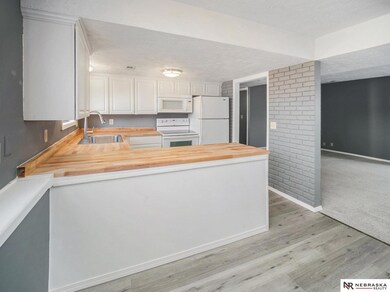
4312 Abbott Rd Lincoln, NE 68516
Highlights
- Traditional Architecture
- 1 Car Detached Garage
- Luxury Vinyl Plank Tile Flooring
- Humann Elementary School Rated A-
- Porch
- Forced Air Heating and Cooling System
About This Home
As of January 2025This 3 bed 2 bath townhouse is located in a nice little community of townhomes sitting just off of Old Cheney with fresh new flooring & paint throughout, adding a fresh and modern touch to both levels. Each bedroom features spacious walk-in closets, providing ample storage space and there is a bathroom conveniently on each level. Outside, a shaded backyard provides the perfect space for relaxation or entertaining guests. Additionally, a detached garage provides extra storage and parking. Located near restaurants and shopping, and thoughtfully designed with separation between the living area and bedrooms. This home is waiting for you! Contact your agent today to schedule a showing!
Last Agent to Sell the Property
Nebraska Realty Brokerage Phone: 531-207-4945 License #20240619 Listed on: 01/02/2025

Last Buyer's Agent
Nebraska Realty Brokerage Phone: 531-207-4945 License #20240619 Listed on: 01/02/2025

Townhouse Details
Home Type
- Townhome
Est. Annual Taxes
- $2,090
Year Built
- Built in 1974
Lot Details
- 3,049 Sq Ft Lot
- Lot Dimensions are 24 x 93
HOA Fees
- $150 Monthly HOA Fees
Parking
- 1 Car Detached Garage
Home Design
- Traditional Architecture
- Split Level Home
- Composition Roof
- Vinyl Siding
- Concrete Perimeter Foundation
Interior Spaces
- Walk-Out Basement
Kitchen
- Oven or Range
- Microwave
- Freezer
- Dishwasher
- Disposal
Flooring
- Carpet
- Luxury Vinyl Plank Tile
Bedrooms and Bathrooms
- 3 Bedrooms
- 2 Bathrooms
Laundry
- Dryer
- Washer
Outdoor Features
- Porch
Schools
- Humann Elementary School
- Pound Middle School
- Lincoln Southeast High School
Utilities
- Forced Air Heating and Cooling System
- Heating System Uses Gas
Community Details
- Association fees include ground maintenance, snow removal, common area maintenance, trash, management
- Abbott Estates Association
- Th Abbott Estates Subdivision
Listing and Financial Details
- Assessor Parcel Number 1617117004000
Ownership History
Purchase Details
Home Financials for this Owner
Home Financials are based on the most recent Mortgage that was taken out on this home.Purchase Details
Home Financials for this Owner
Home Financials are based on the most recent Mortgage that was taken out on this home.Purchase Details
Purchase Details
Home Financials for this Owner
Home Financials are based on the most recent Mortgage that was taken out on this home.Purchase Details
Home Financials for this Owner
Home Financials are based on the most recent Mortgage that was taken out on this home.Purchase Details
Similar Homes in Lincoln, NE
Home Values in the Area
Average Home Value in this Area
Purchase History
| Date | Type | Sale Price | Title Company |
|---|---|---|---|
| Warranty Deed | $179,000 | Charter Title | |
| Warranty Deed | $137,000 | Charter T&E Svcs Inc | |
| Interfamily Deed Transfer | -- | None Available | |
| Warranty Deed | $92,000 | Multiple | |
| Special Warranty Deed | -- | Suburban Title & Escrow | |
| Corporate Deed | -- | -- | |
| Trustee Deed | $78,225 | -- |
Mortgage History
| Date | Status | Loan Amount | Loan Type |
|---|---|---|---|
| Open | $178,500 | Credit Line Revolving | |
| Previous Owner | $320,000 | Construction | |
| Previous Owner | $390,000 | New Conventional | |
| Previous Owner | $100,125 | New Conventional | |
| Previous Owner | $63,000 | New Conventional | |
| Previous Owner | $74,300 | FHA |
Property History
| Date | Event | Price | Change | Sq Ft Price |
|---|---|---|---|---|
| 01/13/2025 01/13/25 | Sold | $178,500 | -10.8% | $149 / Sq Ft |
| 01/10/2025 01/10/25 | Pending | -- | -- | -- |
| 01/02/2025 01/02/25 | For Sale | $200,000 | +25.0% | $167 / Sq Ft |
| 09/16/2024 09/16/24 | Sold | $160,000 | -5.9% | $133 / Sq Ft |
| 08/24/2024 08/24/24 | For Sale | $170,000 | +24.1% | $142 / Sq Ft |
| 08/13/2024 08/13/24 | Pending | -- | -- | -- |
| 10/25/2019 10/25/19 | Sold | $137,000 | -2.1% | $114 / Sq Ft |
| 09/17/2019 09/17/19 | Pending | -- | -- | -- |
| 08/30/2019 08/30/19 | Price Changed | $140,000 | +2.2% | $117 / Sq Ft |
| 08/28/2019 08/28/19 | Off Market | $137,000 | -- | -- |
| 08/22/2019 08/22/19 | For Sale | $142,000 | 0.0% | $118 / Sq Ft |
| 08/16/2019 08/16/19 | For Sale | $142,000 | -- | $118 / Sq Ft |
Tax History Compared to Growth
Tax History
| Year | Tax Paid | Tax Assessment Tax Assessment Total Assessment is a certain percentage of the fair market value that is determined by local assessors to be the total taxable value of land and additions on the property. | Land | Improvement |
|---|---|---|---|---|
| 2024 | $2,090 | $151,200 | $38,000 | $113,200 |
| 2023 | $2,534 | $151,200 | $38,000 | $113,200 |
| 2022 | $2,703 | $135,600 | $33,000 | $102,600 |
| 2021 | $2,557 | $135,600 | $33,000 | $102,600 |
| 2020 | $2,043 | $106,900 | $33,000 | $73,900 |
| 2019 | $2,043 | $106,900 | $33,000 | $73,900 |
| 2018 | $1,727 | $90,000 | $22,000 | $68,000 |
| 2017 | $1,743 | $90,000 | $22,000 | $68,000 |
| 2016 | $1,747 | $89,700 | $22,000 | $67,700 |
| 2015 | $1,735 | $89,700 | $22,000 | $67,700 |
| 2014 | $1,768 | $90,900 | $25,300 | $65,600 |
| 2013 | -- | $90,900 | $25,300 | $65,600 |
Agents Affiliated with this Home
-
Derek Korbelik
D
Seller's Agent in 2025
Derek Korbelik
Nebraska Realty
(402) 413-8000
8 Total Sales
-
Greta Rottler
G
Seller Co-Listing Agent in 2025
Greta Rottler
Nebraska Realty
(316) 303-7294
253 Total Sales
-
Lara Kibler

Seller's Agent in 2024
Lara Kibler
RE/MAX Concepts
(402) 304-7560
52 Total Sales
-
Grant Greder

Buyer's Agent in 2024
Grant Greder
Good Life Homes
(402) 730-8737
65 Total Sales
-
Nicole Shoecraft

Seller's Agent in 2019
Nicole Shoecraft
SimpliCity Real Estate
(402) 261-3366
196 Total Sales
-
Jayme Shelton

Buyer's Agent in 2019
Jayme Shelton
Red Door Realty
(402) 525-6648
187 Total Sales
Map
Source: Great Plains Regional MLS
MLS Number: 22500241
APN: 16-17-117-004-000
- 4319 Abbott Rd
- 7500 Jimmie Ave
- 7622 Vera Dr
- 7620 Jimmie Ave
- 7541 Vera Dr
- 7621 Vera Dr
- 5609 Stonecliffe Ct
- 4306 Browning St
- 4235 Browning St
- 5021 Prince Rd
- 3600 Briarwood Ave
- 5041 Boeckner Ave
- 4301 Birch Hollow Dr
- 4441 Gertie Ave
- 5231 S 50th St
- 6050 Queens Dr
- 4901 Woodland Ave
- 5230 S 37th St
- 3521 Wildbriar Ln
- 5432 Blueberry Ct
