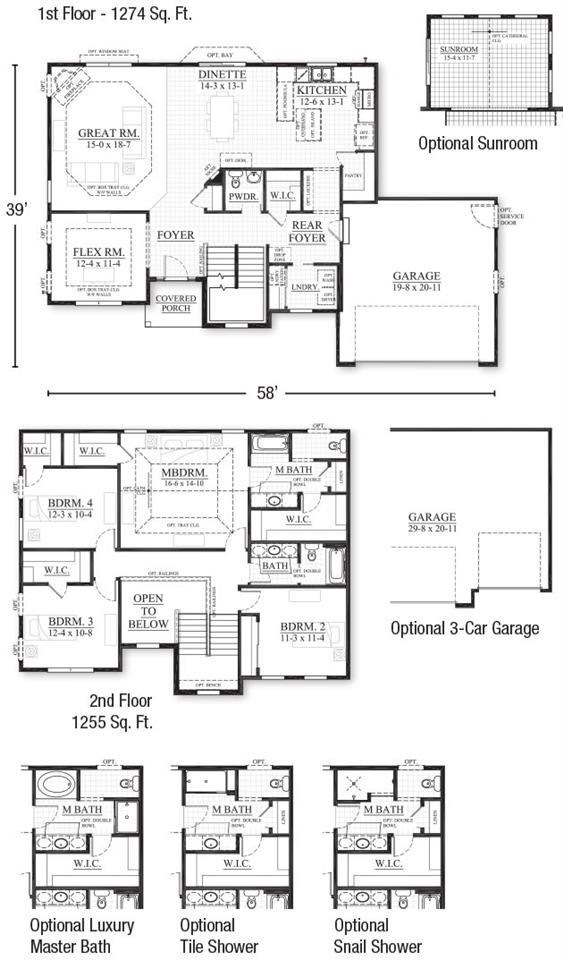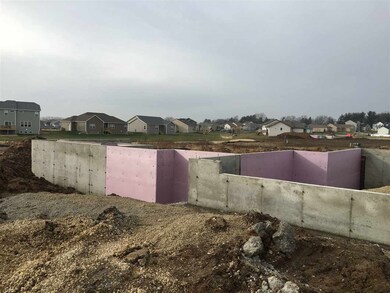
4312 Autumn Fields Rd Windsor, WI 53598
Highlights
- Under Construction
- Open Floorplan
- National Green Building Certification (NAHB)
- Windsor Elementary School Rated A-
- ENERGY STAR Certified Homes
- Craftsman Architecture
About This Home
As of August 2019Builder Comp- Two-story- Canterbury plan
Last Agent to Sell the Property
Melissa Turba
South Central Non-Member License #66185-94
Last Buyer's Agent
Melissa Turba
South Central Non-Member License #66185-94
Home Details
Home Type
- Single Family
Est. Annual Taxes
- $9,787
Year Built
- Built in 2015 | Under Construction
Lot Details
- 0.45 Acre Lot
- Cul-De-Sac
- Rural Setting
- Wooded Lot
Home Design
- Craftsman Architecture
- Brick Exterior Construction
- Vinyl Siding
- Recycled Construction Materials
- Low Volatile Organic Compounds (VOC) Products or Finishes
- Stone Exterior Construction
- Radon Mitigation System
Interior Spaces
- 2,820 Sq Ft Home
- 2-Story Property
- Open Floorplan
- Gas Fireplace
- Low Emissivity Windows
- Great Room
- Sun or Florida Room
- Wood Flooring
Kitchen
- Breakfast Bar
- Oven or Range
- Microwave
- Dishwasher
- ENERGY STAR Qualified Appliances
- Kitchen Island
- Disposal
Bedrooms and Bathrooms
- 4 Bedrooms
- Walk-In Closet
- Primary Bathroom is a Full Bathroom
- Separate Shower in Primary Bathroom
- Bathtub
- Walk-in Shower
Laundry
- Dryer
- Washer
Basement
- Basement Fills Entire Space Under The House
- Basement Ceilings are 8 Feet High
- Sump Pump
- Stubbed For A Bathroom
- Basement Windows
Parking
- 3 Car Attached Garage
- Garage Door Opener
Eco-Friendly Details
- National Green Building Certification (NAHB)
- Current financing on the property includes Property-Assessed Clean Energy
- ENERGY STAR Certified Homes
- Air Cleaner
Schools
- Windsor Elementary School
- Deforest Middle School
- Deforest High School
Utilities
- Forced Air Cooling System
- Water Softener
- Cable TV Available
Additional Features
- Deck
- Property is near a park
Community Details
- Built by Tim O'Brien Homes
- Wolf Hollow Subdivision
Map
Home Values in the Area
Average Home Value in this Area
Property History
| Date | Event | Price | Change | Sq Ft Price |
|---|---|---|---|---|
| 08/12/2019 08/12/19 | Sold | $470,000 | -2.1% | $167 / Sq Ft |
| 04/19/2019 04/19/19 | Price Changed | $479,900 | -2.8% | $170 / Sq Ft |
| 04/15/2019 04/15/19 | Price Changed | $493,500 | -1.3% | $175 / Sq Ft |
| 03/12/2019 03/12/19 | For Sale | $499,900 | +16.1% | $177 / Sq Ft |
| 10/29/2015 10/29/15 | Sold | $430,599 | 0.0% | $153 / Sq Ft |
| 08/06/2015 08/06/15 | Pending | -- | -- | -- |
| 08/05/2015 08/05/15 | For Sale | $430,599 | -- | $153 / Sq Ft |
Tax History
| Year | Tax Paid | Tax Assessment Tax Assessment Total Assessment is a certain percentage of the fair market value that is determined by local assessors to be the total taxable value of land and additions on the property. | Land | Improvement |
|---|---|---|---|---|
| 2024 | $9,787 | $562,000 | $112,800 | $449,200 |
| 2023 | $9,416 | $562,000 | $112,800 | $449,200 |
| 2021 | $8,652 | $428,200 | $101,600 | $326,600 |
| 2020 | $8,787 | $428,200 | $101,600 | $326,600 |
| 2019 | $8,642 | $428,200 | $101,600 | $326,600 |
| 2018 | $7,663 | $428,200 | $101,600 | $326,600 |
| 2017 | $7,310 | $428,200 | $101,600 | $326,600 |
| 2016 | $1,570 | $70,600 | $62,600 | $8,000 |
| 2015 | -- | $0 | $0 | $0 |
Mortgage History
| Date | Status | Loan Amount | Loan Type |
|---|---|---|---|
| Previous Owner | $394,100 | New Conventional | |
| Previous Owner | $398,000 | Construction | |
| Previous Owner | $100,000 | New Conventional | |
| Previous Owner | $351,200 | New Conventional | |
| Previous Owner | $409,050 | Construction | |
| Previous Owner | $0 | Construction |
Deed History
| Date | Type | Sale Price | Title Company |
|---|---|---|---|
| Warranty Deed | -- | None Listed On Document | |
| Warranty Deed | $470,000 | None Available | |
| Warranty Deed | $99,900 | Attorney |
Similar Homes in the area
Source: South Central Wisconsin Multiple Listing Service
MLS Number: 1763878
APN: 0910-294-5345-0
- 6647 Wolf Hollow Rd
- 4044 Taunton Rd
- 4149 Eton Cir
- 4031 Taunton Rd
- 4012 Banbury St
- 4010 Banbury St
- 4006 Banbury St
- 4003 Banbury St
- 4008 Banbury St
- 4014 Banbury St
- 4146 Eton Cir
- 4029 Taunton Rd
- 4131 Eton Cir
- 4123 Eton Cir
- 6560 Vista Valley
- 6556 Vista Valley
- 6556 Vista Valley Unit 2
- 4007 Banbury St
- 6680 Windsor Ridge Ln
- 22.56 Ac N Towne Rd

