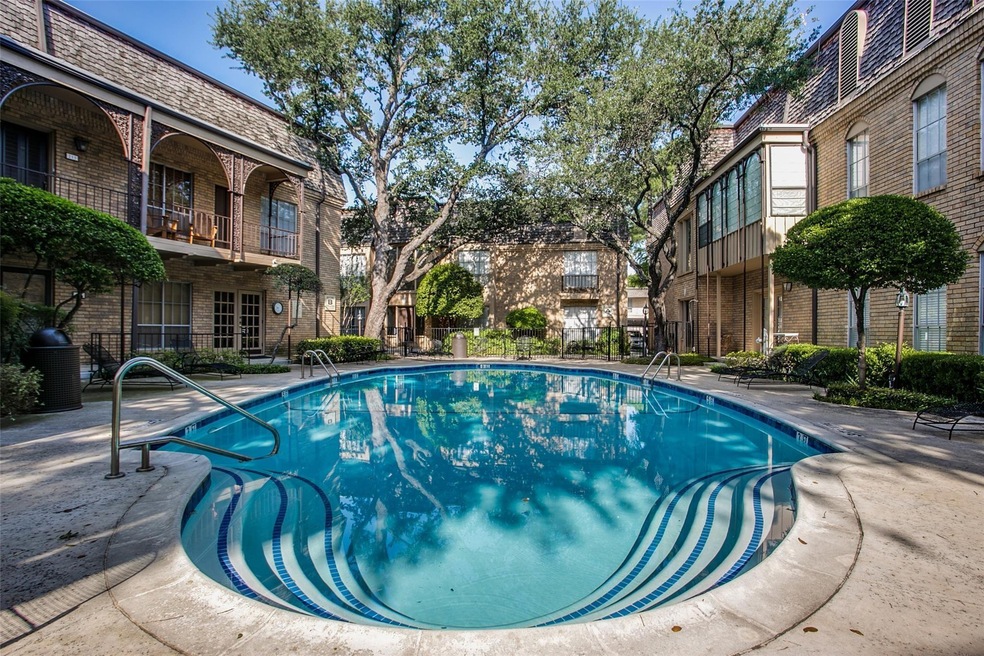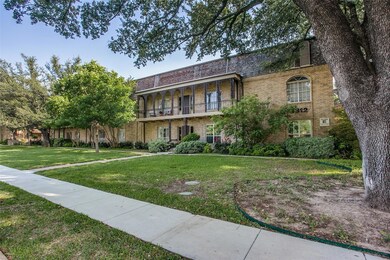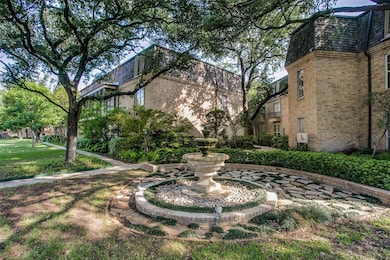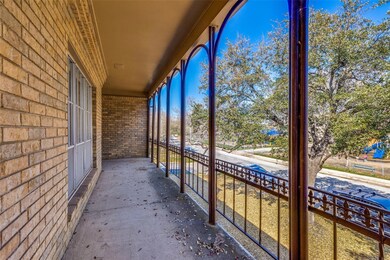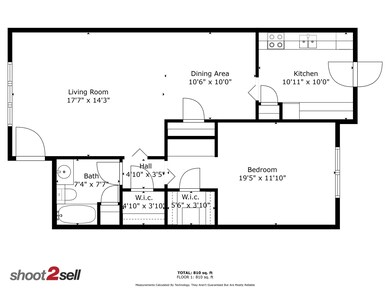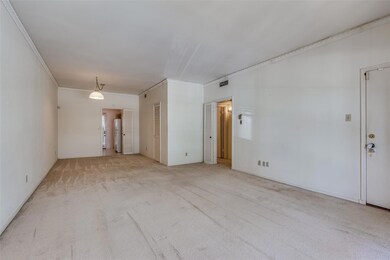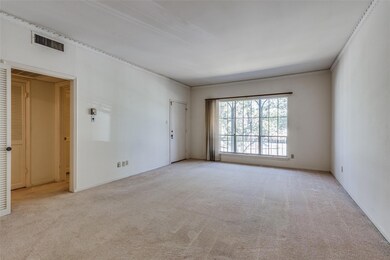
4312 Bellaire Dr S Unit 223 Fort Worth, TX 76109
Tanglewood NeighborhoodHighlights
- In Ground Pool
- 1-Story Property
- High Speed Internet
- Tanglewood Elementary School Rated A-
- Central Heating and Cooling System
- 3-minute walk to Overton Park
About This Home
As of September 20241 bed condo in the beautiful Royal Orleans development. In the heart of the Tanglewood area of Fort Worth. Across the street from Overton Park & Tanglewood Elementary. Just minutes from TCU, Shops at Clearfork, Downtown Fort Worth, and Magnolia area. HOA DUES INCLUDE ELECTRICITY, WATER, TRASH, HEATING AND COOLING MAINTENANCE.
Last Agent to Sell the Property
TX Life Realty License #0667144 Listed on: 07/02/2024
Property Details
Home Type
- Condominium
Est. Annual Taxes
- $111
Year Built
- Built in 1965
HOA Fees
- $491 Monthly HOA Fees
Home Design
- Brick Exterior Construction
Interior Spaces
- 913 Sq Ft Home
- 1-Story Property
- Carpet
Kitchen
- Electric Range
- Dishwasher
Bedrooms and Bathrooms
- 1 Bedroom
- 1 Full Bathroom
Parking
- 1 Carport Space
- Assigned Parking
Pool
- In Ground Pool
Schools
- Tanglewood Elementary School
- Mclean Middle School
- Mclean 6Th Middle School
- Paschal High School
Utilities
- Central Heating and Cooling System
- Gas Water Heater
- High Speed Internet
- Cable TV Available
Listing and Financial Details
- Legal Lot and Block 223 / F
- Assessor Parcel Number 05104270
- $1,839 per year unexempt tax
Community Details
Overview
- Association fees include electricity, full use of facilities, insurance, ground maintenance, maintenance structure, management fees, sewer, trash, utilities, water
- Royale Orleans Homeowners Association, Phone Number (817) 926-8301
- Royale Orleans East Condo Subdivision
- Mandatory home owners association
Amenities
- Community Mailbox
Ownership History
Purchase Details
Home Financials for this Owner
Home Financials are based on the most recent Mortgage that was taken out on this home.Purchase Details
Home Financials for this Owner
Home Financials are based on the most recent Mortgage that was taken out on this home.Similar Homes in the area
Home Values in the Area
Average Home Value in this Area
Purchase History
| Date | Type | Sale Price | Title Company |
|---|---|---|---|
| Warranty Deed | -- | None Listed On Document | |
| Warranty Deed | -- | Trinity Western Title Co |
Mortgage History
| Date | Status | Loan Amount | Loan Type |
|---|---|---|---|
| Previous Owner | $50,000 | Purchase Money Mortgage |
Property History
| Date | Event | Price | Change | Sq Ft Price |
|---|---|---|---|---|
| 03/15/2025 03/15/25 | Rented | $1,650 | 0.0% | -- |
| 02/07/2025 02/07/25 | Price Changed | $1,650 | -5.7% | $2 / Sq Ft |
| 01/28/2025 01/28/25 | Price Changed | $1,750 | -5.4% | $2 / Sq Ft |
| 12/31/2024 12/31/24 | For Rent | $1,850 | 0.0% | -- |
| 09/26/2024 09/26/24 | Sold | -- | -- | -- |
| 09/13/2024 09/13/24 | Pending | -- | -- | -- |
| 07/02/2024 07/02/24 | For Sale | $165,000 | -- | $181 / Sq Ft |
Tax History Compared to Growth
Tax History
| Year | Tax Paid | Tax Assessment Tax Assessment Total Assessment is a certain percentage of the fair market value that is determined by local assessors to be the total taxable value of land and additions on the property. | Land | Improvement |
|---|---|---|---|---|
| 2024 | $111 | $198,606 | $50,000 | $148,606 |
| 2023 | $149 | $176,788 | $20,000 | $156,788 |
| 2022 | $1,921 | $159,592 | $20,000 | $139,592 |
| 2021 | $1,842 | $146,430 | $20,000 | $126,430 |
| 2020 | $1,616 | $155,368 | $20,000 | $135,368 |
| 2019 | $1,527 | $137,983 | $20,000 | $117,983 |
| 2018 | $215 | $50,459 | $4,500 | $45,959 |
| 2017 | $1,300 | $81,453 | $4,500 | $76,953 |
Agents Affiliated with this Home
-
Debbie Hunn

Seller's Agent in 2025
Debbie Hunn
William Trew
(817) 994-9659
4 in this area
159 Total Sales
-
Alana Long

Seller Co-Listing Agent in 2025
Alana Long
William Trew
(682) 321-2151
2 in this area
157 Total Sales
-
Dalton Carroll

Seller's Agent in 2024
Dalton Carroll
TX Life Realty
(817) 658-4914
1 in this area
139 Total Sales
Map
Source: North Texas Real Estate Information Systems (NTREIS)
MLS Number: 20663888
APN: 05104270
- 4312 Bellaire Dr S Unit 112
- 4320 Bellaire Dr S Unit 233
- 4320 Bellaire Dr S Unit 206
- 4420 Harlanwood Dr Unit 228
- 4420 Harlanwood Dr Unit 132
- 4420 Harlanwood Dr Unit 231
- 3200 Chaparral Ln
- 4548 Overton Terrace Ct
- 3209 Tanglewood Trail
- 4301 Hartwood Cir
- 4000 Bellaire Dr S
- 2889 Oakbriar Trail
- 4433 Dunwick Ln
- 4209 Oak Park Ct
- 4404 Ranch View Rd
- 4708 Shady Ridge Ct
- 3241 Westcliff Rd W
- 4605 Ranch View Rd
- 4816 Overton Hollow St
- 2632 Torrey Pines Dr
