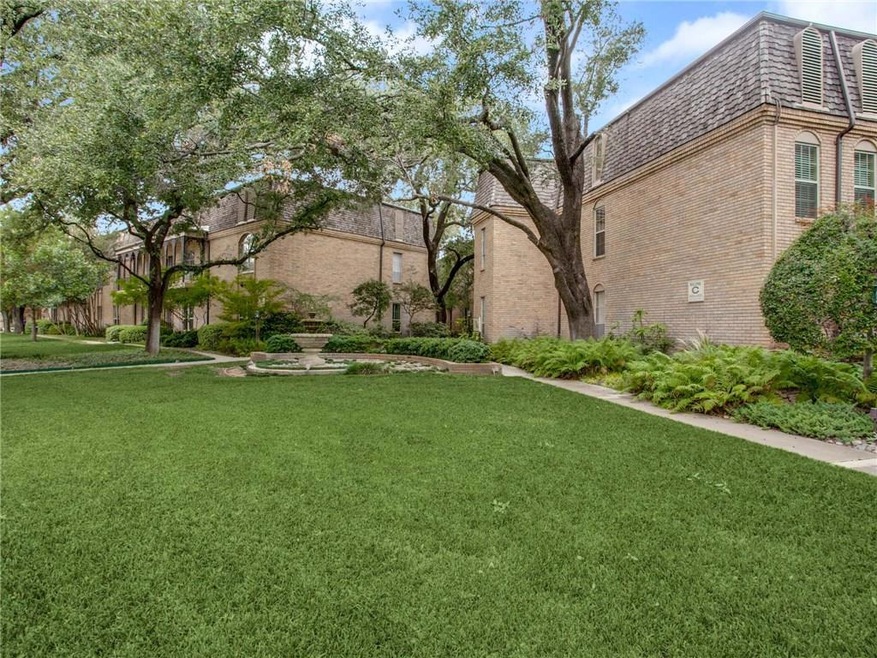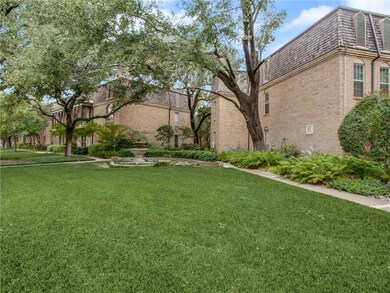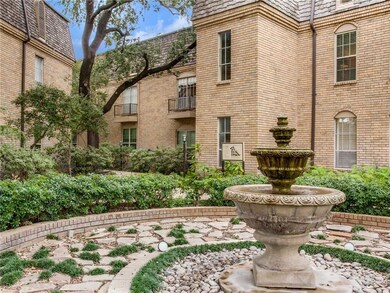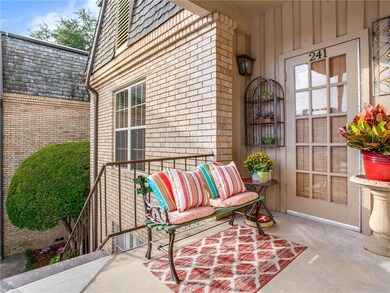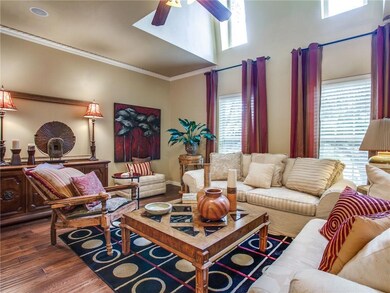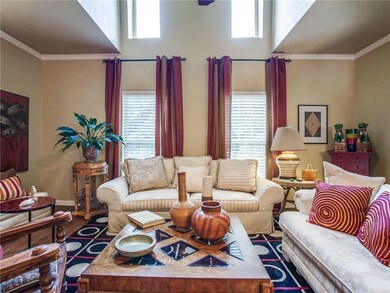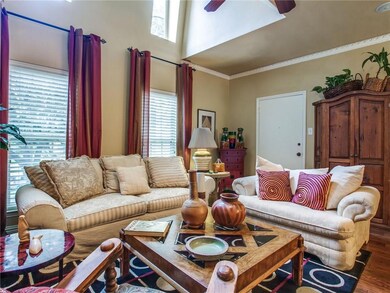
4312 Bellaire Dr S Unit 241 Fort Worth, TX 76109
Tanglewood NeighborhoodHighlights
- In Ground Pool
- Gated Community
- Wood Flooring
- Tanglewood Elementary School Rated A-
- French Architecture
- 3-minute walk to Overton Park
About This Home
As of November 2023Well appointed, 2 beds, 2 baths, 2 living, 2 dining, updated in designer colors, recently replaced windows, scraped hardwood floors, granite in kitchen and baths, walk-in shower, stainless steel appliances, mud room, stackable washer dryer closet, zoned AC, back balcony, one covered parking space. On sight HOA manager and 2 maintenance employees
Last Agent to Sell the Property
CLICKPICKANDMOVE, LLC License #0496261 Listed on: 11/01/2017
Property Details
Home Type
- Condominium
Est. Annual Taxes
- $6,058
Year Built
- Built in 1965
Lot Details
- Gated Home
- Partially Fenced Property
- Sprinkler System
- Many Trees
HOA Fees
- $597 Monthly HOA Fees
Home Design
- French Architecture
- Brick Exterior Construction
- Slab Foundation
Interior Spaces
- 1,507 Sq Ft Home
- 1-Story Property
- Sound System
- Wired For A Flat Screen TV
- Dry Bar
- Ceiling Fan
- Decorative Lighting
- ENERGY STAR Qualified Windows
- Window Treatments
- Washer and Electric Dryer Hookup
Kitchen
- Electric Range
- Microwave
- Dishwasher
- Disposal
Flooring
- Wood
- Carpet
- Ceramic Tile
Bedrooms and Bathrooms
- 2 Bedrooms
- 2 Full Bathrooms
Parking
- 1 Carport Space
- Assigned Parking
Eco-Friendly Details
- Energy-Efficient Appliances
Pool
- In Ground Pool
- Gunite Pool
Outdoor Features
- Balcony
- Covered patio or porch
- Exterior Lighting
Schools
- Tanglewood Elementary School
- Mclean Middle School
- Paschal High School
Utilities
- Forced Air Zoned Heating and Cooling System
- Master Water Meter
- High Speed Internet
- Cable TV Available
Listing and Financial Details
- Legal Lot and Block 241 / C
- Assessor Parcel Number 05103967
Community Details
Overview
- Association fees include full use of facilities, insurance, maintenance structure, management fees, sewer, utilities, water
- See Agent HOA
- Royale Orleans East Condo Subdivision
- Mandatory home owners association
Recreation
- Community Pool
Security
- Gated Community
Ownership History
Purchase Details
Home Financials for this Owner
Home Financials are based on the most recent Mortgage that was taken out on this home.Purchase Details
Home Financials for this Owner
Home Financials are based on the most recent Mortgage that was taken out on this home.Purchase Details
Home Financials for this Owner
Home Financials are based on the most recent Mortgage that was taken out on this home.Purchase Details
Home Financials for this Owner
Home Financials are based on the most recent Mortgage that was taken out on this home.Purchase Details
Home Financials for this Owner
Home Financials are based on the most recent Mortgage that was taken out on this home.Similar Homes in the area
Home Values in the Area
Average Home Value in this Area
Purchase History
| Date | Type | Sale Price | Title Company |
|---|---|---|---|
| Warranty Deed | -- | Mcknight Title | |
| Vendors Lien | -- | None Available | |
| Vendors Lien | -- | Rattikin Title Company | |
| Vendors Lien | -- | None Available | |
| Vendors Lien | -- | Alamo Title Company |
Mortgage History
| Date | Status | Loan Amount | Loan Type |
|---|---|---|---|
| Previous Owner | $181,600 | New Conventional | |
| Previous Owner | $144,000 | New Conventional | |
| Previous Owner | $109,200 | Purchase Money Mortgage | |
| Previous Owner | $20,400 | Stand Alone Second | |
| Previous Owner | $103,200 | Purchase Money Mortgage |
Property History
| Date | Event | Price | Change | Sq Ft Price |
|---|---|---|---|---|
| 11/07/2023 11/07/23 | Sold | -- | -- | -- |
| 10/30/2023 10/30/23 | Pending | -- | -- | -- |
| 10/06/2023 10/06/23 | For Sale | $290,000 | +28.9% | $192 / Sq Ft |
| 12/22/2017 12/22/17 | Sold | -- | -- | -- |
| 11/04/2017 11/04/17 | Pending | -- | -- | -- |
| 11/01/2017 11/01/17 | For Sale | $225,000 | -- | $149 / Sq Ft |
Tax History Compared to Growth
Tax History
| Year | Tax Paid | Tax Assessment Tax Assessment Total Assessment is a certain percentage of the fair market value that is determined by local assessors to be the total taxable value of land and additions on the property. | Land | Improvement |
|---|---|---|---|---|
| 2024 | $6,058 | $270,000 | $50,000 | $220,000 |
| 2023 | $5,883 | $260,000 | $20,000 | $240,000 |
| 2022 | $6,759 | $259,997 | $20,000 | $239,997 |
| 2021 | $5,862 | $213,677 | $20,000 | $193,677 |
| 2020 | $5,656 | $213,677 | $20,000 | $193,677 |
| 2019 | $5,878 | $213,677 | $20,000 | $193,677 |
| 2018 | $5,292 | $192,360 | $4,500 | $187,860 |
| 2017 | $4,707 | $187,989 | $4,500 | $183,489 |
Agents Affiliated with this Home
-
Ted Olsen

Seller's Agent in 2023
Ted Olsen
Compass RE Texas, LLC
(805) 252-2299
16 in this area
186 Total Sales
-
Michelle Perry

Seller's Agent in 2017
Michelle Perry
CLICKPICKANDMOVE, LLC
(817) 420-6200
15 Total Sales
-
Allison Hayden
A
Seller Co-Listing Agent in 2017
Allison Hayden
Harwood Living GP, LLC
(214) 957-4933
4 Total Sales
-
Chris Leito
C
Buyer's Agent in 2017
Chris Leito
Kenneth Jones Real Estate
(817) 994-0837
5 in this area
22 Total Sales
Map
Source: North Texas Real Estate Information Systems (NTREIS)
MLS Number: 13721545
APN: 05103967
- 4312 Bellaire Dr S Unit 112
- 4320 Bellaire Dr S Unit 233
- 4320 Bellaire Dr S Unit 206
- 4420 Harlanwood Dr Unit 228
- 4420 Harlanwood Dr Unit 132
- 4420 Harlanwood Dr Unit 231
- 3200 Chaparral Ln
- 4548 Overton Terrace Ct
- 3209 Tanglewood Trail
- 4301 Hartwood Cir
- 4000 Bellaire Dr S
- 2889 Oakbriar Trail
- 4433 Dunwick Ln
- 4209 Oak Park Ct
- 4404 Ranch View Rd
- 4708 Shady Ridge Ct
- 3241 Westcliff Rd W
- 4605 Ranch View Rd
- 4816 Overton Hollow St
- 2632 Torrey Pines Dr
