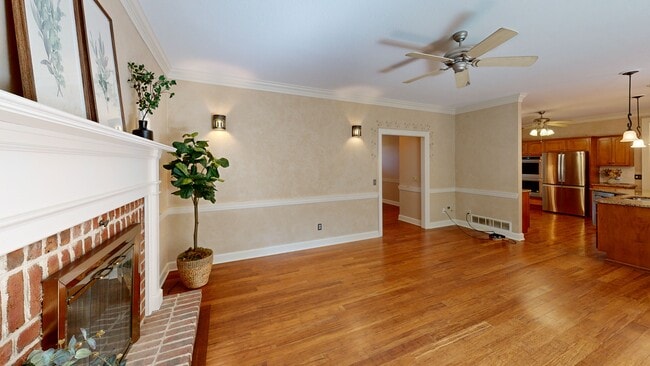
4312 Cobblestone Dr Copley, OH 44321
Estimated payment $3,491/month
Highlights
- Open Floorplan
- Colonial Architecture
- 1 Fireplace
- Richfield Elementary School Rated A-
- Wooded Lot
- No HOA
About This Home
Nestled in the trees of the desirable Cobblestone community, this stunning brick colonial is full of timeless charm and quality craftsmanship. Perfect for the car enthusiast, this home offers an oversized three-car garage with nature stone floors. Inside, you’ll find beautiful wood floors flowing throughout, complemented by neutral paint to match any décor. Plantation shutters adorn every window, adding character and warmth. The main floor features a private office with glass pocket doors, a formal dining room , and an open-concept kitchen and living room. The kitchen boasts maple cabinetry, granite countertops, stainless steel appliances, and a large island perfect for gatherings. The living room is anchored by a cozy fireplace and a large picture window that fills the space with natural light. Upstairs, you’ll find four spacious bedrooms and three full baths. The primary suite includes a walk-in closet and a beautifully appointed bath with a walk-in shower. Crown molding accents every room—even the bathrooms. Outside, enjoy a quaint backyard with a charming garden path and a delightful playhouse equipped with power. This home combines elegance, comfort, and detail in every corner—ready to welcome you home.
Listing Agent
Berkshire Hathaway HomeServices Stouffer Realty Brokerage Email: sbeeson@stoufferrealty.com, 330-285-3306 License #2018005315 Listed on: 09/18/2025

Home Details
Home Type
- Single Family
Est. Annual Taxes
- $8,942
Year Built
- Built in 1999
Lot Details
- 0.31 Acre Lot
- Wooded Lot
Parking
- 3 Car Attached Garage
Home Design
- Colonial Architecture
- Brick Exterior Construction
- Asphalt Roof
Interior Spaces
- 3,109 Sq Ft Home
- 2-Story Property
- Open Floorplan
- Crown Molding
- 1 Fireplace
- Plantation Shutters
- Basement Fills Entire Space Under The House
Kitchen
- Built-In Oven
- Cooktop
- Kitchen Island
Bedrooms and Bathrooms
- 4 Bedrooms
- 3.5 Bathrooms
Outdoor Features
- Patio
Utilities
- Forced Air Heating and Cooling System
- Heating System Uses Gas
Community Details
- No Home Owners Association
- Cobblestones Of Copley Subdivision
Listing and Financial Details
- Assessor Parcel Number 1700940
Matterport 3D Tour
Floorplans
Map
Home Values in the Area
Average Home Value in this Area
Tax History
| Year | Tax Paid | Tax Assessment Tax Assessment Total Assessment is a certain percentage of the fair market value that is determined by local assessors to be the total taxable value of land and additions on the property. | Land | Improvement |
|---|---|---|---|---|
| 2025 | $8,582 | $151,288 | $27,731 | $123,557 |
| 2024 | $8,582 | $151,288 | $27,731 | $123,557 |
| 2023 | $8,582 | $151,288 | $27,731 | $123,557 |
| 2022 | $7,699 | $116,372 | $21,329 | $95,043 |
| 2021 | $7,452 | $116,372 | $21,329 | $95,043 |
| 2020 | $7,269 | $116,370 | $21,330 | $95,040 |
| 2019 | $8,072 | $120,930 | $21,330 | $99,600 |
| 2018 | $7,723 | $120,930 | $21,330 | $99,600 |
| 2017 | $6,975 | $120,930 | $21,330 | $99,600 |
| 2016 | $7,182 | $108,940 | $21,330 | $87,610 |
| 2015 | $6,975 | $108,940 | $21,330 | $87,610 |
| 2014 | $6,909 | $108,940 | $21,330 | $87,610 |
| 2013 | $6,728 | $109,270 | $21,330 | $87,940 |
Property History
| Date | Event | Price | List to Sale | Price per Sq Ft |
|---|---|---|---|---|
| 11/13/2025 11/13/25 | Pending | -- | -- | -- |
| 10/04/2025 10/04/25 | Off Market | $519,900 | -- | -- |
| 10/01/2025 10/01/25 | For Sale | $519,900 | 0.0% | $167 / Sq Ft |
| 10/01/2025 10/01/25 | Price Changed | $519,900 | -3.7% | $167 / Sq Ft |
| 09/22/2025 09/22/25 | Price Changed | $539,900 | -3.6% | $174 / Sq Ft |
| 09/18/2025 09/18/25 | For Sale | $559,900 | -- | $180 / Sq Ft |
Purchase History
| Date | Type | Sale Price | Title Company |
|---|---|---|---|
| Interfamily Deed Transfer | -- | None Available | |
| Interfamily Deed Transfer | -- | -- | |
| Warranty Deed | $60,740 | Buckeye Reserve Title Agency |
Mortgage History
| Date | Status | Loan Amount | Loan Type |
|---|---|---|---|
| Open | $276,200 | Construction |
About the Listing Agent

After spending over twenty years in sales and design, I have achieved my dream of selling homes where I am able to combine all of my passions. I take time to listen to and get to know you. It’s my job to send you listings that represent what you are looking for in a home, and not just expect you to work for me and have to send me homes, though of course, you can. I study the MLS at least twice a day to make sure I know exactly what’s on the market and if there’s something I think fits the
Stephanie's Other Listings
Source: MLS Now
MLS Number: 5156432
APN: 17-00940
- 4212 Castle Ridge
- 4180 Castle Ridge
- 522 Robinwood Ln Unit I
- 522 Robinwood Ln Unit B
- 163 Pineland Dr
- 991 Croghan Way
- 4042 Gardiner Run
- 4388 Wedgewood Dr
- 4038 Gardiner Run
- 542 Arbor Ln
- 498 Weston Ct
- 3888 Gardiner Run
- 3974 Gardiner Run
- 3982 Palace Way
- 4581 Rockridge Way
- 4467 Briarwood Dr
- 4417 Wyndham Way
- 4735 Bellbrook Dr
- V/L 4655 Medina Rd
- 31 Westwick Way





