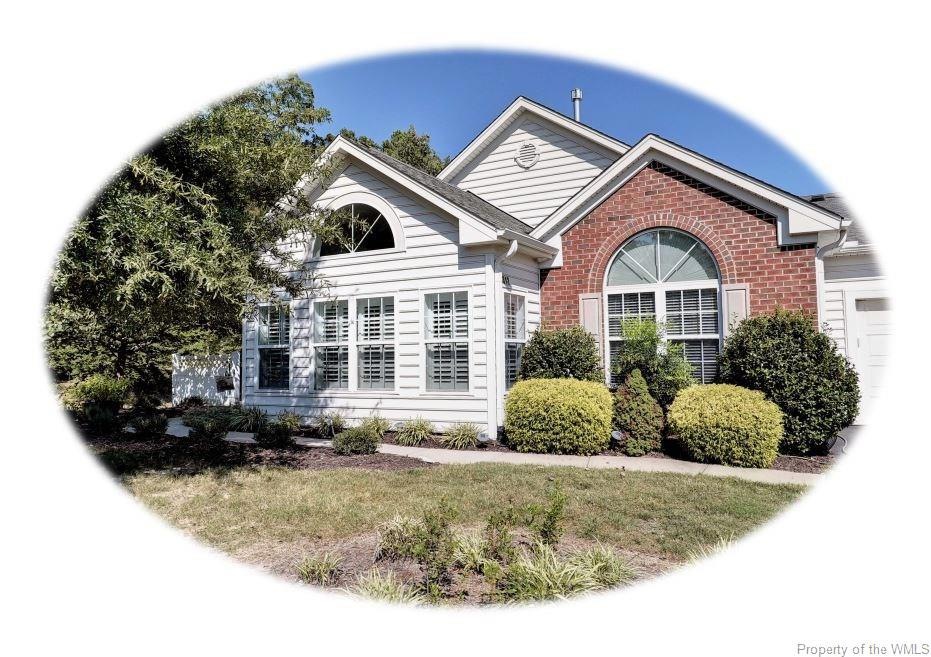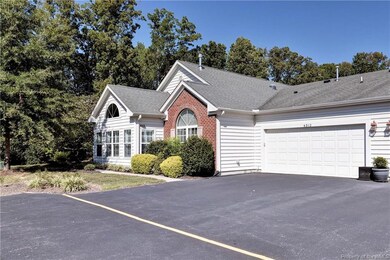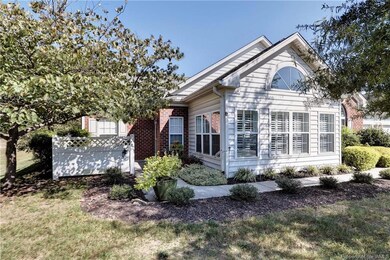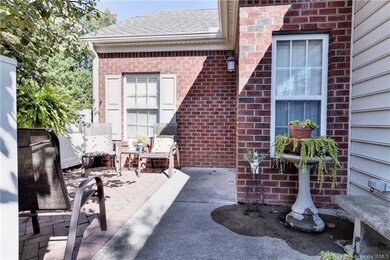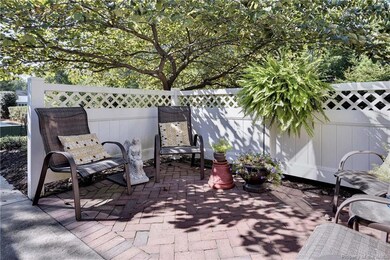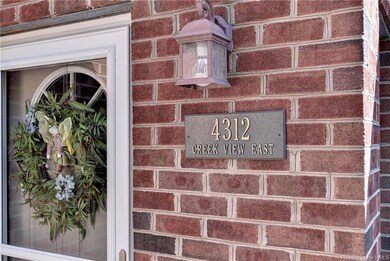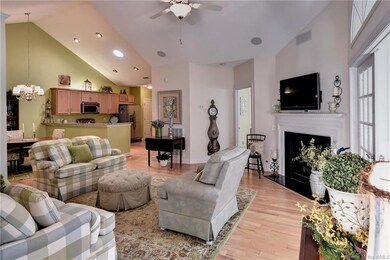
4312 Creek View E Williamsburg, VA 23188
Jamestown NeighborhoodHighlights
- Clubhouse
- Transitional Architecture
- Wood Flooring
- Jamestown High School Rated A
- Cathedral Ceiling
- End Unit
About This Home
As of May 2018Immaculate condo situated on a private wooded lot overlooking green space. Relax and view nature from the secluded patio while enjoying a maintenance free lifestyle. This condo offers a bright and open floor plan with spacious living areas. Gourmet kitchen features granite countertops, stainless steel appliances, double ovens, pantry, vaulted ceiling and a solar tube for natural lighting. Plenty of areas for entertaining with a great room and sunroom. Other features include easy to care for wood floors, vaulted ceilings, 2 car garage, mud/ laundry room, plantation shutters and more! The neighborhood offers a pool and clubhouse. Convenient location to shopping and dining.
Last Agent to Sell the Property
Liz Moore & Associates-2 License #0225036593 Listed on: 09/29/2017

Property Details
Home Type
- Multi-Family
Est. Annual Taxes
- $2,568
Year Built
- Built in 2008
HOA Fees
- $435 Monthly HOA Fees
Home Design
- Transitional Architecture
- Property Attached
- Fire Rated Drywall
- Asphalt Shingled Roof
- Vinyl Siding
Interior Spaces
- 1,724 Sq Ft Home
- 1-Story Property
- Cathedral Ceiling
- Ceiling Fan
- Recessed Lighting
- Gas Fireplace
- Thermal Windows
- Window Treatments
- Palladian Windows
- Window Screens
- Dining Area
- Attic Access Panel
- Fire and Smoke Detector
Kitchen
- Double Oven
- Electric Cooktop
- Microwave
- Dishwasher
- Granite Countertops
- Disposal
Flooring
- Wood
- Carpet
- Vinyl
Bedrooms and Bathrooms
- 2 Bedrooms
- Walk-In Closet
- 2 Full Bathrooms
- Double Vanity
- Solar Tube
Laundry
- Dryer
- Washer
Parking
- 2 Car Direct Access Garage
- Automatic Garage Door Opener
- Driveway
Schools
- Clara Byrd Baker Elementary School
- Lois S Hornsby Middle School
- Jamestown High School
Utilities
- Forced Air Heating and Cooling System
- Heating System Uses Natural Gas
- Electric Water Heater
Additional Features
- Stepless Entry
- End Unit
Listing and Financial Details
- Assessor Parcel Number 4622000022C
Community Details
Overview
- Association fees include clubhouse, comm area maintenance, exterior maintenance, management fees, pool, snow removal, trash removal, yard maintenance
- Association Phone (757) 345-5383
- Property managed by UPA
Amenities
- Common Area
- Clubhouse
Recreation
- Community Pool
Ownership History
Purchase Details
Purchase Details
Home Financials for this Owner
Home Financials are based on the most recent Mortgage that was taken out on this home.Purchase Details
Home Financials for this Owner
Home Financials are based on the most recent Mortgage that was taken out on this home.Similar Homes in Williamsburg, VA
Home Values in the Area
Average Home Value in this Area
Purchase History
| Date | Type | Sale Price | Title Company |
|---|---|---|---|
| Interfamily Deed Transfer | -- | None Available | |
| Warranty Deed | $315,000 | Attorney | |
| Warranty Deed | $311,185 | -- |
Mortgage History
| Date | Status | Loan Amount | Loan Type |
|---|---|---|---|
| Previous Owner | $200,000 | New Conventional |
Property History
| Date | Event | Price | Change | Sq Ft Price |
|---|---|---|---|---|
| 05/28/2025 05/28/25 | Pending | -- | -- | -- |
| 05/23/2025 05/23/25 | For Sale | $445,000 | +41.3% | $258 / Sq Ft |
| 05/24/2018 05/24/18 | Sold | $315,000 | -1.5% | $183 / Sq Ft |
| 04/19/2018 04/19/18 | Pending | -- | -- | -- |
| 11/20/2017 11/20/17 | For Sale | $319,900 | +1.6% | $186 / Sq Ft |
| 10/06/2017 10/06/17 | Off Market | $315,000 | -- | -- |
| 09/29/2017 09/29/17 | For Sale | $319,900 | -- | $186 / Sq Ft |
Tax History Compared to Growth
Tax History
| Year | Tax Paid | Tax Assessment Tax Assessment Total Assessment is a certain percentage of the fair market value that is determined by local assessors to be the total taxable value of land and additions on the property. | Land | Improvement |
|---|---|---|---|---|
| 2024 | $3,063 | $392,700 | $74,300 | $318,400 |
| 2023 | $3,063 | $313,300 | $60,900 | $252,400 |
| 2022 | $2,600 | $313,300 | $60,900 | $252,400 |
| 2021 | $2,549 | $303,400 | $58,000 | $245,400 |
| 2020 | $2,549 | $303,400 | $58,000 | $245,400 |
| 2019 | $2,549 | $303,400 | $58,000 | $245,400 |
| 2018 | $2,549 | $303,400 | $58,000 | $245,400 |
| 2017 | $2,569 | $305,800 | $58,000 | $247,800 |
| 2016 | $2,569 | $305,800 | $58,000 | $247,800 |
| 2015 | $1,284 | $305,800 | $58,000 | $247,800 |
| 2014 | $2,355 | $305,800 | $58,000 | $247,800 |
Agents Affiliated with this Home
-
Cheri Mulhare

Buyer's Agent in 2025
Cheri Mulhare
BHHS RW Towne Realty LLC
(757) 719-4112
5 in this area
171 Total Sales
-
Tammy Smith

Seller's Agent in 2018
Tammy Smith
Liz Moore & Associates-2
(757) 879-2446
30 in this area
128 Total Sales
-
Kara Dodd
K
Buyer's Agent in 2018
Kara Dodd
Williamsburg Realty
(757) 871-6087
1 in this area
38 Total Sales
Map
Source: Williamsburg Multiple Listing Service
MLS Number: 1735067
APN: 46-2 20-0-0022-C
- 4312 Creek View E
- 1003 Prosperity Ct
- 1703 Prosperity Ct
- 705 Prosperity Ct Unit 705
- 701 Prosperity Ct Unit 35
- 3848 South Orchard
- 3113 Ironbound Rd
- 3440 Hunters Ridge
- 4489 Powhatan Crossing
- 3336 Lancaster Ln
- 3644 South Square
- 3609 Bradinton
- 3505 Weavers Cottage
- 200 St Georges Blvd
- 3415 Darden Place
- 3504 Brentmoor
- 3520 Hollingsworth
- 4108 Poggio Field
