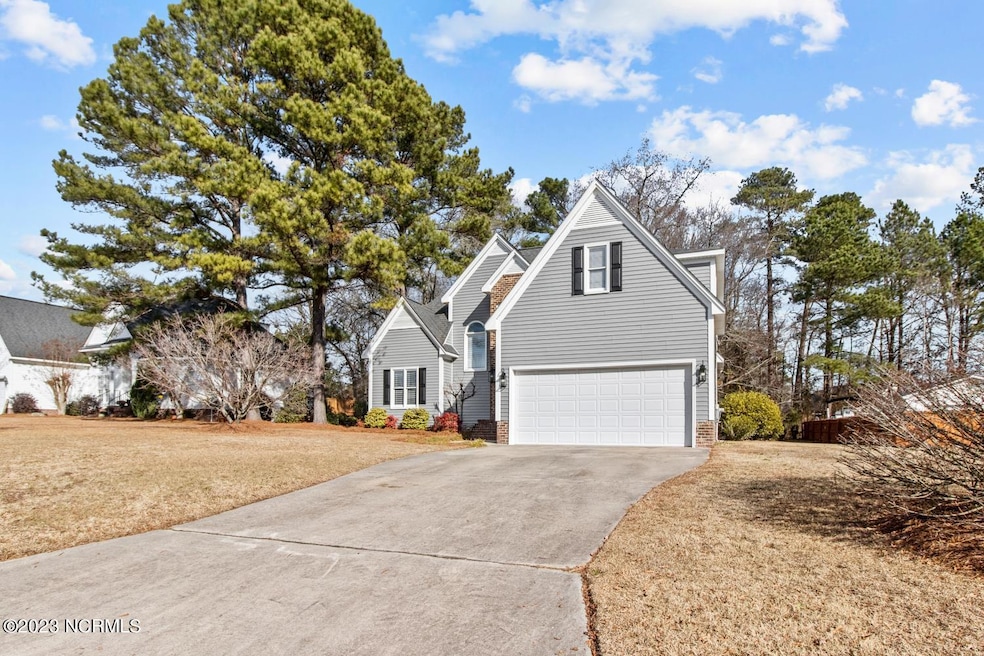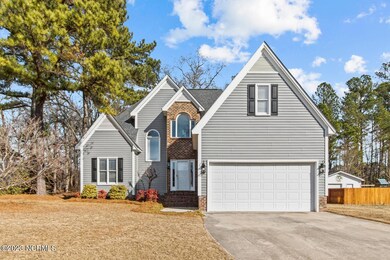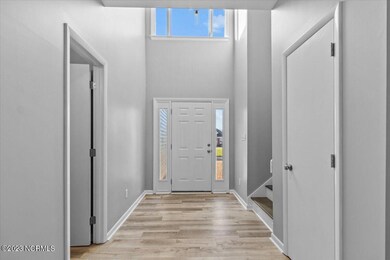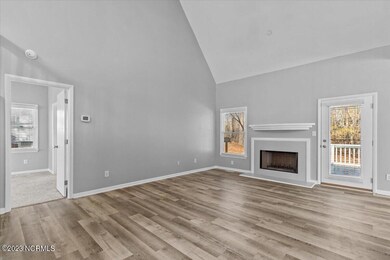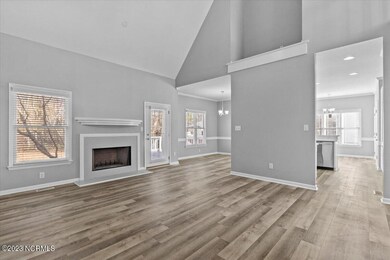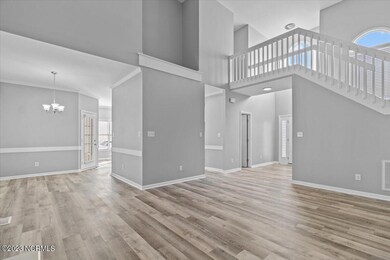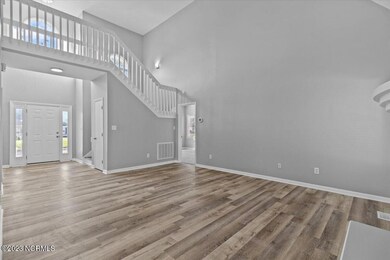
4312 Deer Creek Dr N Wilson, NC 27896
Estimated Value: $320,280 - $371,000
Highlights
- Deck
- Vaulted Ceiling
- Main Floor Primary Bedroom
- New Hope Elementary School Rated A-
- Wood Flooring
- Attic
About This Home
As of May 2024Beautiful 3 Bedroom, 2.5 Bath newly renovated home in New Hope School District. This home includes new roof, all new appliances, floors, paint, fixtures, and countertops throughout the house. Great room with vaulted ceiling and fireplace, Formal Dining Room, Eat-in Kitchen, and also available bar seating. Screened in back porch and deck perfect for entertaining. Master Suite downstairs with walk-in Closet, dual vanities, jetted tub, and custom-tiled shower. Walk-in attic offers lots of storage, or can be finished for a Bonus Room. This is one you do not want to miss!
Last Agent to Sell the Property
Jessica Narron
Narron Sells Group License #347520 Listed on: 12/28/2023
Co-Listed By
Brandon Narron
Narron Sells Group License #288287
Home Details
Home Type
- Single Family
Est. Annual Taxes
- $2,215
Year Built
- Built in 1996
Lot Details
- 0.31 Acre Lot
- Lot Dimensions are 99 x 140 x 13 x 70 x 156
- Property is zoned SR4
Home Design
- Brick Exterior Construction
- Wood Frame Construction
- Composition Roof
- Vinyl Siding
- Stick Built Home
Interior Spaces
- 1,850 Sq Ft Home
- 2-Story Property
- Vaulted Ceiling
- Ceiling Fan
- 1 Fireplace
- Blinds
- Entrance Foyer
- Great Room
- Formal Dining Room
- Crawl Space
- Attic
Kitchen
- Range
- Built-In Microwave
- Dishwasher
Flooring
- Wood
- Carpet
- Luxury Vinyl Plank Tile
Bedrooms and Bathrooms
- 3 Bedrooms
- Primary Bedroom on Main
- Walk-In Closet
- Walk-in Shower
Laundry
- Laundry Room
- Washer and Dryer Hookup
Home Security
- Storm Doors
- Fire and Smoke Detector
Parking
- 2 Car Attached Garage
- Driveway
- Off-Street Parking
Utilities
- Central Air
- Heating System Uses Natural Gas
- Electric Water Heater
- Municipal Trash
Additional Features
- Energy-Efficient HVAC
- Deck
Community Details
- No Home Owners Association
- Deer Creek Subdivision
Listing and Financial Details
- Assessor Parcel Number 3714-60-7527.000
Ownership History
Purchase Details
Home Financials for this Owner
Home Financials are based on the most recent Mortgage that was taken out on this home.Purchase Details
Home Financials for this Owner
Home Financials are based on the most recent Mortgage that was taken out on this home.Purchase Details
Similar Homes in Wilson, NC
Home Values in the Area
Average Home Value in this Area
Purchase History
| Date | Buyer | Sale Price | Title Company |
|---|---|---|---|
| Wright Kendria | $350,000 | None Listed On Document | |
| Castelloe Jeff | $275,000 | None Listed On Document | |
| Mckeel Kevin D | -- | Attorney |
Mortgage History
| Date | Status | Borrower | Loan Amount |
|---|---|---|---|
| Open | Wright Kendria | $337,808 | |
| Previous Owner | Castelloe Jeff | $220,000 | |
| Previous Owner | Mckella Kevin Donnie | $108,500 |
Property History
| Date | Event | Price | Change | Sq Ft Price |
|---|---|---|---|---|
| 05/03/2024 05/03/24 | Sold | $349,999 | 0.0% | $189 / Sq Ft |
| 03/20/2024 03/20/24 | Pending | -- | -- | -- |
| 03/19/2024 03/19/24 | Price Changed | $349,900 | -5.4% | $189 / Sq Ft |
| 03/06/2024 03/06/24 | For Sale | $369,900 | +34.5% | $200 / Sq Ft |
| 11/09/2023 11/09/23 | Sold | $275,000 | -8.3% | $157 / Sq Ft |
| 10/13/2023 10/13/23 | Pending | -- | -- | -- |
| 09/21/2023 09/21/23 | For Sale | $299,900 | -- | $171 / Sq Ft |
Tax History Compared to Growth
Tax History
| Year | Tax Paid | Tax Assessment Tax Assessment Total Assessment is a certain percentage of the fair market value that is determined by local assessors to be the total taxable value of land and additions on the property. | Land | Improvement |
|---|---|---|---|---|
| 2025 | $3,008 | $280,637 | $50,000 | $230,637 |
| 2024 | $3,008 | $268,585 | $50,000 | $218,585 |
| 2023 | $2,215 | $169,741 | $28,000 | $141,741 |
| 2022 | $2,215 | $169,741 | $28,000 | $141,741 |
| 2021 | $2,215 | $169,741 | $28,000 | $141,741 |
| 2020 | $2,215 | $169,741 | $28,000 | $141,741 |
| 2019 | $2,215 | $169,741 | $28,000 | $141,741 |
| 2018 | $2,215 | $169,741 | $28,000 | $141,741 |
| 2017 | $2,181 | $169,741 | $28,000 | $141,741 |
| 2016 | $2,181 | $169,741 | $28,000 | $141,741 |
| 2014 | $2,071 | $165,604 | $28,000 | $137,604 |
Agents Affiliated with this Home
-
J
Seller's Agent in 2024
Jessica Narron
Narron Sells Group
-

Seller Co-Listing Agent in 2024
Brandon Narron
Narron Sells Group
(252) 230-6175
-
Todrick Nelson

Buyer's Agent in 2024
Todrick Nelson
KW Wilson (Keller Williams Realty)
(919) 819-7528
37 Total Sales
-
Chuck Williamson

Seller's Agent in 2023
Chuck Williamson
Chesson Agency, eXp Realty
(252) 205-6146
862 Total Sales
Map
Source: Hive MLS
MLS Number: 100431318
APN: 3714-60-7527.000
- 4402 Highmeadow Ln N
- 4407 Davis Farms Dr N
- 4156 Lake Wilson Rd N
- 4542 Dewfield Dr N
- 4108 Little John Dr N
- 4710 Burning Tree Ln N
- 4507 Chippenham Ct N
- 4800 Burning Tree Ln N
- 3919 Little John Dr N
- 5050 Country Club Dr N
- 4405 Chandler Dr N
- 3902 Redbay Ln
- 3704 Shadow Ridge Rd N
- 3706 Martha Ln N
- 4831 Wimbledon Ct N
- 3702 Arrowwood Dr N
- 3700 Arrowwood Dr N
- 3608 Arrowwood Dr N
- 3806 Wyattwood Dr N
- 4719 Bluff Place
- 4312 Deer Creek Dr N
- 4314 Deer Creek Dr N
- 4310 Deer Creek Dr N
- 4316 Deer Creek Dr N
- 4308 Deer Creek Dr N
- 4313 Deer Creek Dr N
- 4309 Deer Creek Dr N
- 4202 Dewfield Dr N
- 4315 Deer Creek Dr N
- 4200 Dewfield Dr N
- 4317 Deer Creek Dr N
- 4412 Highmeadow Ln N
- 4414 Highmeadow Ln N
- 4306 Deer Creek Dr N
- 4307 Deer Creek Dr N
- 4319 Deer Creek Dr N
- 4302 Clearbrook Ln N
- 4331 Fawn Ct N
- 4320 Deer Creek Dr N
- 4333 Fawn Ct N
